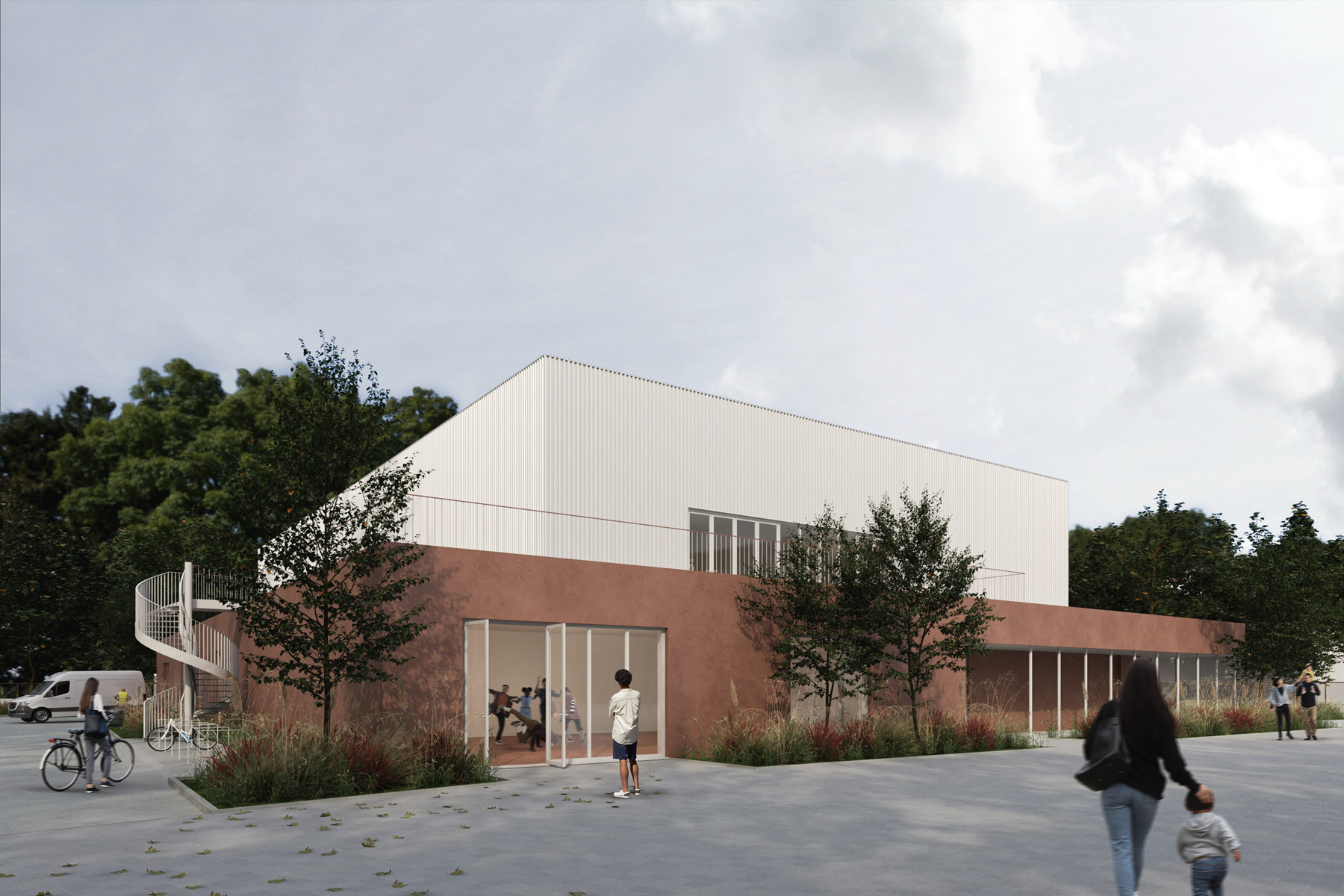Gym hall – Dessel


Gym hall – Dessel
In Dessel, the reconstruction of the existing sports hall is necessary since the current building no longer meets energetic and spatial demands. The existing building will be completely demolished in order to replace it with a new gym hall that includes a cafeteria and multi-purpose room.
The building consists of a floor-high plinth of red exposed concrete, integrating the volume of the gym hall. The volumetric effect shows its programme and is even enhanced in the colour and material choice of the project. The red concrete of the plinth houses most of the programme and stands opposite the superstructure in a contrasting white metal facade cladding, which in its turn houses the sports programme and the cafeteria. The choice of colour is a subtle reference to the opposite tennis courts, creating a coherent atmosphere for the entire sports site.
The building can be accessed from the new car-free square on the side of the Spinnis tennis club. From here, the glazed doorway provides a view into the heart of the gym hall, where the red concrete and white finishing materials also define the interior experience.
The ground floor accommodates all facilities related to the gym hall, a multi-purpose room and the reception area. Situated on the first floor is the cafeteria overlooking the gym hall, a spectator area in direct contact with the gym hall and a spacious south-east-facing terrace with a connection to and view of the tennis club.
Technical info
Client
Gemeente Dessel
Location
Dessel
Design team
Archiles Architecten
Period
2022 – Present
Surface
1.858,77 m²
Status
In progress
Photography
© Archiles Architecten