Expansion retail shop ‘Balo Living In Style’ – Mol
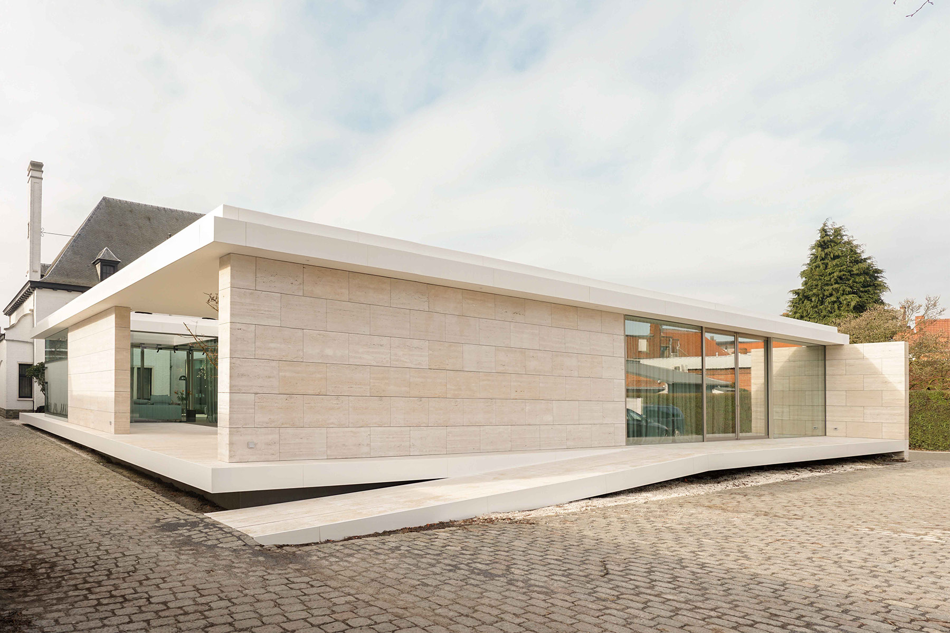

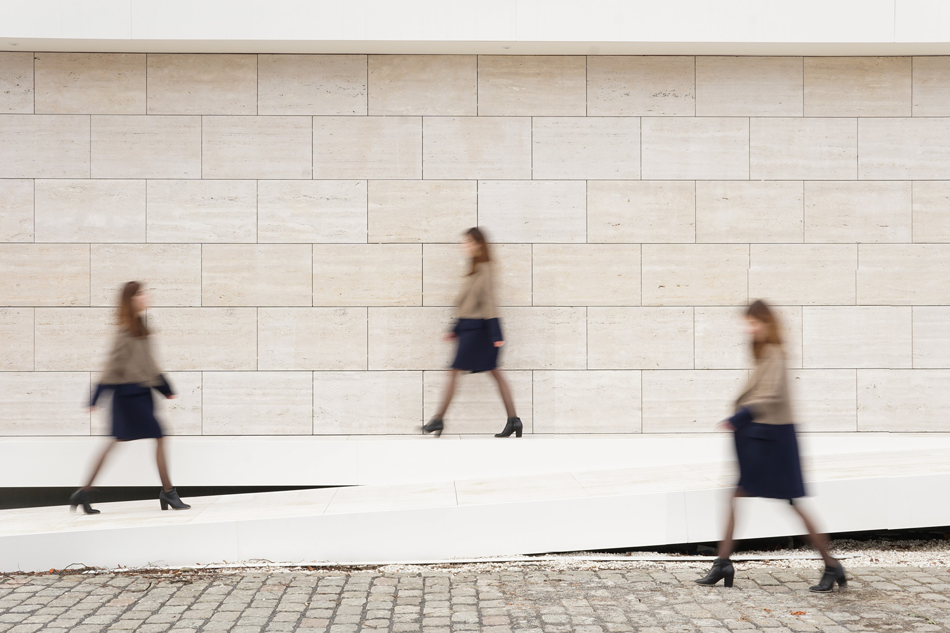
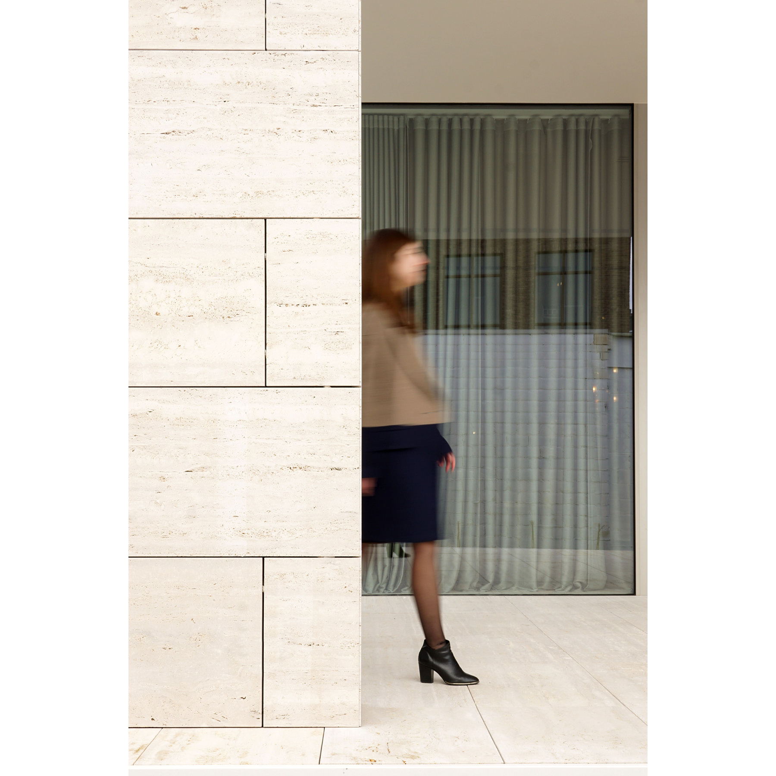
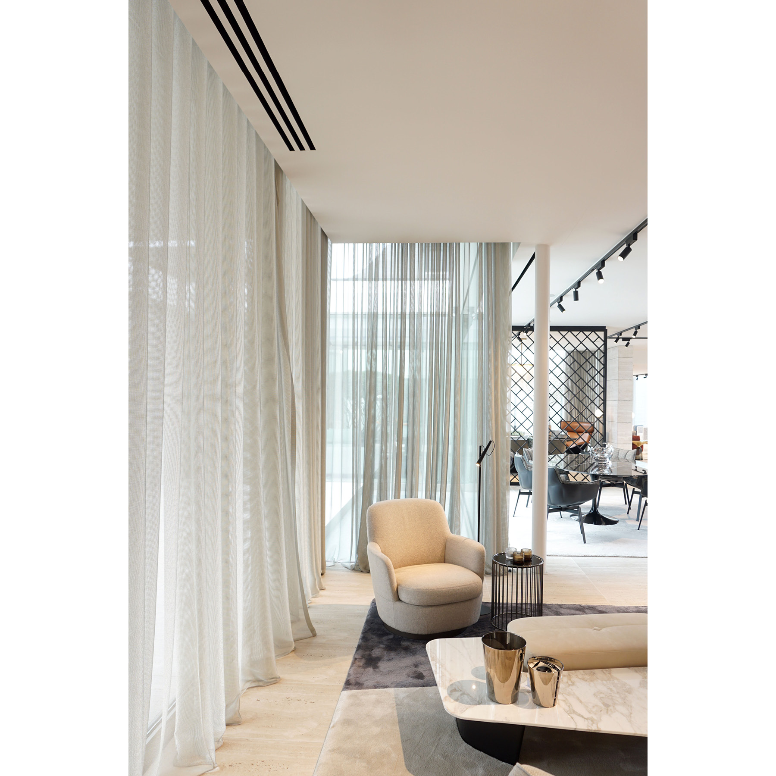
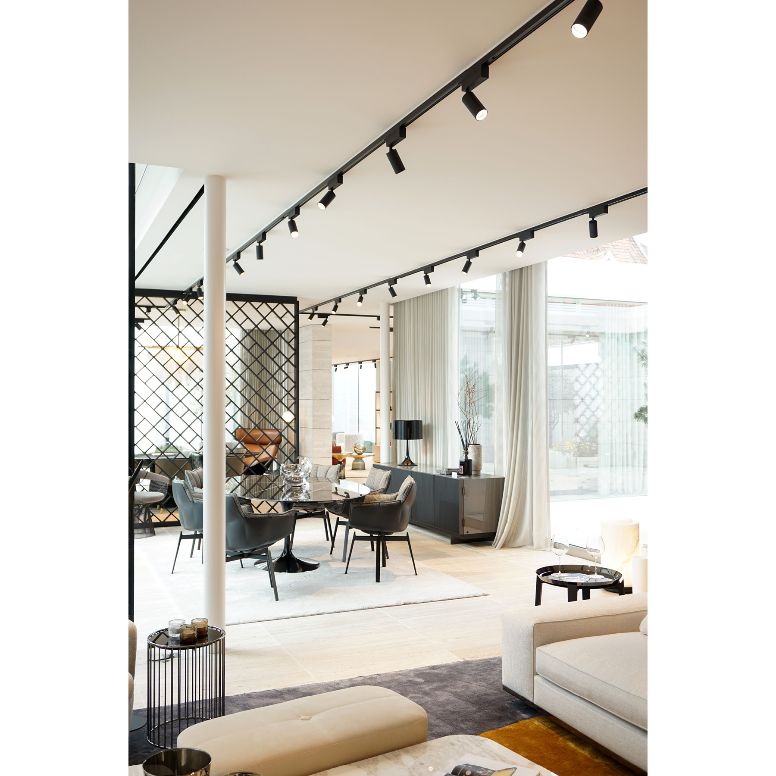
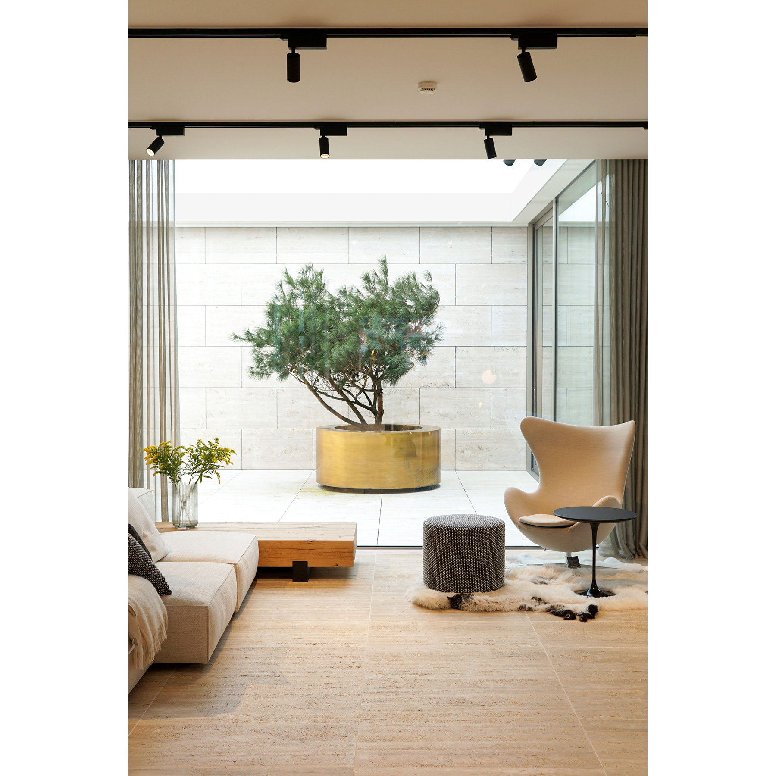
Expansion retail shop ‘Balo Living In Style’ – Mol
The classicistic commercial building in the centre of Mol in which Balo Design Boutique is located has been expanded with an additional 400 m2 of retail space. This expansion is located in the garden in the form of a Pavilion, inspired by the Barcelona Pavilion by Mies van der Rohe.
The new part of the building is made up of a steel structure with 2 vertical discs/slabs between which natural stone (Travertine) walls and glass walls have been placed. In this way, indoor spaces, outdoor patios and terraces with the necessary views of the garden and greenery are created in a simple, natural way. The strategically placed walls divide the new building volume into rooms, creating spaces with a living room feeling, an atmosphere that also characterises the existing building.
Interior and exterior spaces flow smoothly into each other, on the one hand because the new building section is suspended above the ground level in order to keep the floor level at the same height as the existing building, and on the other hand because uniform materialisation was desired. Both the interior and exterior floors are in natural stone (Travertine). This creates a sense of serenity in order to focus attention on the furniture in the showroom.
The connection and transition from the existing commercial building to the new building is carried out in a glass connecting passageway to preserve the necessary airiness.
Technical info
Client
Balo Living In Style
Location
Mol
Design team
Archiles Architecten
Period
2016 – 2017
Surface
400,00 m²
Status
Completed
Photography
© Carolien Potter