Office building IOK – Geel
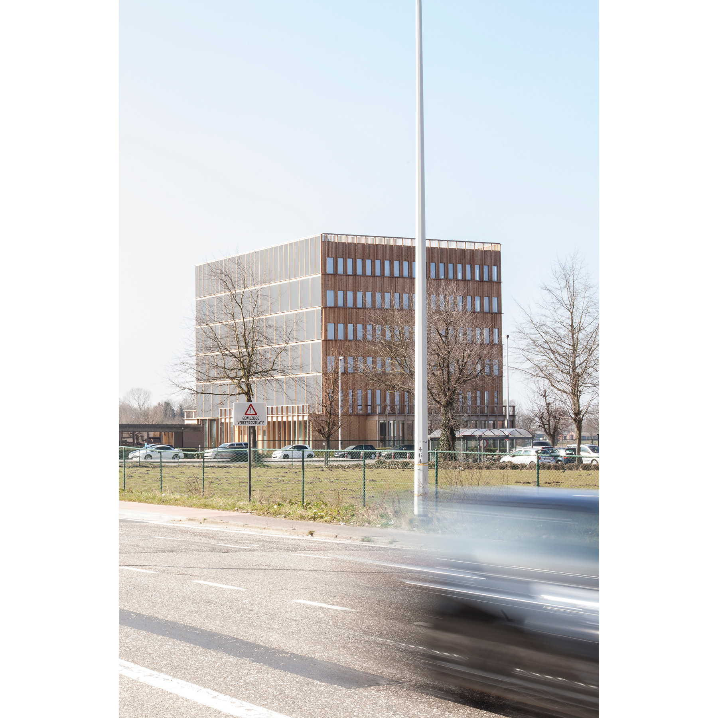
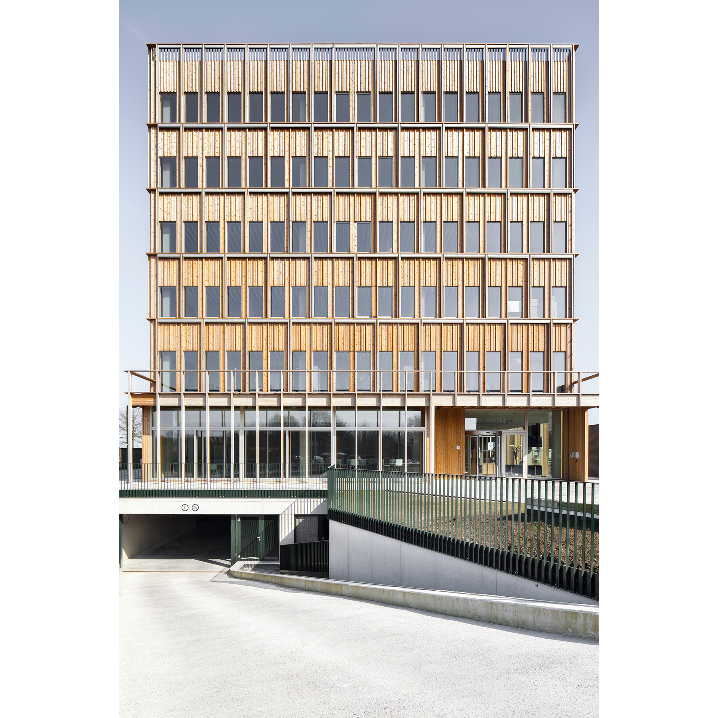
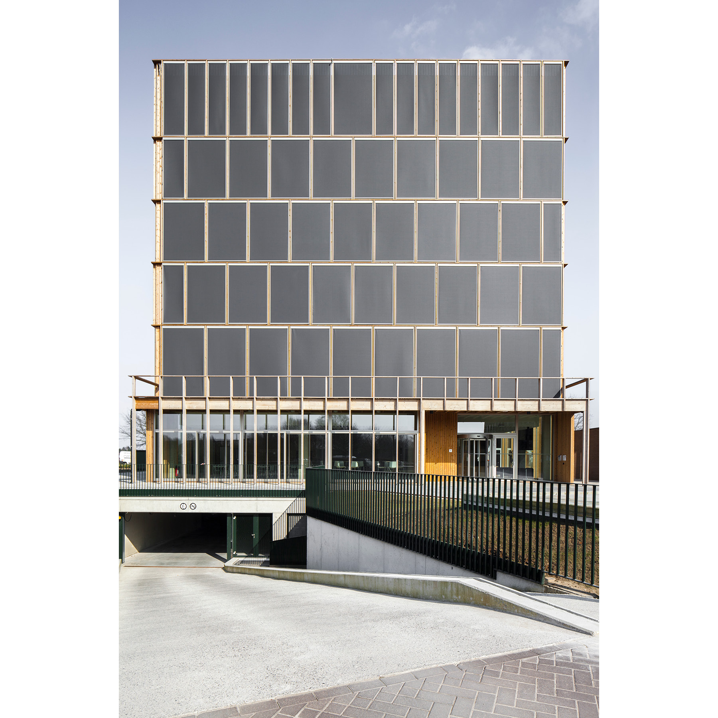
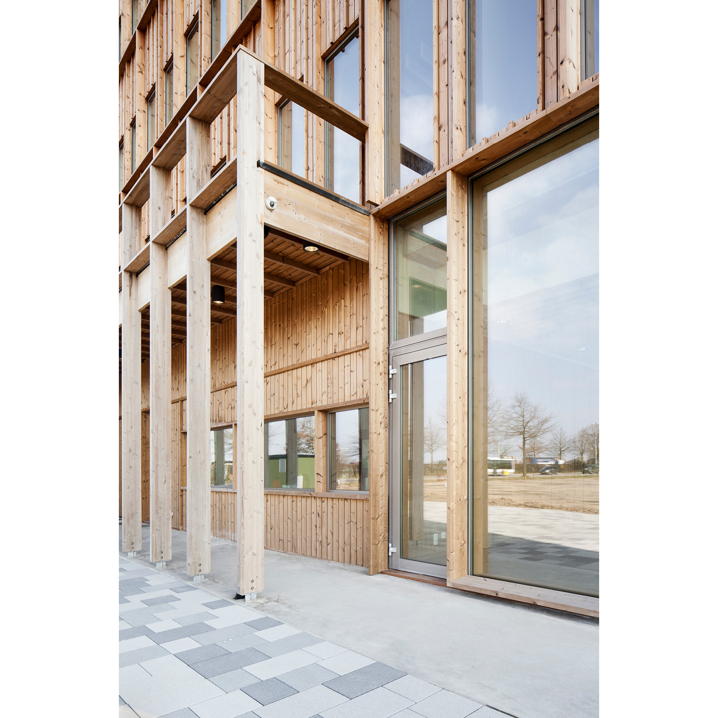
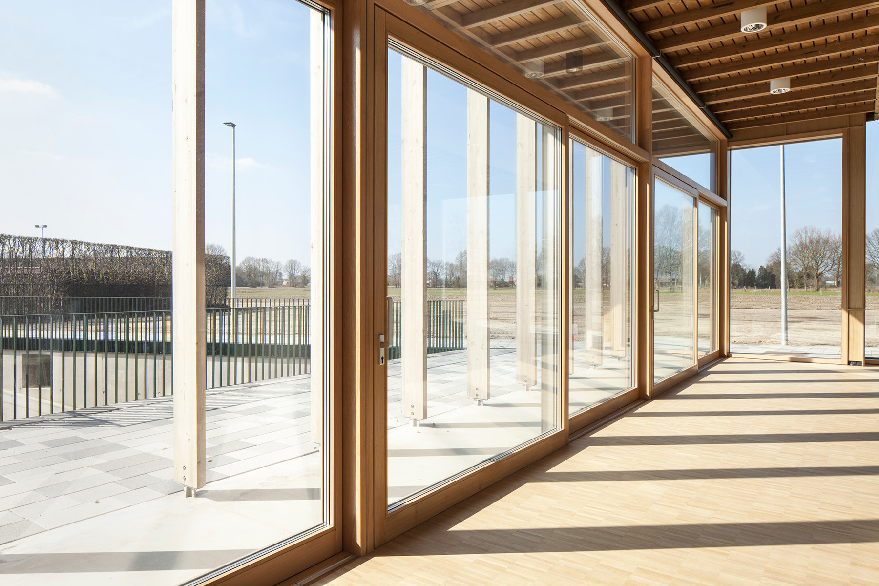
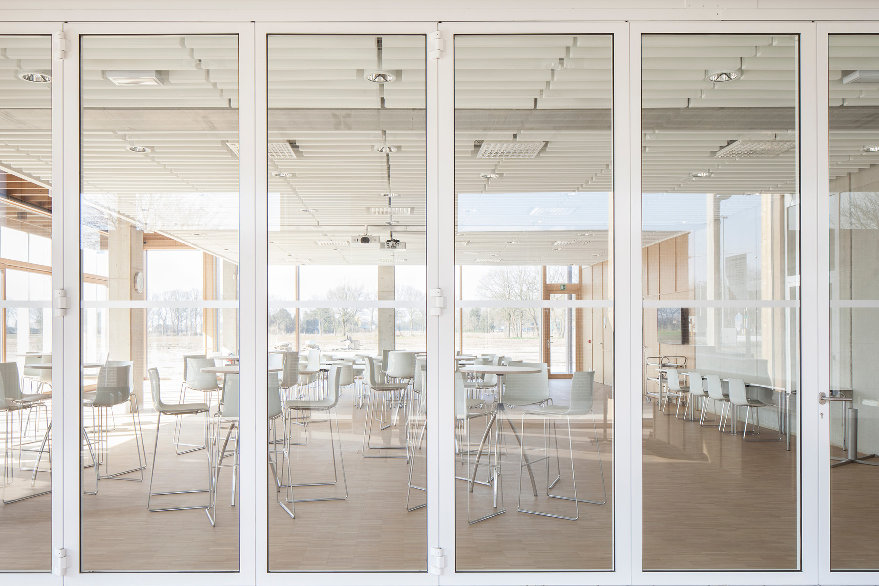
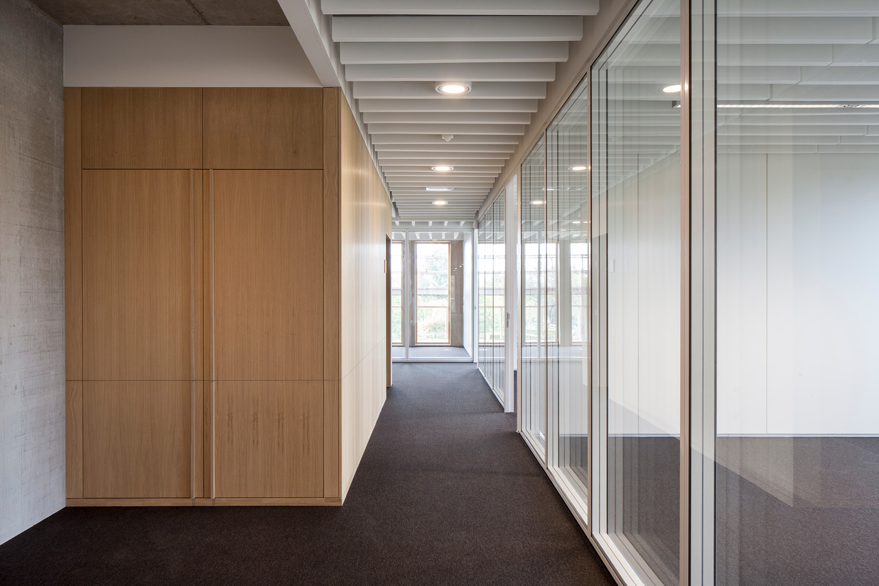
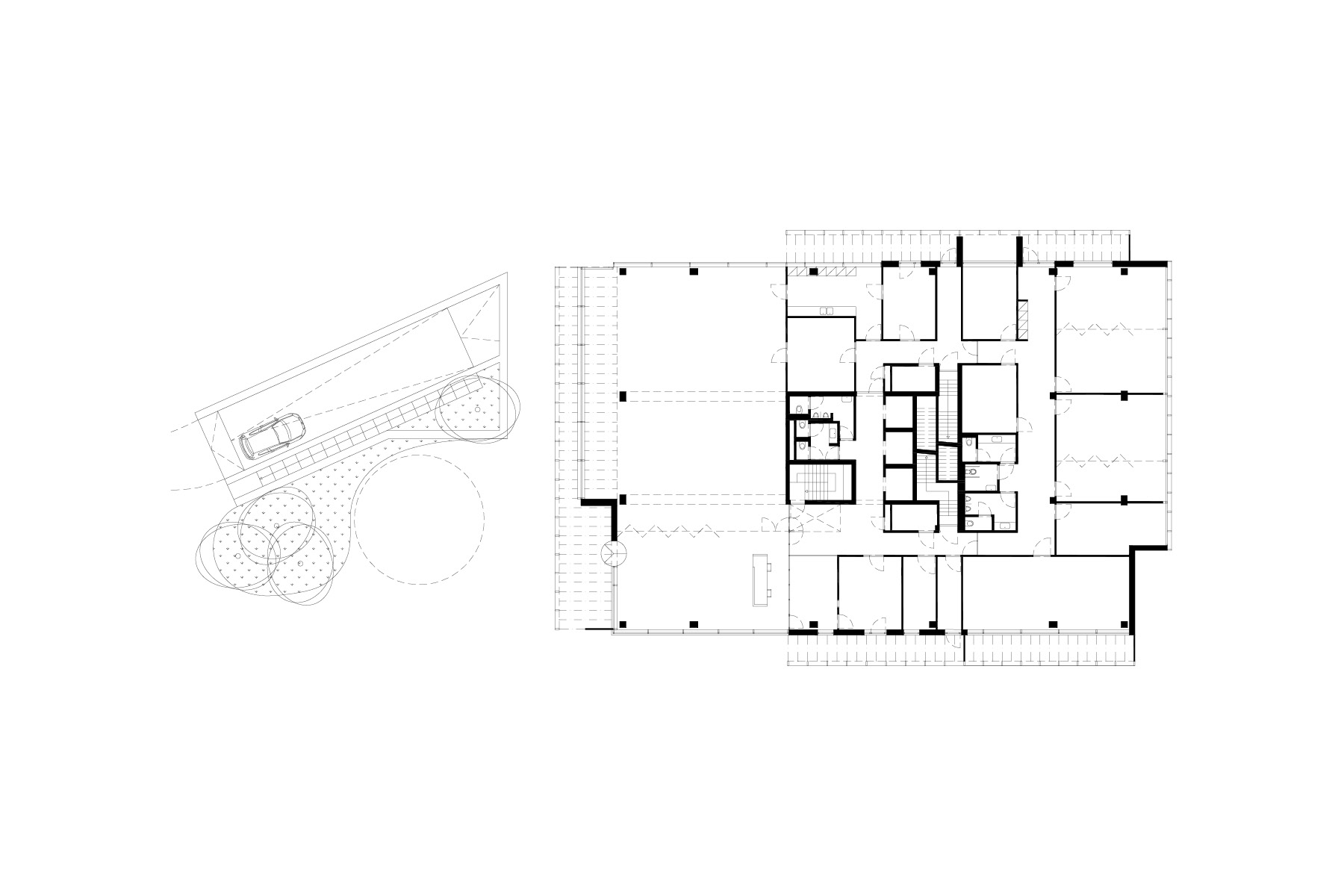
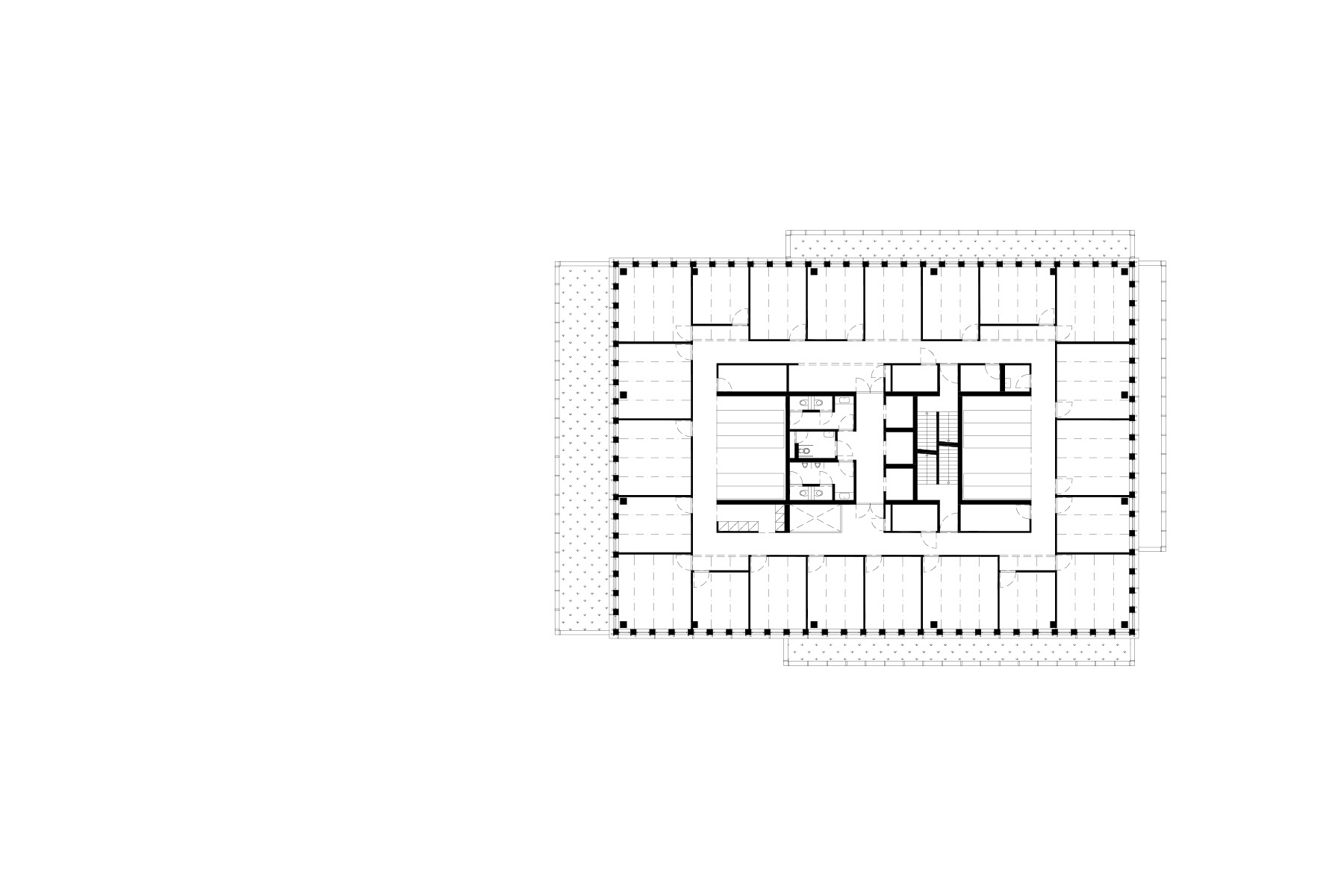
Office building IOK – Geel
The design and realisation of the office building for the ‘Intercommunale Ontwikkelingsmaatschappij voor de Kempen’ in Geel started from the client’s far-reaching vision of sustainability. Firstly, from the initial phase of the project, the choice was made to make maximum use of the available space in the surroundings. In order to achieve this, there will be built in height to a maximum extent, in accordance with the guidelines in the vision document ‘Hoger Bouwen’, drawn up by the city of Geel at the end of 2011. The design of the new office building for IOK also contributes to the development of the traffic junction at the beltway of Geel as a fully-fledged city gateway, visible from the wider surroundings.
Together with the design of the office building, a master plan was drawn up for the entire site. In the future, the current site can grow into a ‘science park’ adjacent to the beltway of Geel. This office and business park is structured from a logical linking of simple volumes around a central space. Sustainability over time, with a focus on the beneficial use of space, is guaranteed within this master plan.
The new headquarters occupies a prominent place in this future ensemble. The simple, rectangular volume stands along the beltway of Geel and, with its height of six storeys, occupies a clear place in the street scene. The offices are organised around a compact technical centre. The simplicity of the structure results in a very flexible layout that can vary over time. The reception and meeting rooms of the office complex are located on the ground floor. Through various projections in the façade, these functions are emphasised in the volume and relationships are established with the adjacent existing offices.
A structural grid – based on the most economically efficient dimensions – is continued throughout the design and is also translated in the façade. The rhythm of the wooden façade elements breaks the rigid pattern of the window openings and creates a varied and attractive façade image. The use of materials and detailing is a translation of the relationship between the commercial programme and the rather rural surroundings with open fields.
Technical info
Client
IOK Geel
Location
Geel
Design team
Archiles Architecten, Hub Architecten
Period
2013 – 2014
Surface
8.041,00 m²
Status
Completed
Photography
© Ilse Liekens