Thermo Fisher Scientific – Geel
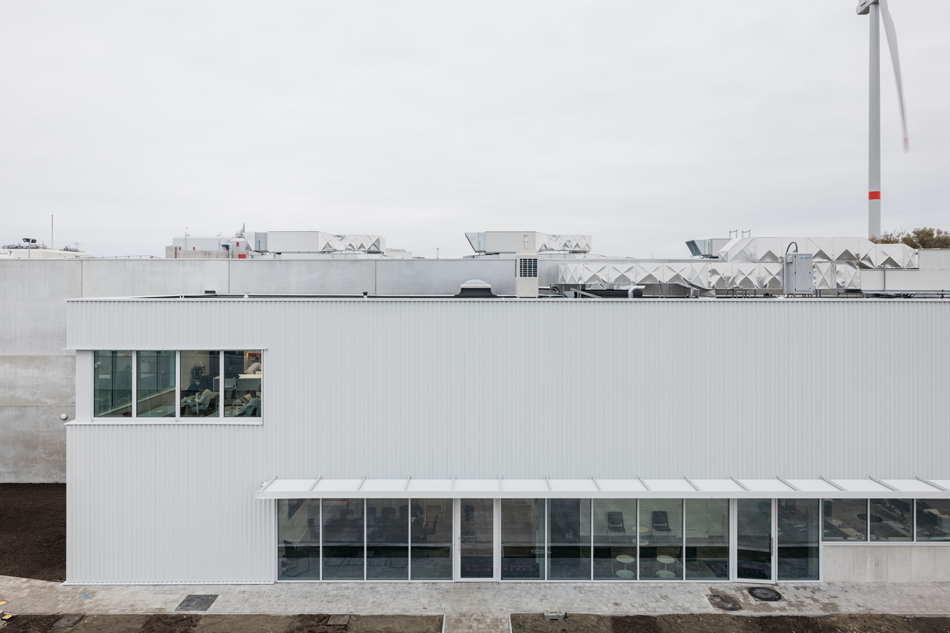
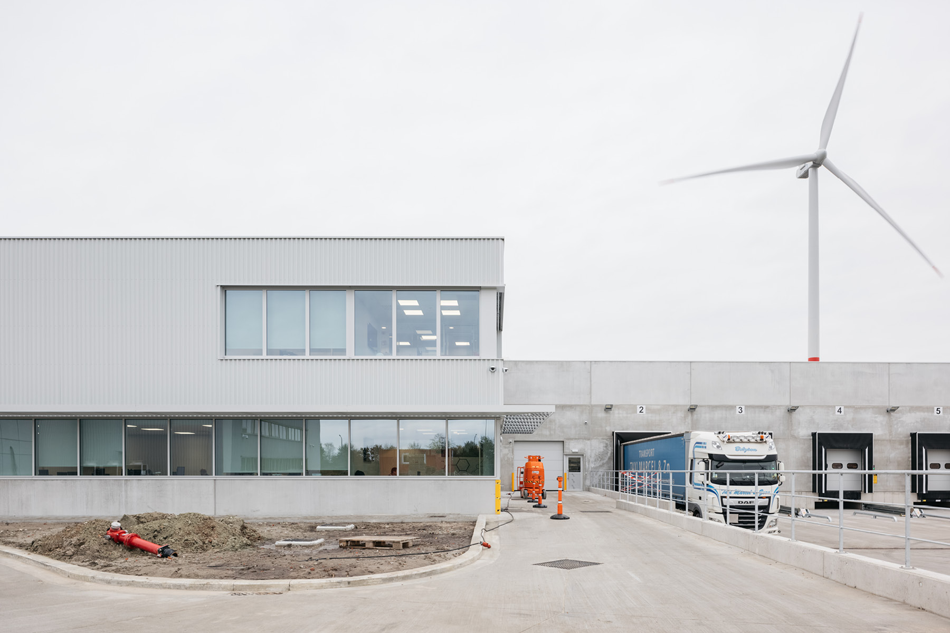
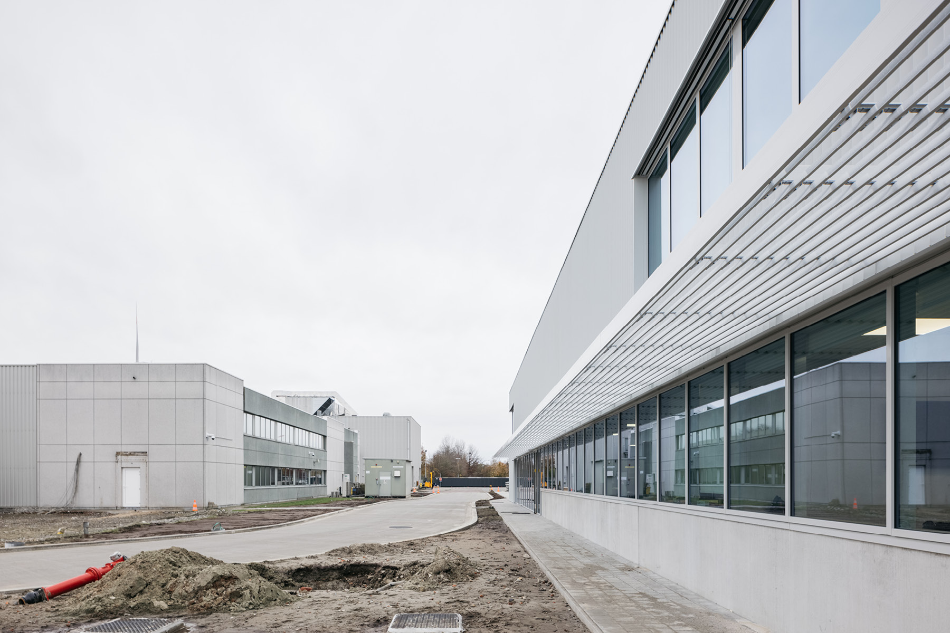
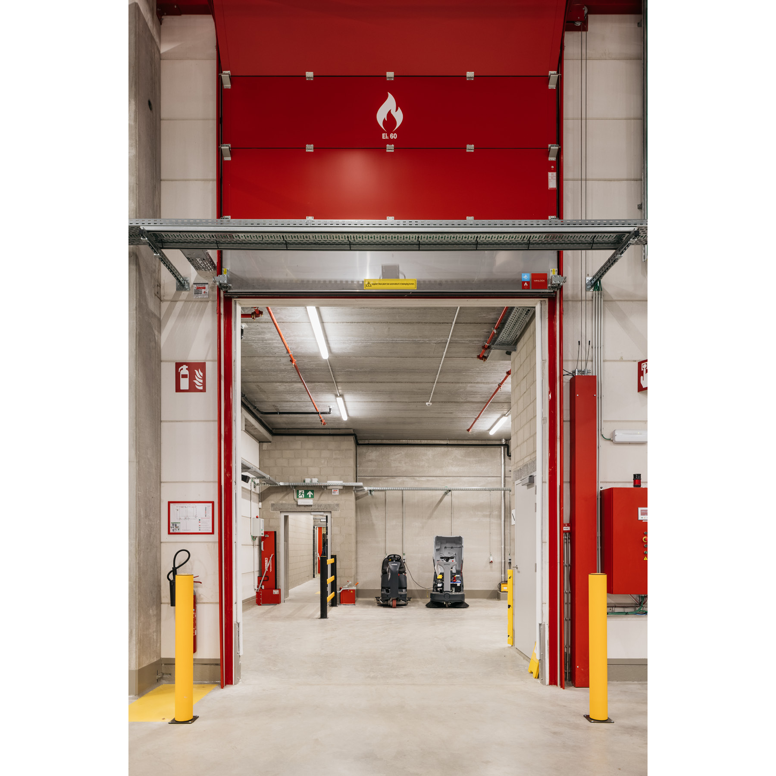
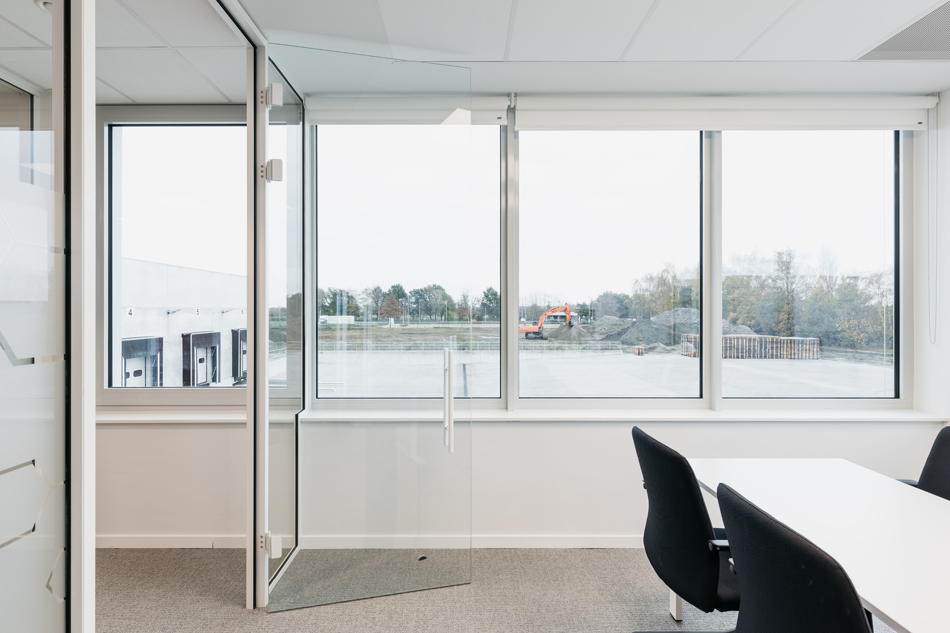
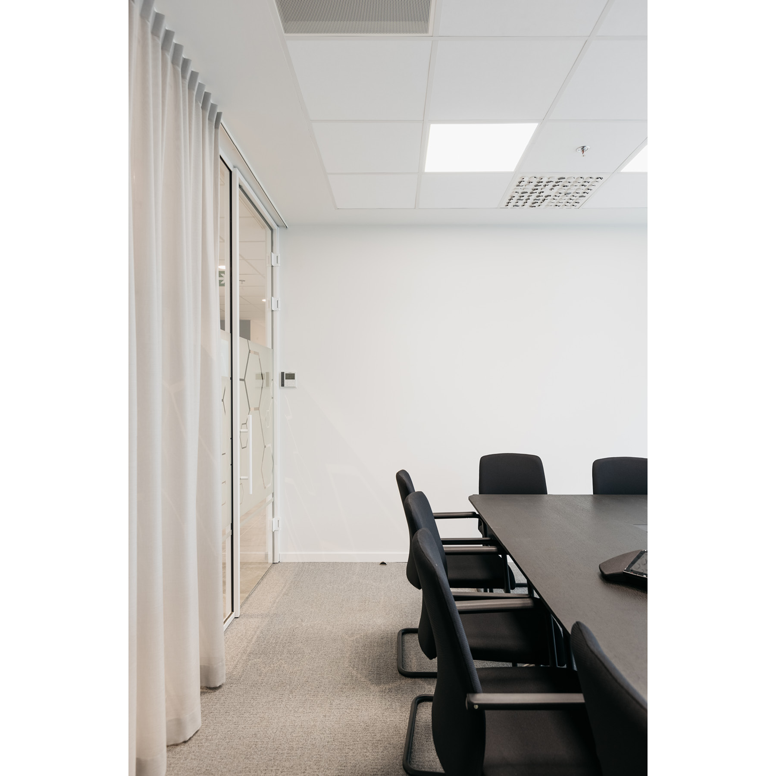
Thermo Fisher Scientific – Geel
Thermo Fisher Scientific is specialised in the storage and (re)packaging of all kinds of chemicals. Their site in Geel is located at the Janssen Pharmaceuticalaan in the industrial park along the E313. In order to meet the increasing demand and to realise an improved and optimal working environment, the ATLAS-project was set up.
The expansion consists of various warehouses for storage, workshops for (re)packaging and an industrial hall for transport. This is supplemented with rooms for the workers and offices (logistics). In addition, a new gate building will be constructed to allow visitors, etc., to enter the site.
In order to realise the expansion of the industrial activities, the interaction with the existing buildings on the site was studied in the first place, in order to ensure a smooth operation (‘flow’). The new warehouses therefore connect to the existing industrial halls on the site, so that a logical routing through the site is created. Where necessary, covered passageways (corridors) are provided to ensure a smooth and safe connection with forklifts. The intention was to keep the new free space to be created to a minimum by building as much as possible in height. By building compactly, construction costs are minimised and there is maximum room for future expansion. For example, the warehouse for finished products (164) will be equipped with pallet racks of 6 floors high, the maximum for storage of ‘flamables’. The footprint will be minimised where possible: the offices (162 and 165), technical areas (163) and support functions (162) will each be spread over 2 floors.
Since the current access for cargo traffic is under-dimensioned and is mixed with passenger traffic, a new access route for cargo traffic will be introduced. This connects directly to a new loading and unloading zone with dock levellers (161). The new concierge building (165) will also be linked to this access road, giving the site a ‘new face’.
The existing company site is characterised by a neutral use of colour and materials. The emphasis is primarily on the safety of employees, personnel and visitors (clear signs, pedestrian crossings, signal colours, etc.). Over the years, the site has been systematically expanded, resulting in a wide range of materials. The current expansion is of such magnitude that a new look of the site will arise. That is why a ‘new’ palette of materials is being applied that links up with the existing use of materials and colours. Within the ATLAS project, uniformity in the use of materials is sought. All the warehouses will be made of prefabricated grey concrete, a natural material with natural colour shades.
The office functions are distinguished from the industrial halls by their large glass areas and façade finishing in profiled steel plate. By applying a neutral grey colour, matched with the prefabricated concrete, a neutral whole is created in which various recognisable accents can be added. A ground floor plinth in concrete refers to the warehouses, creating a unity within the site.
The signal function of the porter’s lodge (165) is highlighted by applying the logo to the façade, facing the street and the visitors’ car park. The entrance desk is fully glazed and the entrance covered. In this way, visitors are led to the entrance, as it were, and the gatekeeper has a good overview of the access route to the site.
Attention is being paid to the greening of the buildings around them with local plants. The new footpath leading from the visitors’ car park will be completely embedded in greenery. The new fire road around the extension will be laid out ‘green’ with the aid of grass concrete tiles. A natural water buffer will be built next to the truck stops, thus preserving the green character of the site.
Technical info
Client
Acros Organics Bvba. – Thermo Fisher Scientific
Location
Geel
Design team
Archiles Architecten
Period
2018 – 2020
Surface
6.771,00 m²
Status
Completed
Photography
© Evenbeeld