Villa W – Beerse
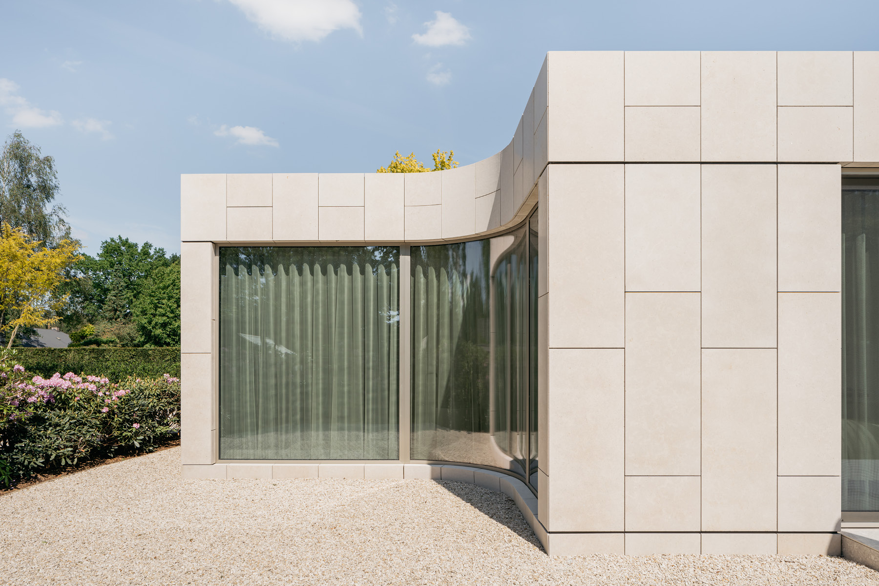
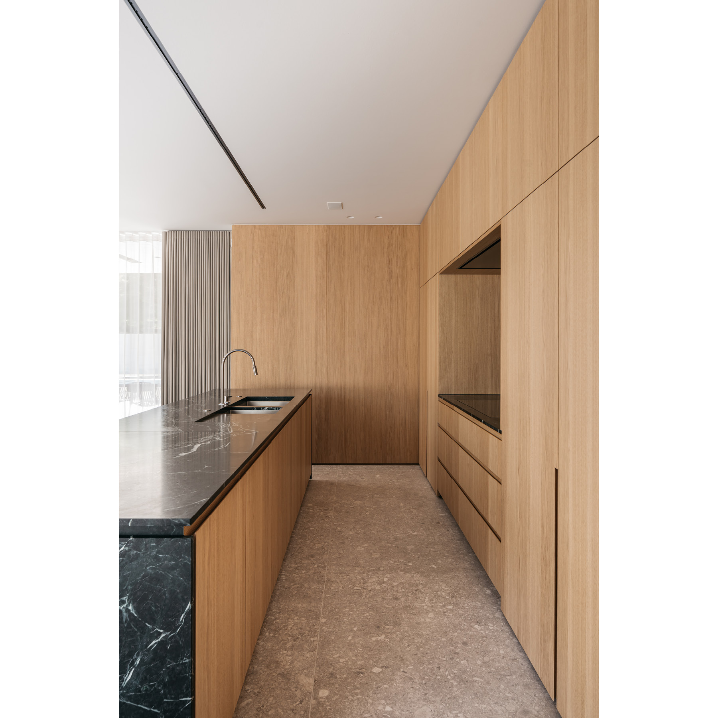
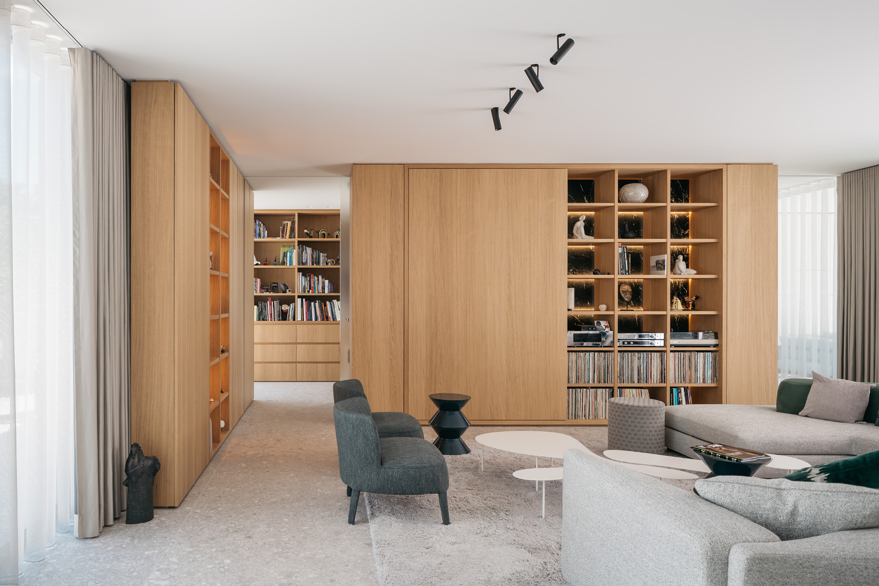

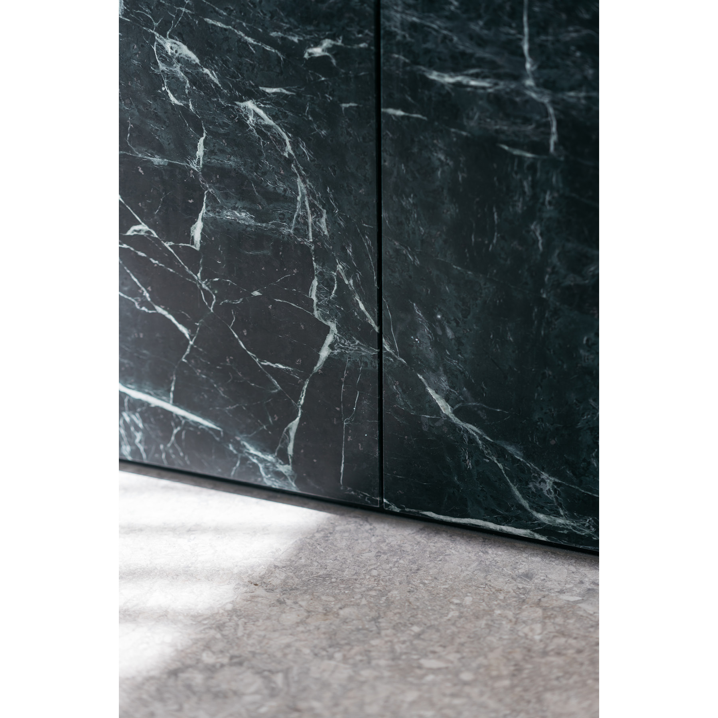
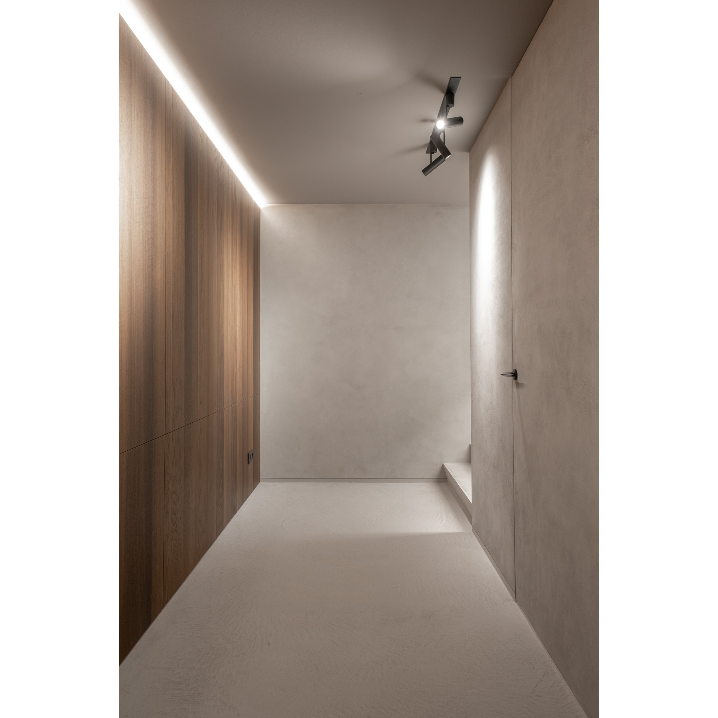
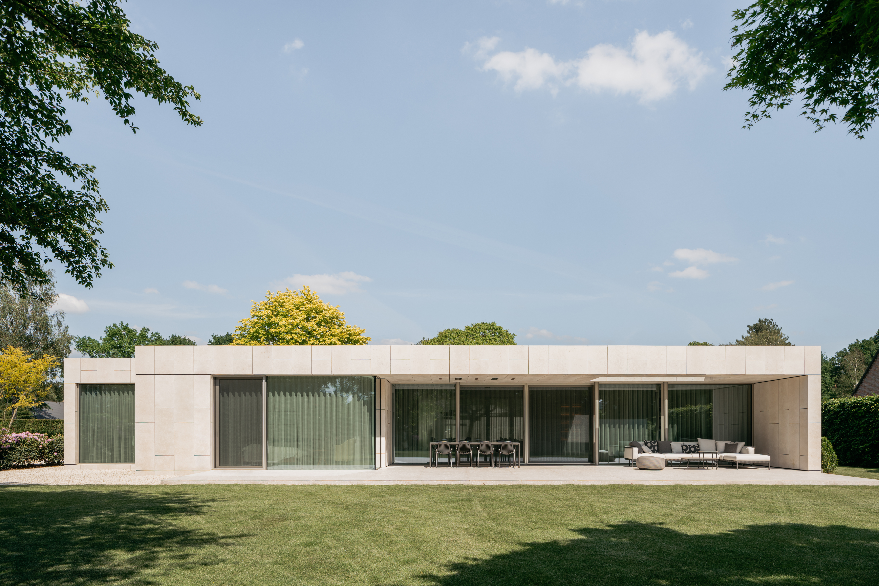
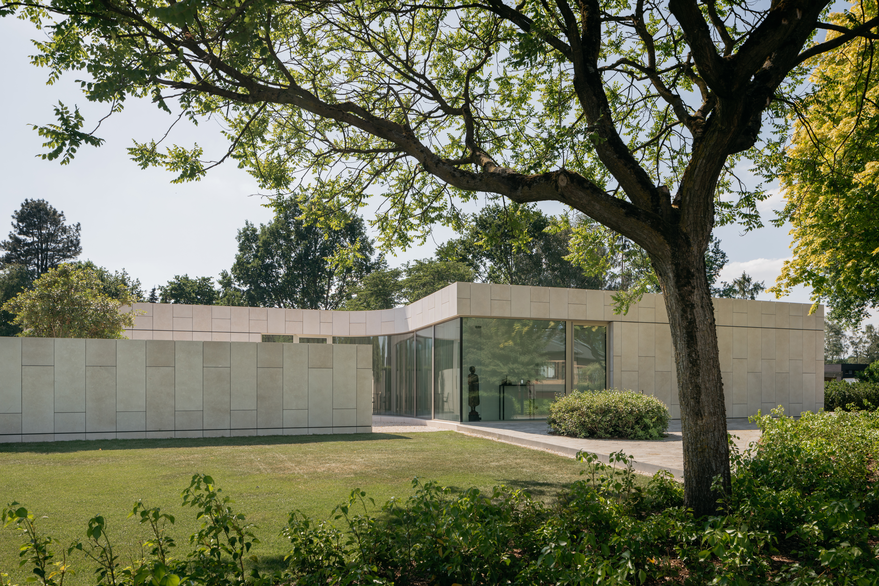
Villa W – Beerse
The villa is located in a green residential area. On the site stood a white ground-floor villa that no longer met current sustainability standards. In consultation with the client, the decision was made to demolish the existing villa and build a new, modern ground-floor villa.
The concept is based on a rectangular beam, from which cut-outs are made at the front and back. The cut-outs provide space for terraces. By rounding the inner corners of these cut-outs, a kind of plasticity of the volume is created. This plasticity is emphasised by the rounded glass.
A ‘morning terrace’ is provided at the front, oriented to the east. Privacy is created by a garden wall. The garden wall is freestanding and in this way still provides contact with the street and the neighbourhood.
The covered terrace at the back extends along the entire length of the living space, forming a link between indoor and outdoor space. This is further emphasised by using floor-to-ceiling windows without thresholds.
The open character of the whole is eye-catching. Each place has its quality to the outside and to the inside. There are no barriers. Exterior and interior blend together. The ground floor shows how much peace and connection a barrier-free design like this offers.
Every room that generates experience has a connection to the garden. This applies to the kitchen, the living and sitting area and the office, as well as the bathroom and bedroom with floor-to-ceiling windows.
The connection with nature, the open and eye-catching character, the unique facade cladding, the ecological interventions… all make the ground-floor villa a place that improves the quality of life. It is a remarkable house that cleverly combines aesthetic and technical aspects for decades of living pleasure.
Technical info
Client
Private
Location
Beerse
Design team
Archiles Architecten
Period
2018 – 2019
Surface
345,00 m²
Status
Completed
Photography
© Evenbeeld