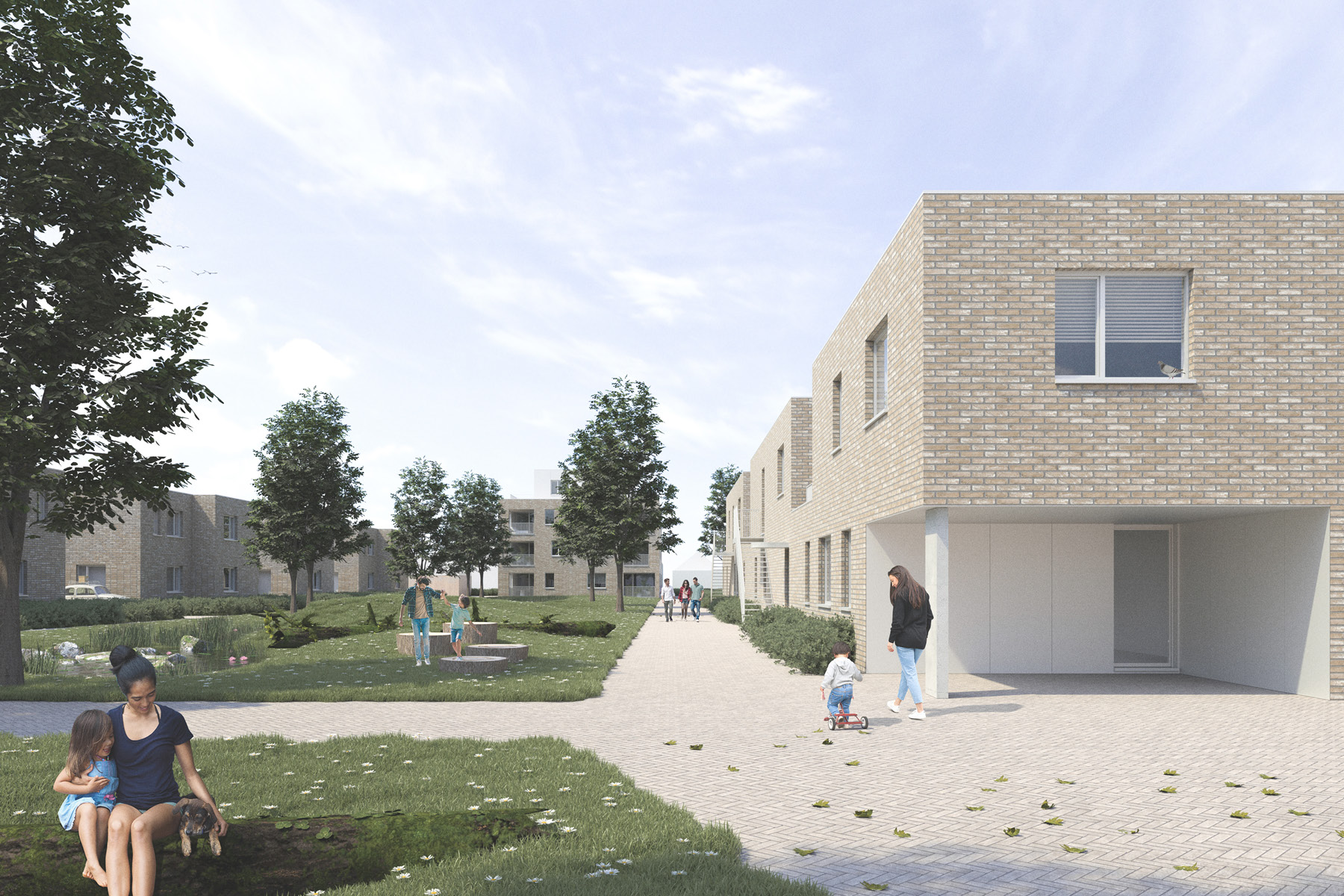Social housing Mechelsesteenweg – Heist-Op-Den-Berg


Social housing Mechelsesteenweg – Heist-Op-Den-Berg
The assignment for the Housing Company (canton Heist-op-den-Berg) consists of a range of apartments (type 1/2, 2/3), wheelchair-accessible apartments (type 1/2) and houses (type 3/4).
On the site, this diverse offer is divided into 3 zones and typologies: courtyard houses (apartments), urban villa ( apartments) and park houses (semi-detached buildings). The housing units are positioned both amidst the site as well as on the edge of the lot, allowing the assignment to find its connection with the urban and green surroundings of Heist-op-den-Berg.
The large green park is the central element in the design. The park is created as a large, green, public space. Every user will find his own space there: hiker, cyclist, sportsperson, etc. The different zones will be combined without barriers into one large area. Various elements are used to stimulate the experience/use of the park: a wadi with reed ponds, an orchard, a sports square, playground equipment, benches, etc.
An urban villa with 13 apartments is located at the head of the park. The central location results in an all-sided building, so that the view from the park is charged from every position by the terraces present. Because the houses each face a different direction, there is no privacy conflict between them.
On the east side of the park, 14 individual park houses form a clear division between private and public space. The façade front facing the park creates a strong, spatial structure without forming a rigid row. Shifting the houses in relation to each other breathes life into the one-sided façade.
Finally, 18 courtyard houses extend in an elongated volume from Mechelsesteenweg to the central park. The houses each have their own entrance on the courtyard or park and have a large garden or spacious roof terrace.
They establish the connection with the park.
Technical info
Client
SHM Kanton Heist-Op-Den-Berg
Location
Heist-Op-Den-Berg
Design team
Archiles Architecten
Period
2013 – Present
Surface
3.875,00 m²
Status
In progress
Photography
© Archiles Architecten