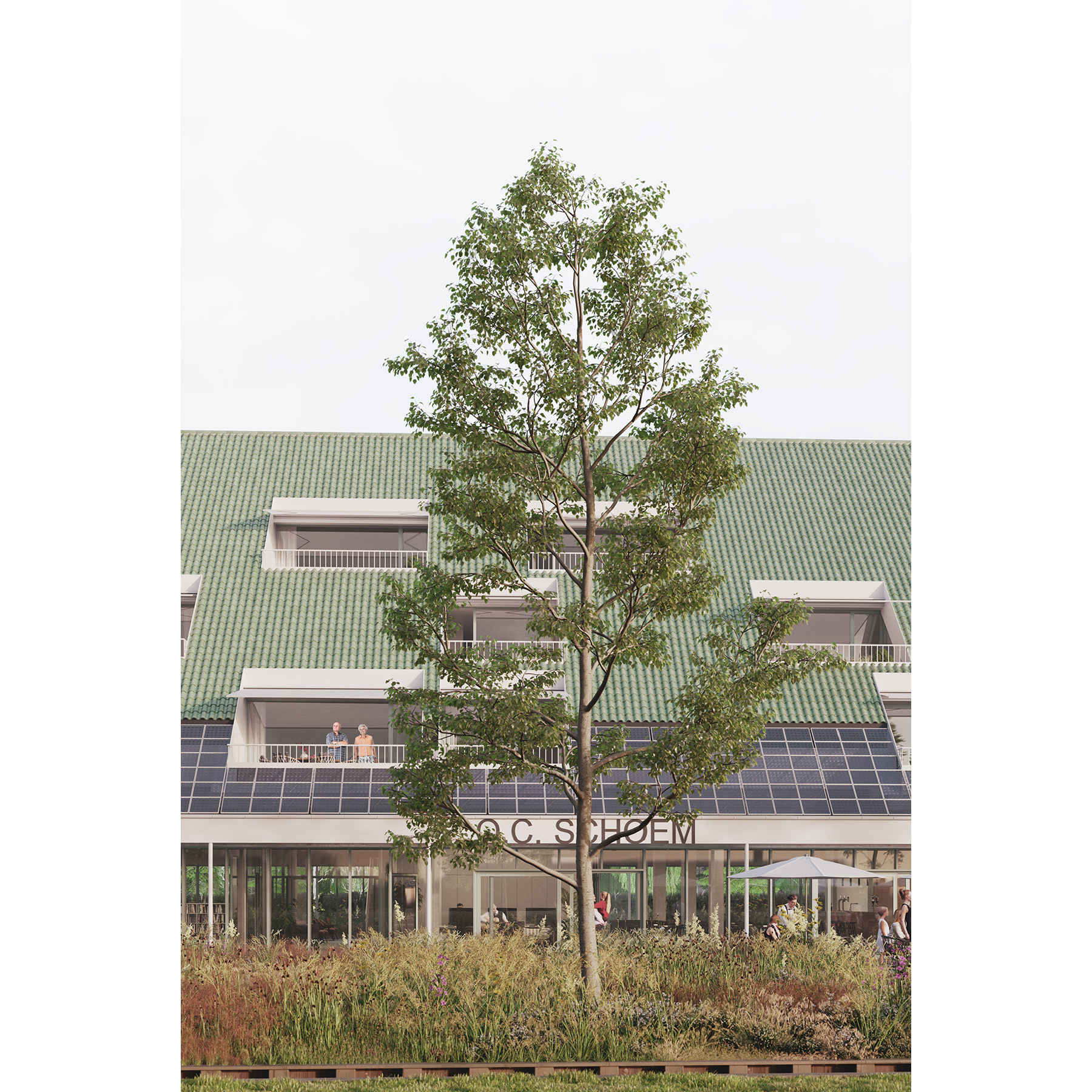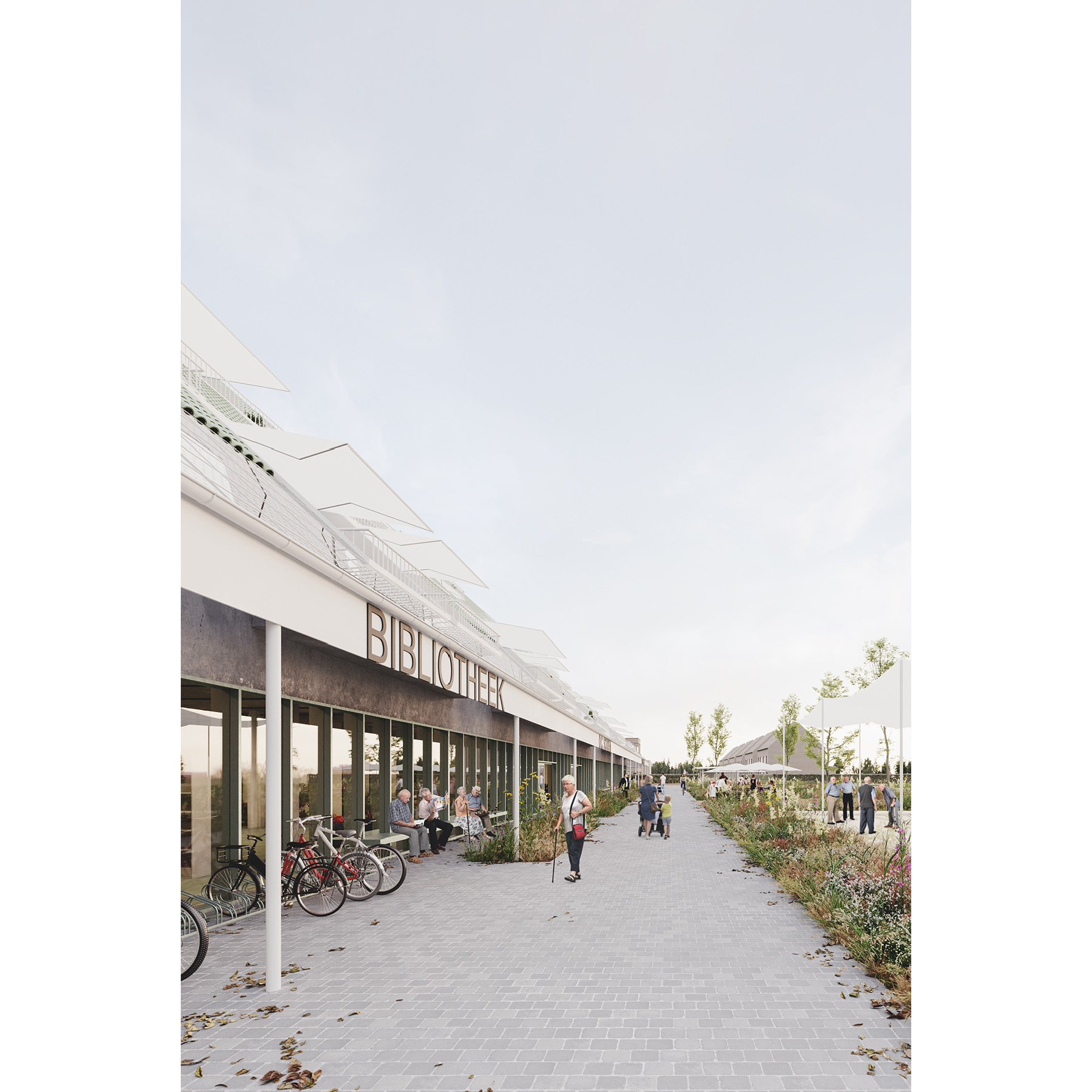Meeting center with housing for the elderly – Stabroek



Meeting center with housing for the elderly – Stabroek
From the beginning, it was clear to us that, above all, we need to make this a place of significance. The design must truly become more than a functioning scheme. The project must have the potential to connect a community, in recognizability and belonging.
Our society is rapidly disintegrating as individuals can no longer identify with the larger group. The pace of increasing diversity and distance between people is downright terrifying to many of us. And it is this fear that alienates us from each other in distrust and misunderstanding and causes us to shift back to our small self-identity.
As a society, we need to reinvest in the interpersonal fabric that holds us together. We again need recognizable places where we can find community, where there is room for “diversity in connection”. We need places with room for what binds us together, as citizens and big-small people in this strange world.
The project proposal literally brings everything back under one common roof. It is the metaphor of the country barn or the village party room where everyone comes together. In each case immediately different and therefore recognizable as “something of ours”.
It is a convincing contextual setting that measures up to the scale and history of the surrounding landscape. The ground level runs uninterrupted under the roof, effortlessly connecting all program sections into a non-hierarchical entity. The intention is to create a freely accessible and open-feeling “marketplace,” without too much hierarchy, with the functions immediately visible and easily accessible for everyone. This “side-by-side programming” of all functions also makes them flexible in time and space. Programs can shrink, grow, disappear and emerge. The clear shell structure and “all-round facade” allow all this to happen smoothly.
The two entrance parties to the homes are included in this effect. Residents can pass through the service area without having any contact, or they can choose to circulate through the service part to their private homes. The attention to social overlap works throughout the entire project. We are committed to ubiquity for all but respecting the necessary privacy of each.
The upper roof is inviting and clearly inhabited. The spacious terraces with attractive sunshades reflect openness and a sense of freedom, as if we were on vacation in Hoevenen.
It is precisely this warm, open unassuming generosity that the identity of this proposal wants to express. For everyone.
Technical info
Location
Stabroek
Design team
Archiles Architecten, Omgeving
Status
Design
Photography
© Claar