Maison Auguste – Geel
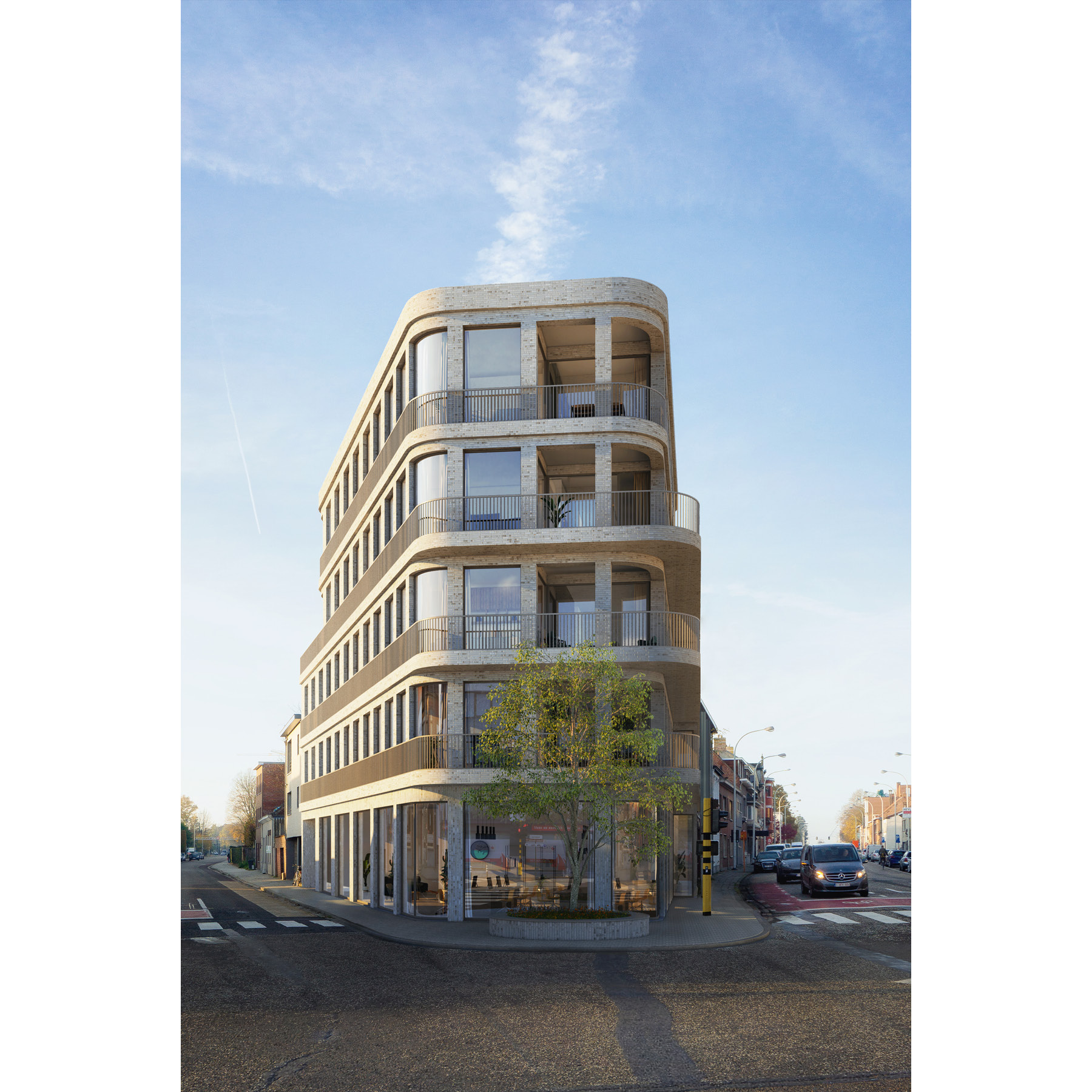
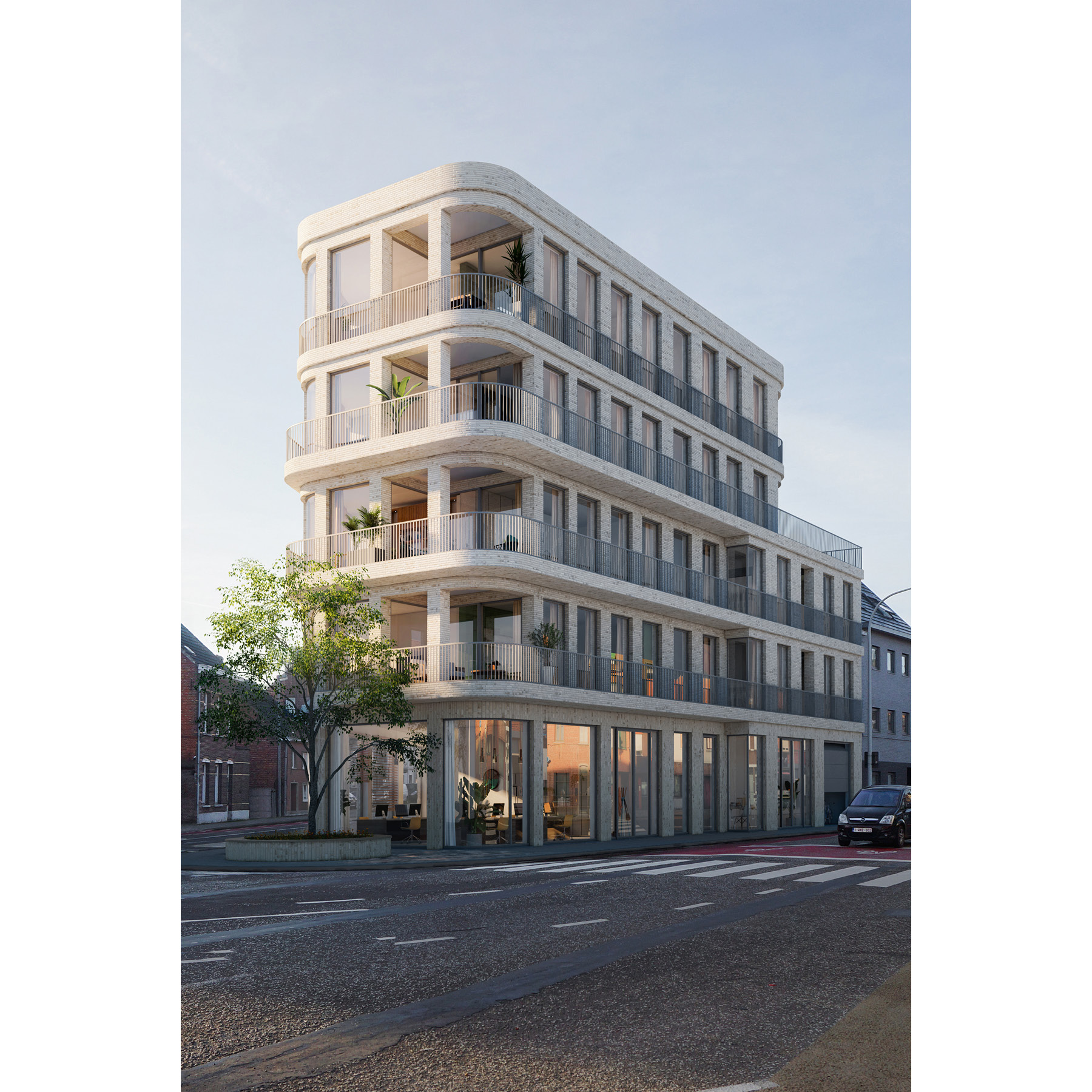
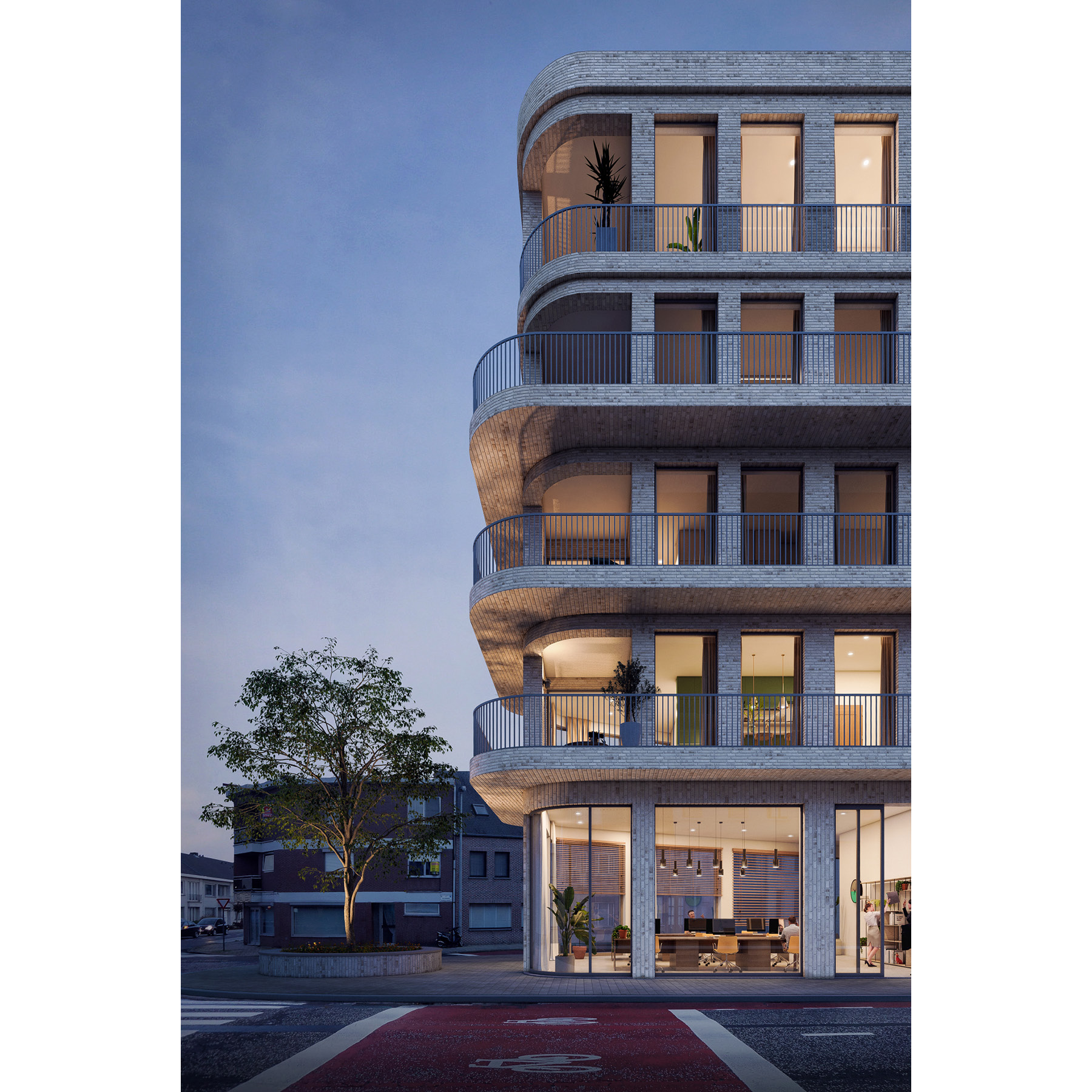
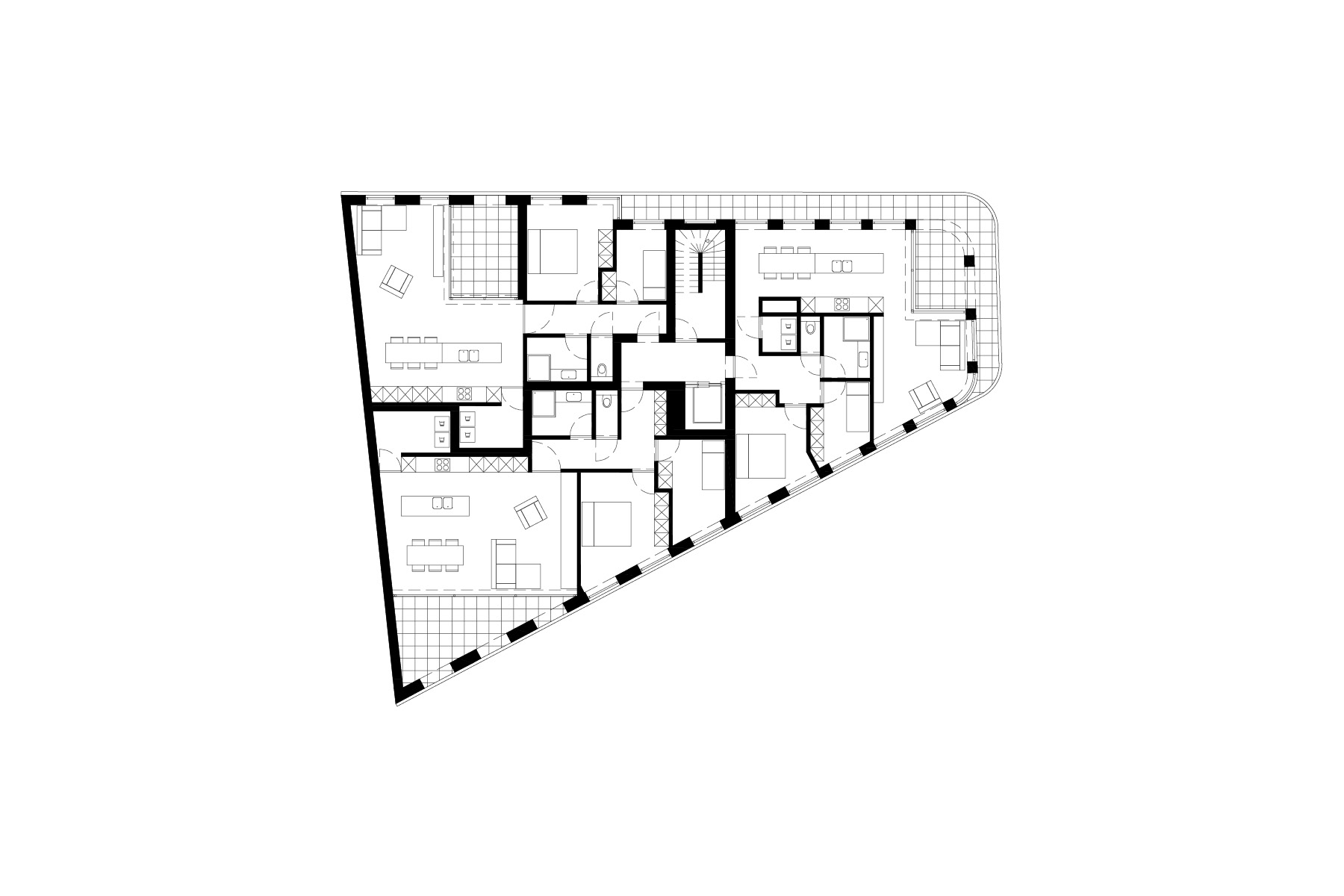
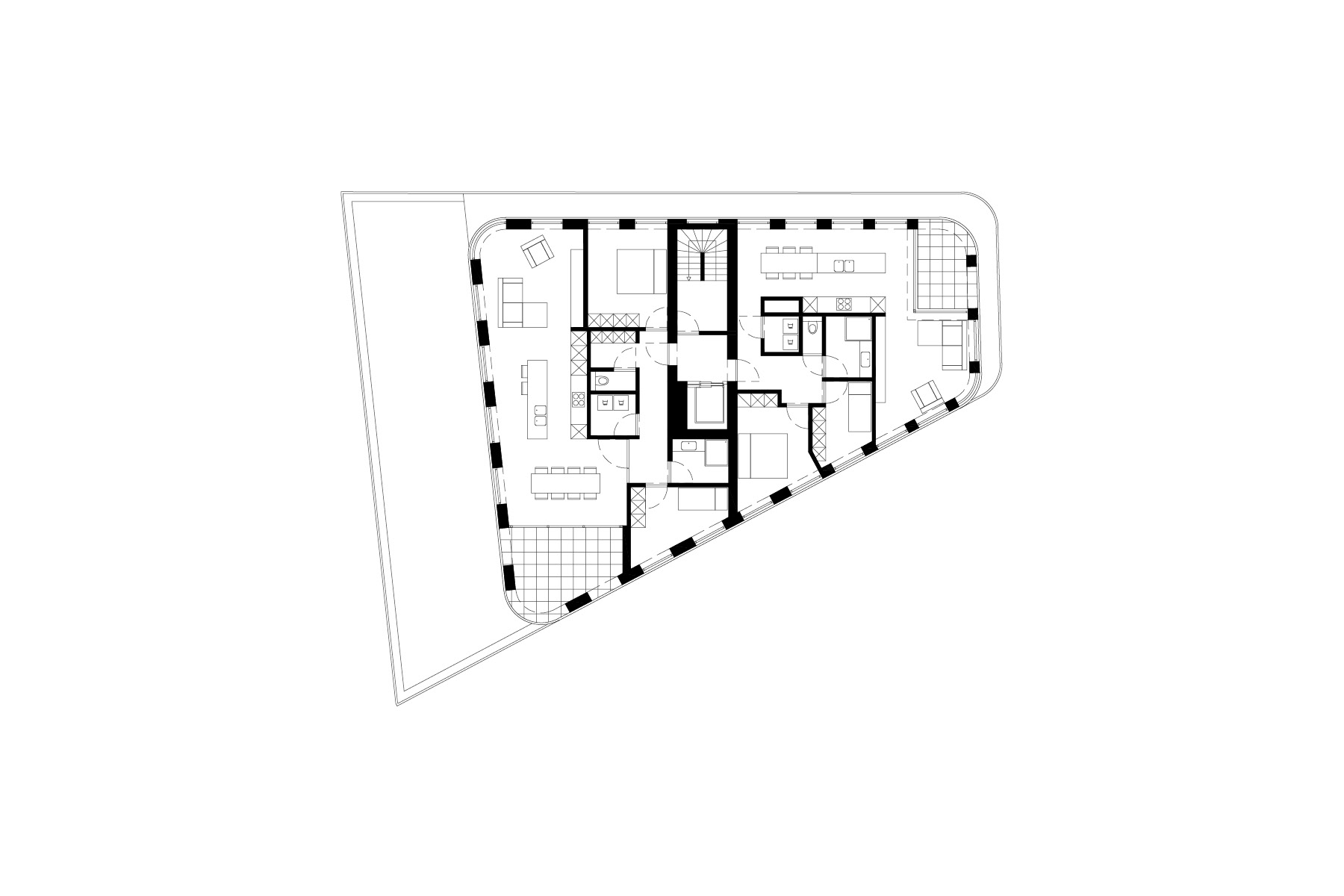
Maison Auguste – Geel
The project is located on the corner of the municipal roads Pas and Stelenseweg, within walking distance of the Markt, in the centre of Geel.
The building consists of 5 floors, of which 3 floors connect to the adjacent building thus almost completely concealing the blind facade.
In the detailing of the building and the façade, an effort was made to minimise the massiveness and to seek a connection on the scale of the neighbourhood. To this end, the choice was made to indent the façade at Pas by 1 metre and to let the terraces (passerelle) protrude by 1 metre at the head of the building. The elaboration of the façade, with its rounded corners and use of glass, combined with the protruding terraces, gives the building a slim look and allows the location to handle this building volume. Large glass areas provide maximum natural light.
Considering the busy location, the larger terraces will be provided built-in. The same façade rhythm will be continued at the level of the terraces. The piers will ensure that a sheltered place is created and that the appearance of the building is only slightly influenced by the use of the terraces. The top two floors of the building will be retracted 4.75 metres from the plot boundary. Built-in terraces are also chosen on these 2 floors. The rest of the roof will be installed as a green roof, ensuring a sufficient buffer to the adjacent plot.
For the unity of the façades and the maintenance of the green roof, it was decided to extend the parapet to the plot boundary.
On the ground floor you will find a commercial space of 186m², completely surrounded by glass around the corner of Pas and Stelenseweg.
Technical info
Client
A. Verelst Development
Location
Geel
Design team
Archiles Architecten
Period
2013 – Present
Surface
1385,00 m²
Status
In progress
Photography
© A. Verelst Development