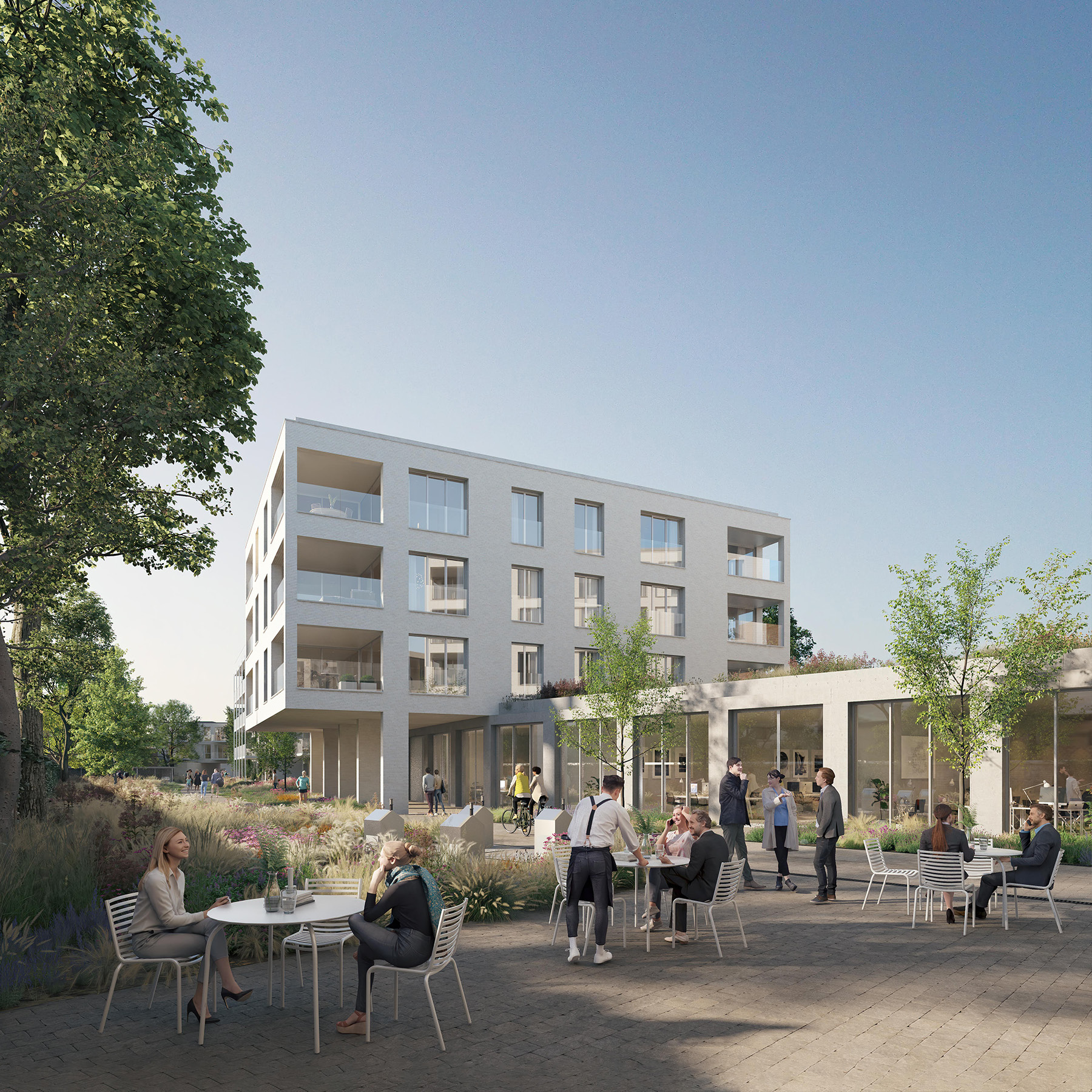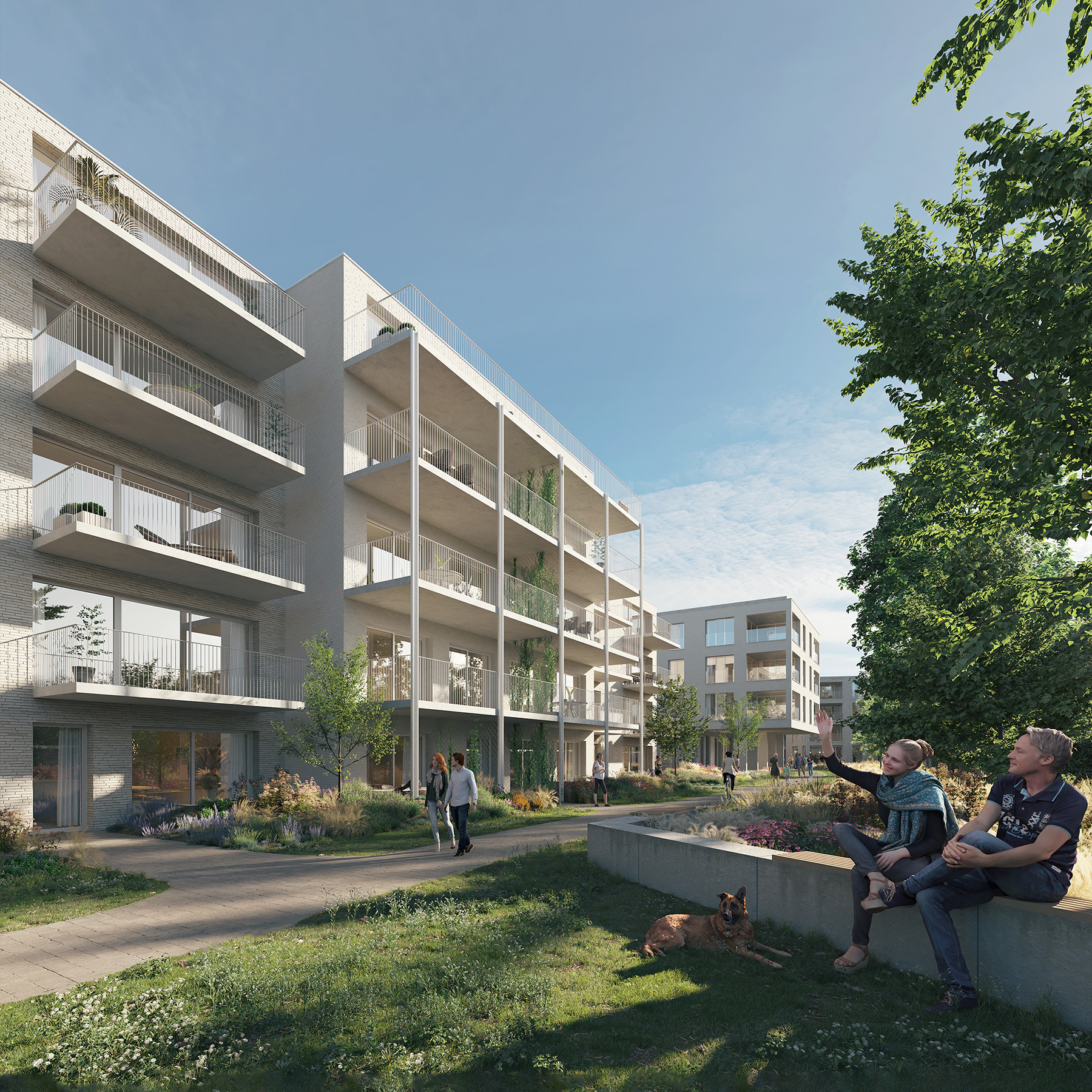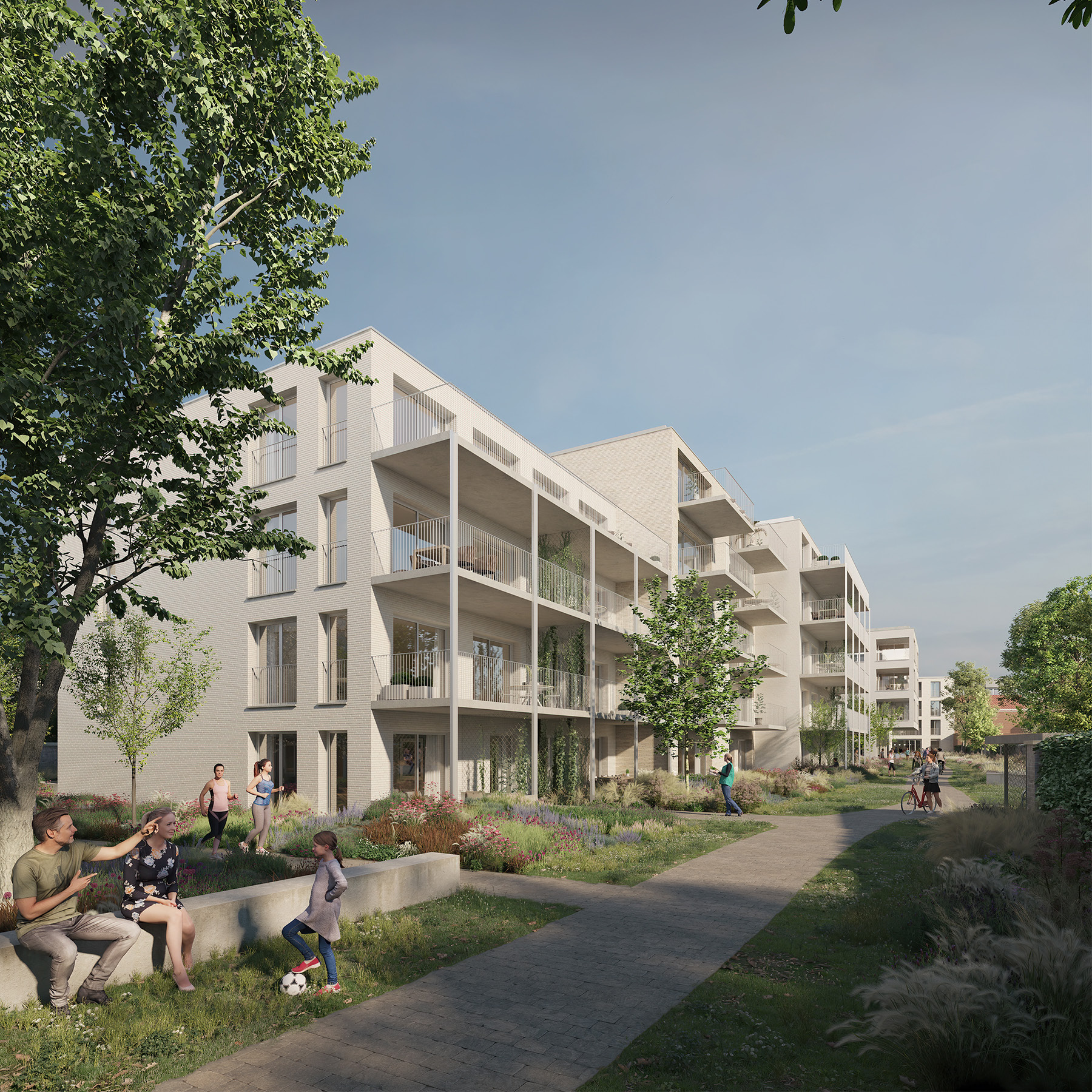Development of the ‘Peperstraat-Pas’ site – Geel





Development of the ‘Peperstraat-Pas’ site – Geel
The project is located on the current site of a first grade school of Kogeka, better known in Geel as ‘het Peperstraatje’.
The students will move into their new buildings from 1 September 2017, giving the project team, consisting of Service & Development Group Belgium, go-consult, study group environment and Archiles architects, the opportunity to realise an infill project with around 81 residential units, commercial spaces and underground parking facilities at the intersection between ‘Werft’, ‘Grote Markt’ and the swimming pool site.
The project zone crosses the building block located between Pas, Kameinestraat, Heilig-Geeststraat and Peperstraat. The development plan includes an urban residential configuration with three main buildings for flats and three commercial spaces that connect to the ‘Pas’ commercial street.
The specific layout of the buildings takes the optimal exposure to sunlight for the residences into account and responds to the creation of interesting public spaces between the buildings. In this way, the development fits naturally into the existing morphology of the city and provides a new public (green) link in the centre.
Less than half of the site is occupied by buildings. This means that there is sufficient space available to provide private gardens at ground level and to design three thematically charged public spaces: the square (with a possible terrace zone), the park (the central large open space with room for greenery and play) and the garden (a smaller green flowering area enclosed by gardens).
The development provides sufficient private parking spaces under a car-free public area. The underground car park is accessed from the ‘Pas’. The layout of the public space takes account of the maximum accessibility of the site for pedestrians and cyclists.
https://www.heylen-bouw.be/projecten-in-verkoop/projectdetails.php?Residentie-Moulart-41
Technical info
Client
Heylen Real Estate
Location
Geel
Design team
Archiles Architecten, Omgeving
Period
2015 – Present
Surface
15.069 m²
Status
Design
Photography
© MakeMe