Primary school ‘Pierenbos’ – Halle Zoersel
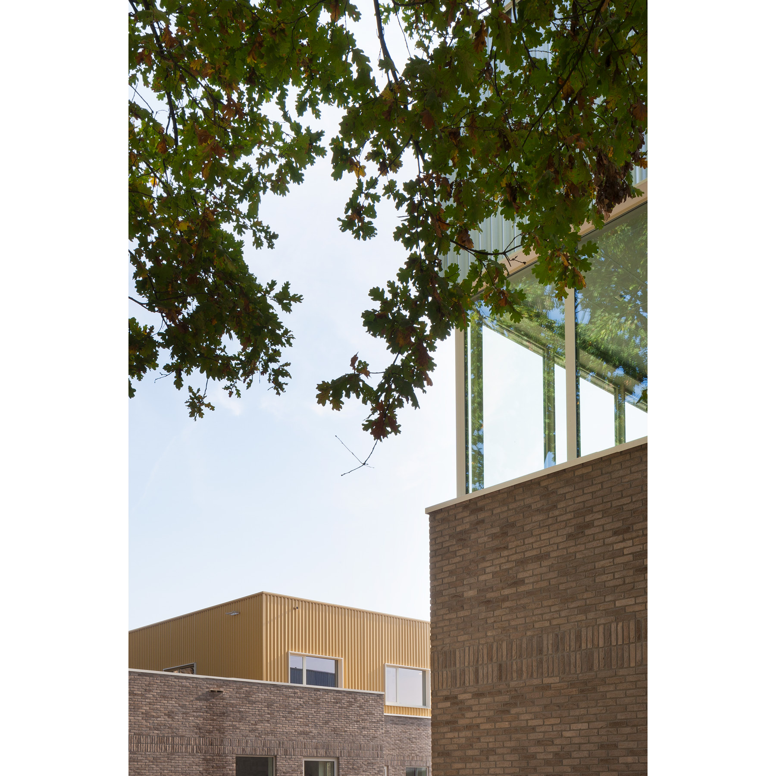
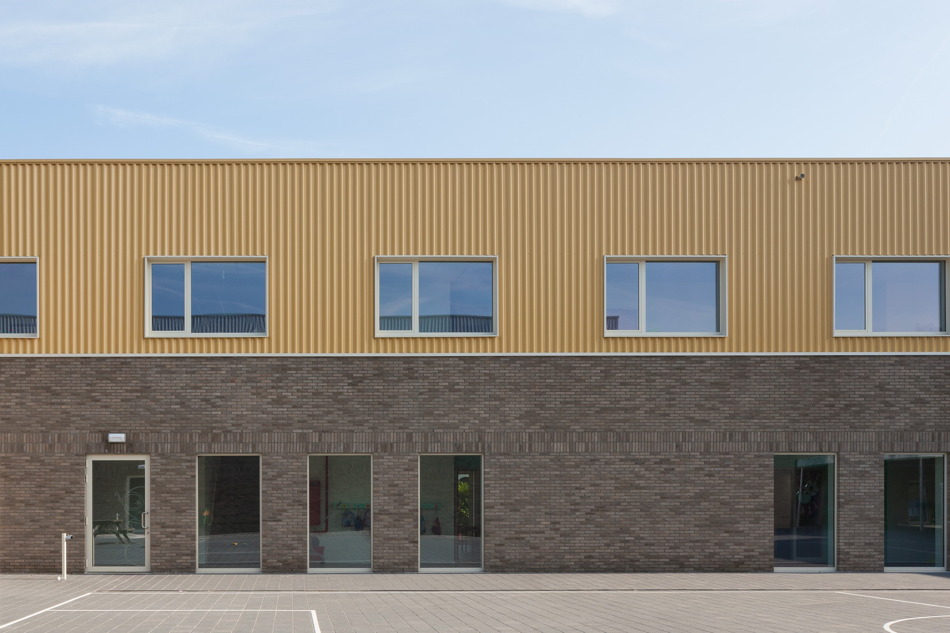
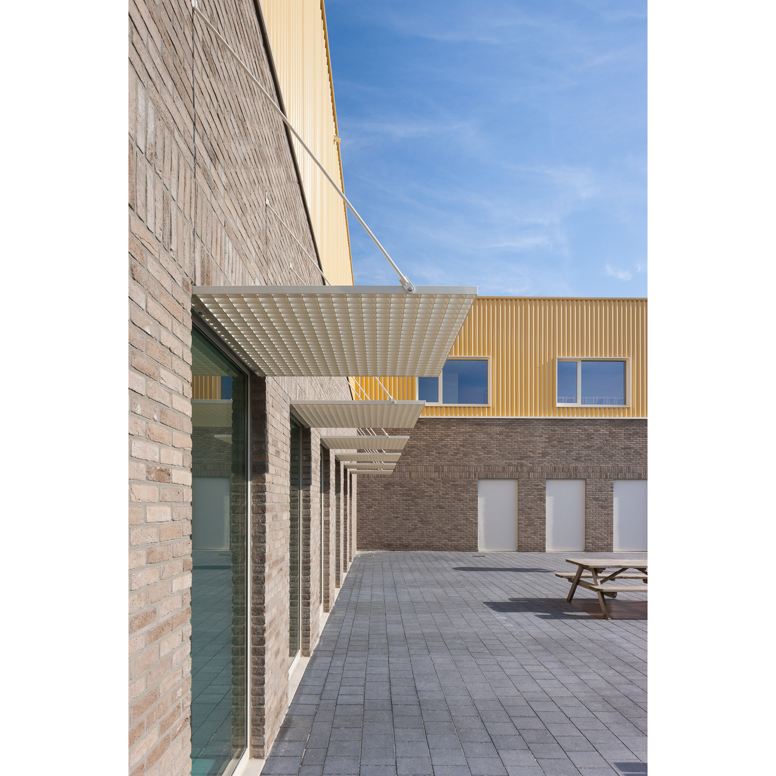
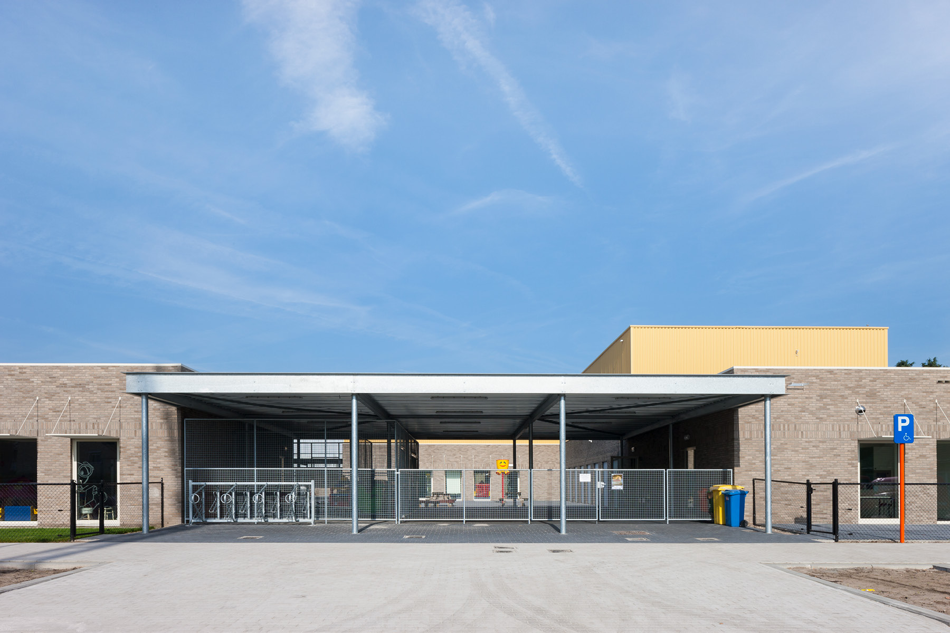
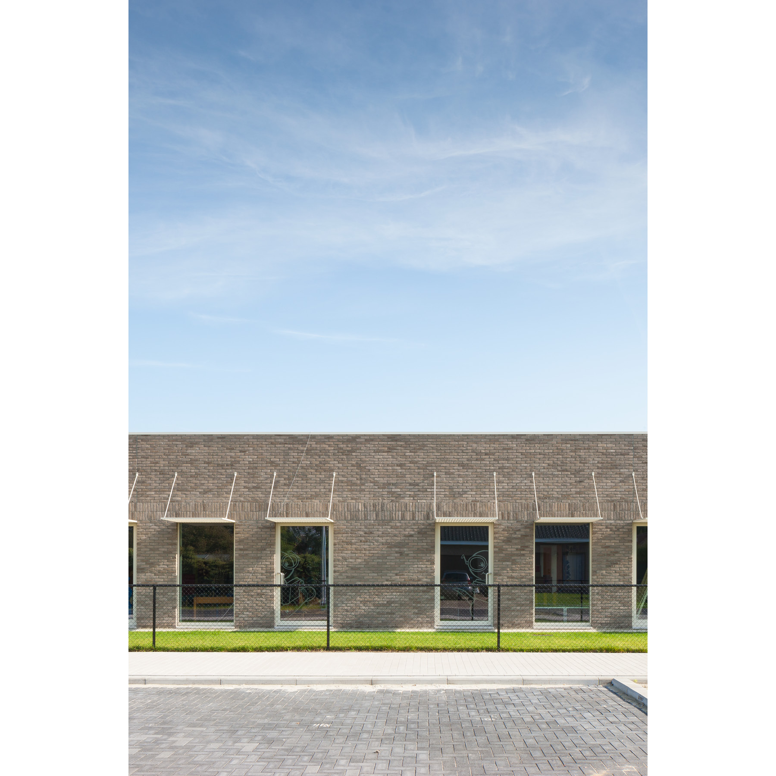
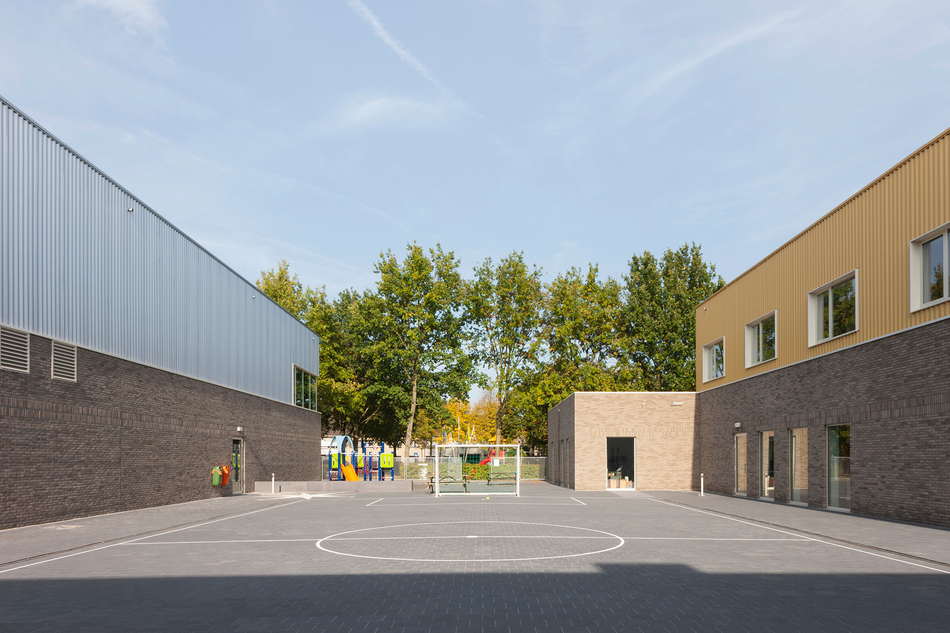
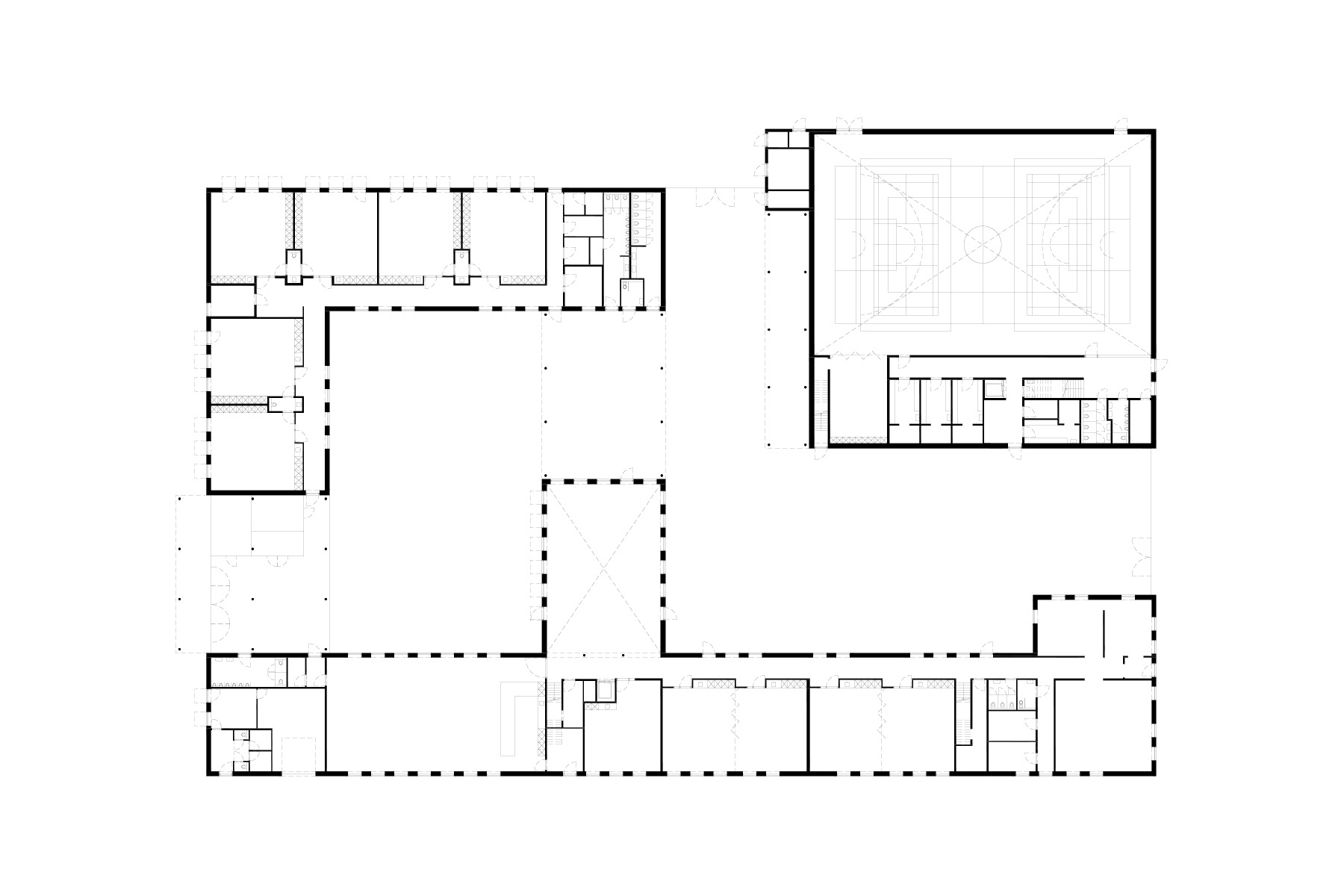
Primary school ‘Pierenbos’ – Halle Zoersel
The school with sports hall is located in the village centre, and thereby strengthens the heart of Halle Dorp.
The concept is conceived as an enclosed school landscape surrounded by greenery. By dividing the built-up volume into different, smaller entities for the nursery and primary school and the sports hall, each with its own access, the large core is broken up and an open, light-hearted ensemble emerges, with buildings and circulation flows that are in keeping with the surrounding built-up area. On the north side, the school is given a face to the village room; the openness becomes very noticeable here and creates a strong visual and physical relationship between the village room and the school. The strategic positioning of the sports hall allows it to act as a hinge between the school and the village and to function as a completely independent part.
The refectory and an extra multi-purpose play hall are also strategically placed as a link between the primary school and the nursery school, with the possibility of use, just like the sports hall, by the residents of Halle. Organising all classrooms around the playground creates a readable and functional whole in which the different areas are in contact with each other and can create relationships.
The ground floor is designed in a beige façade that matches the materiality of the surroundings. The upper floor contrasts with the surrounding dwellings through its metal cladding in a corrugated sheet. This gives the sports hall a subtle shiny finish in aluzinc, while the school itself is given a warm shade of yellow.
A logical and practical organisation forms the basis of the sports hall’s design. The focus is on a readable and functional building for its visitors. Solid and low-maintenance materials are used to create a sustainable sports hall.
A green zone around the school, with small gardens near to nursery school classrooms as well, ensures the preservation and enhancement of the green character of the village centre.
Technical info
Client
Gemeente Zoersel
Location
Halle Zoersel
Design team
Archiles Architecten
Period
2015 – 2017
Surface
4.345,00 m²
Status
Completed
Photography
© Liesbet Goetschalckx