Primary school ‘De Stadsmus’ – Oudergem
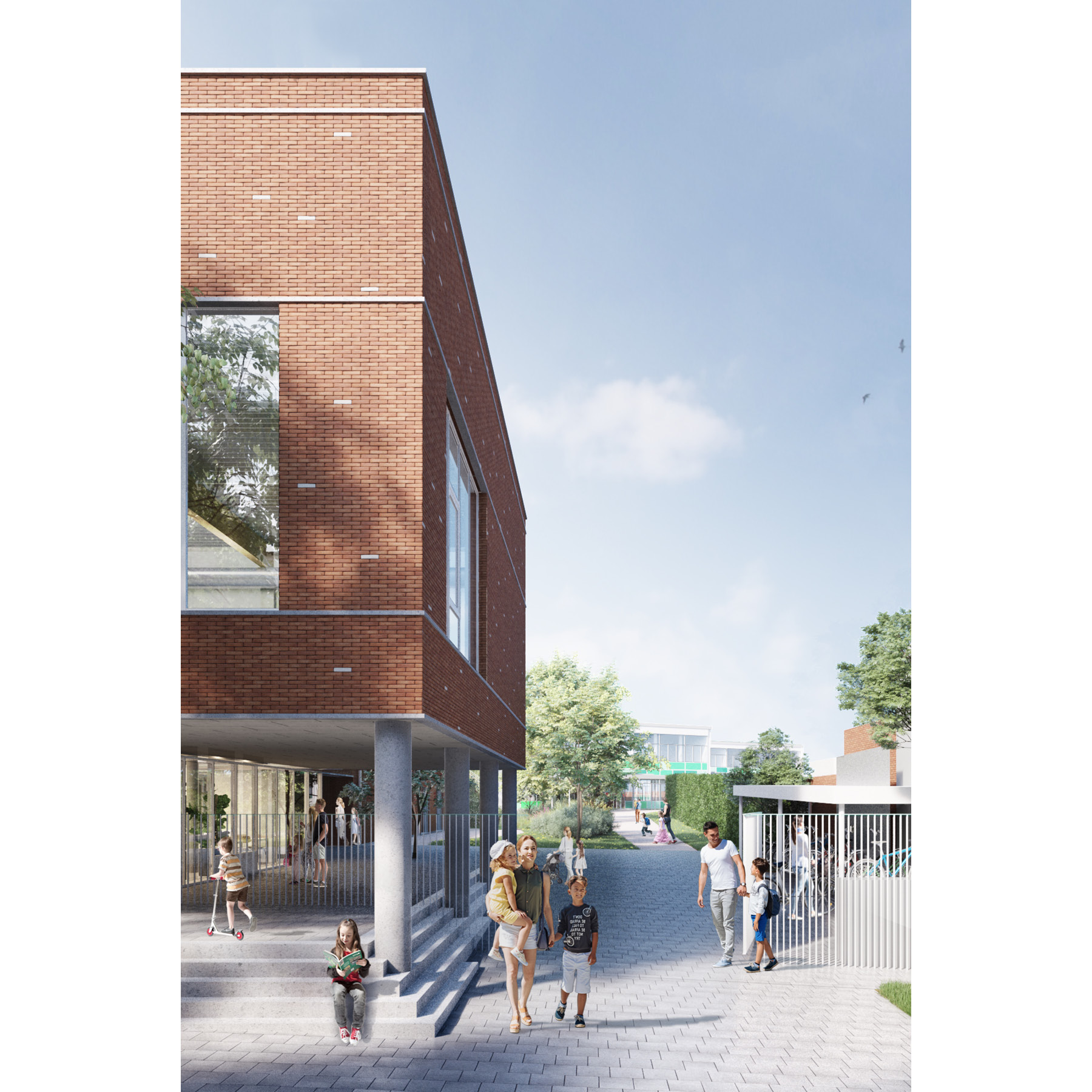

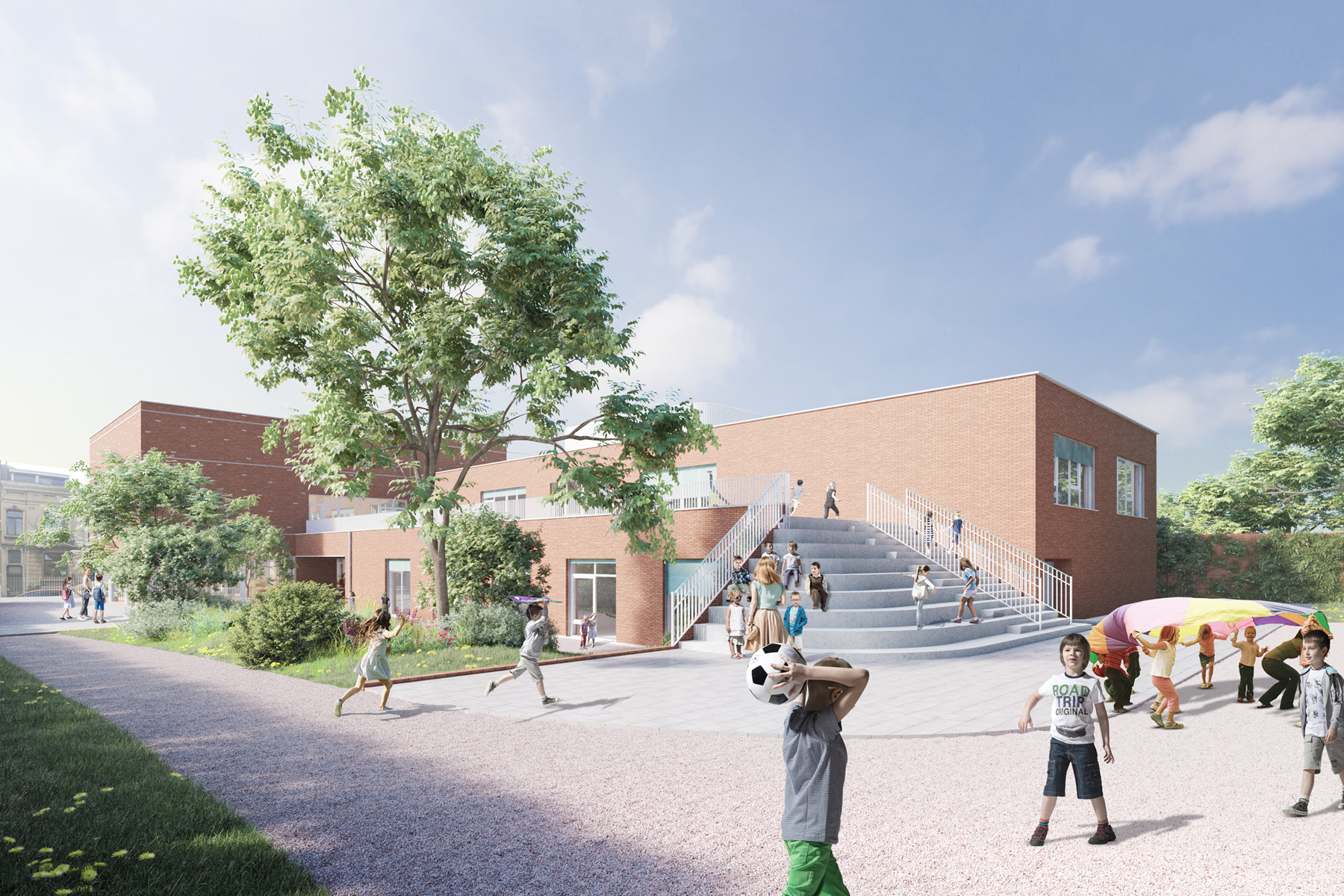
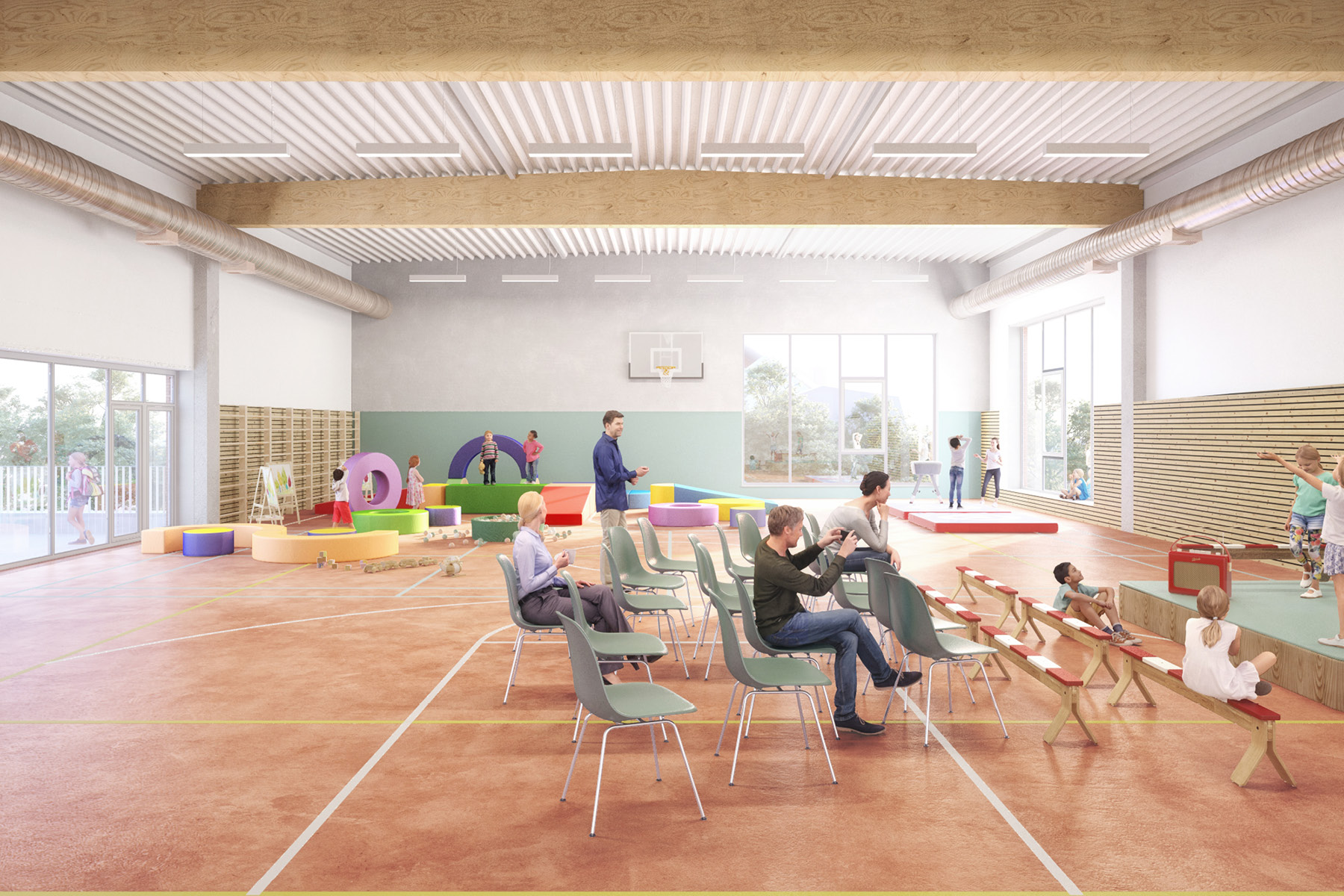
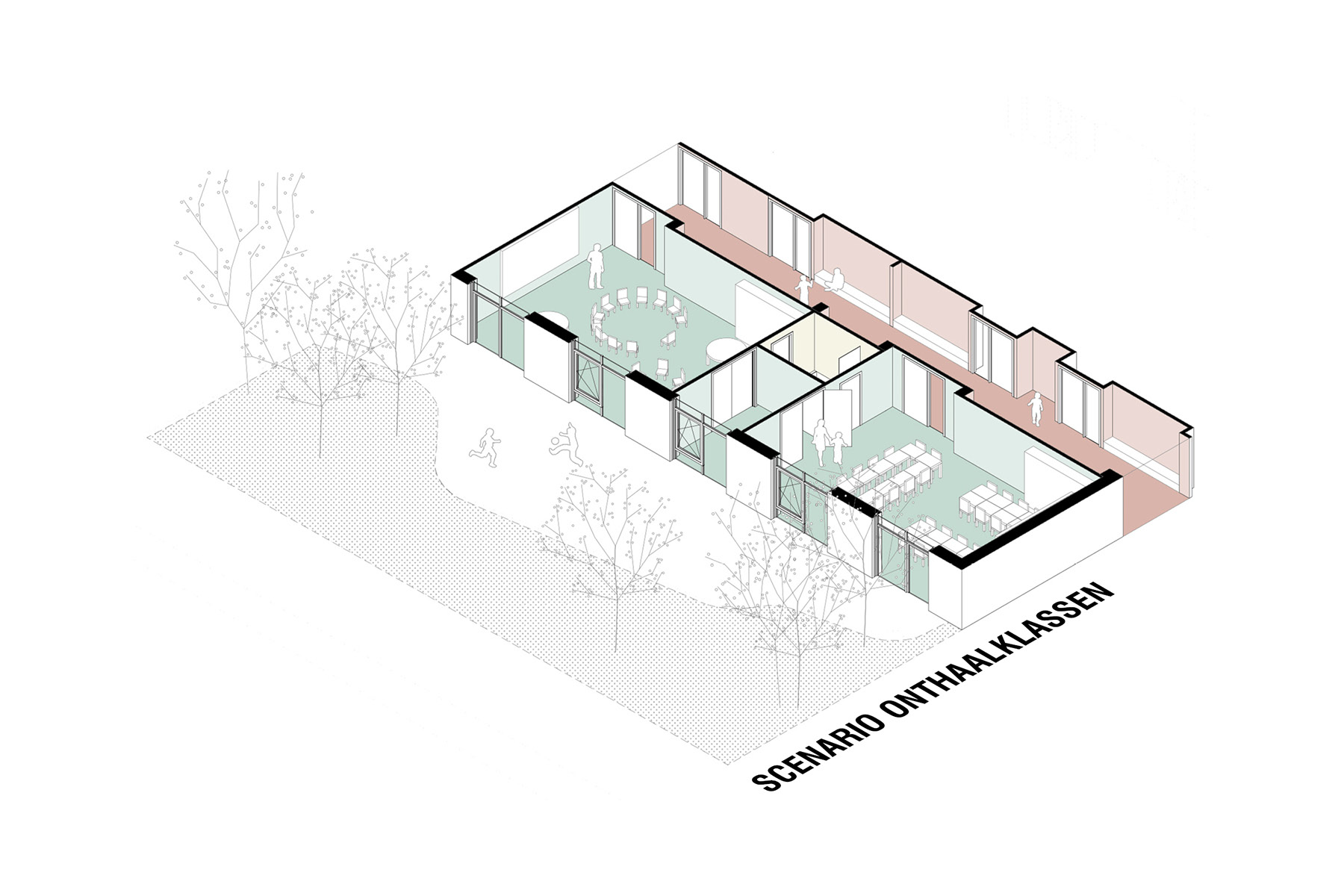
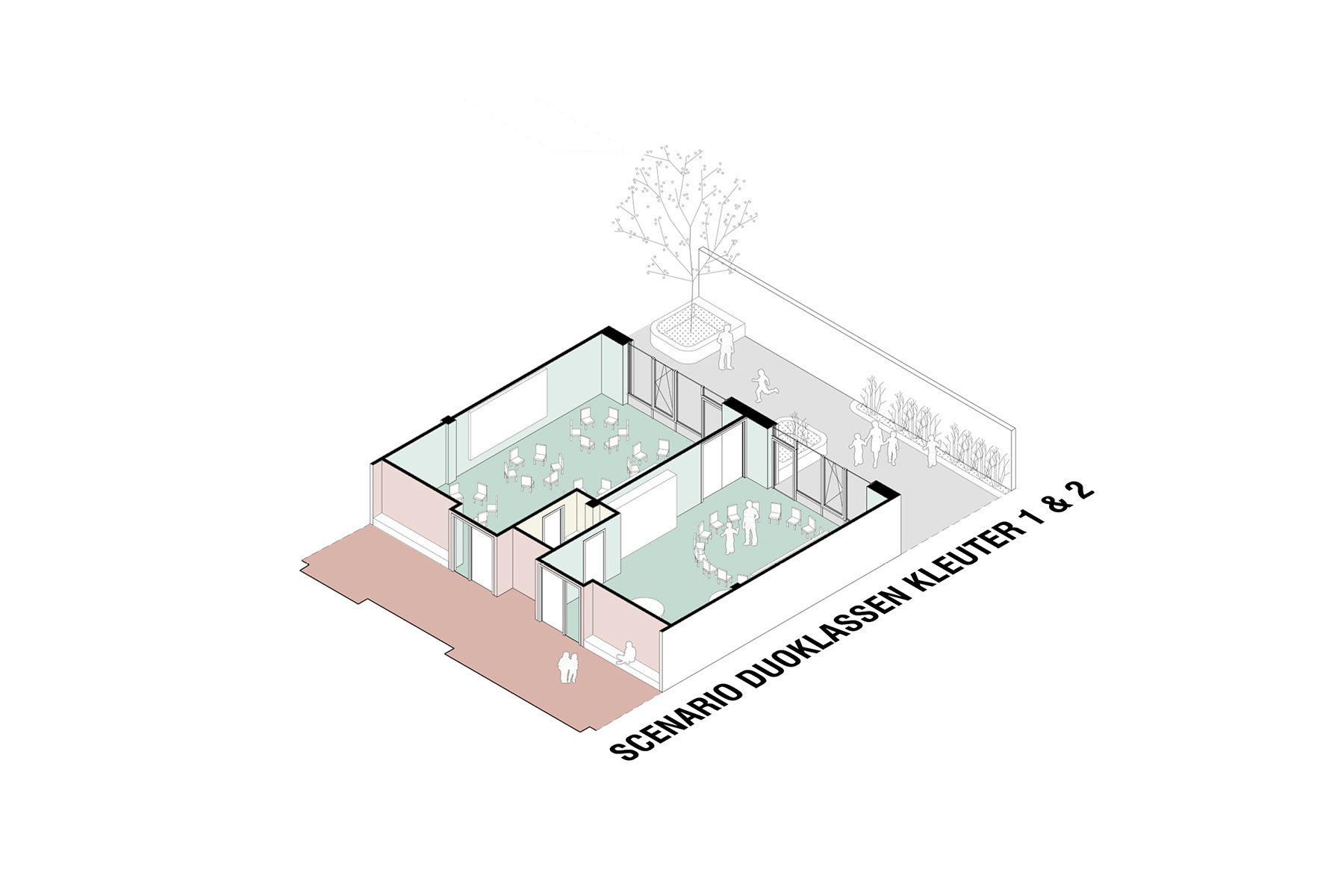
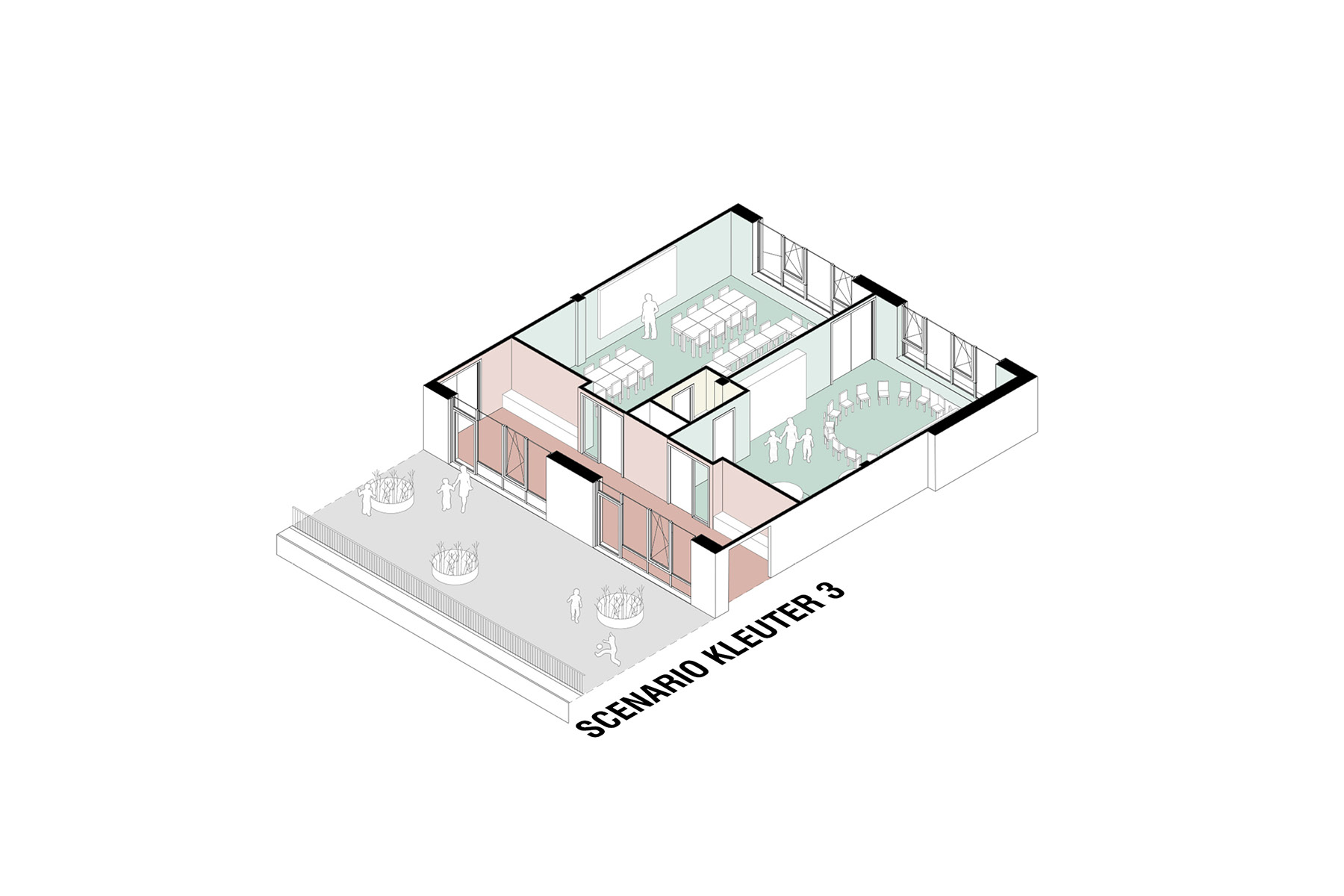
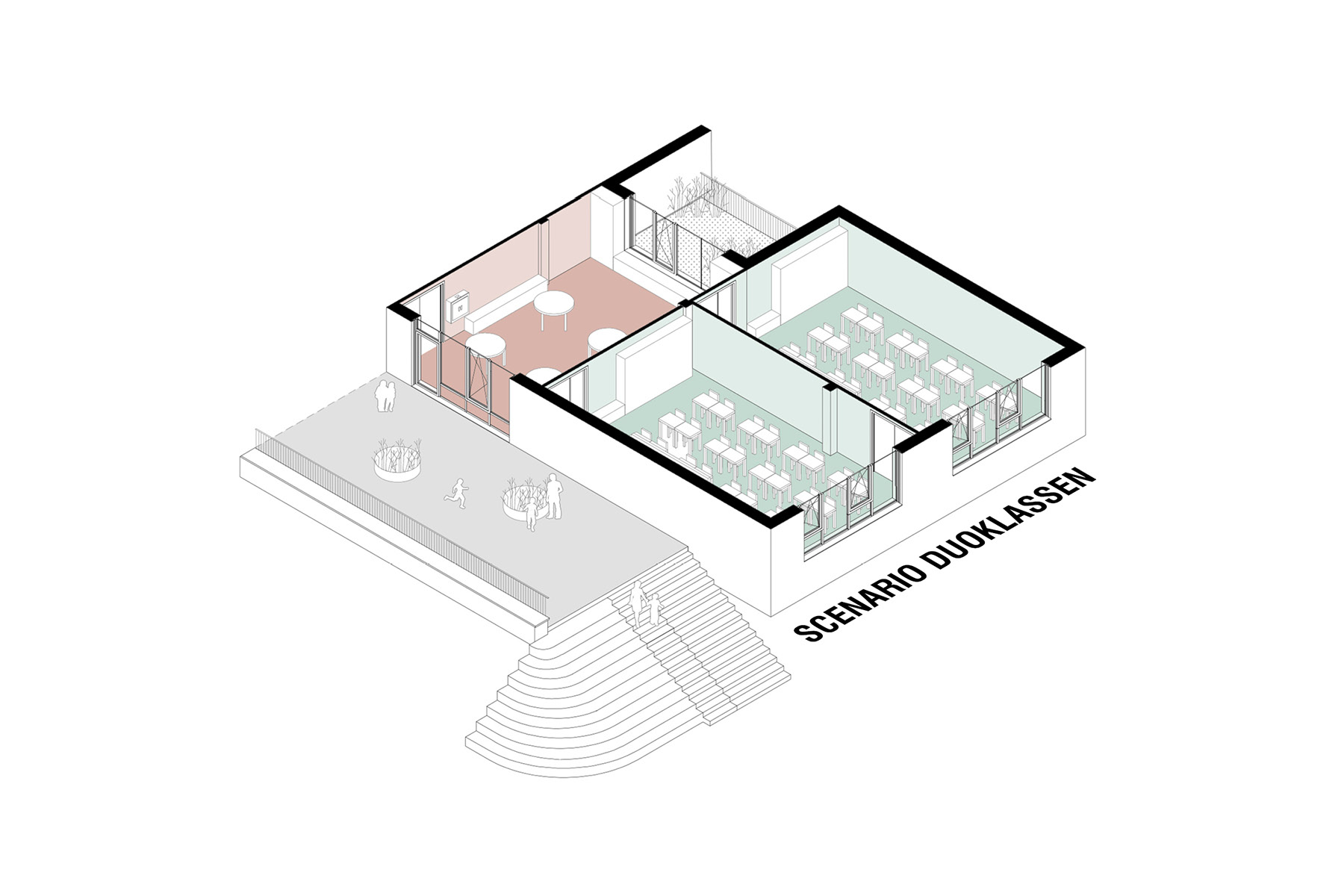
Primary school ‘De Stadsmus’ – Oudergem
A school is coloured by a variety of users: pupils, teachers, supporting staff, parents, etc. To give them, as well as the different activities and potential future changes a place in this school, a flexible building that provides the best possible answer to all these questions was needed.
Three obvious areas can be distinguished in the new construction. First of all, a multi-purpose ‘front’ on the street side which forms the new image for ‘De Stadsmus’ and in which the multi-purpose hall and refectory are located. At the back of the building there is a ‘tail’ of classrooms. The classrooms here are organised in a compact and logical circuit in the grid of the supporting structure. Between these two areas the atrium is the heart of the school. The atrium serves both as spacious circulation for both areas and as some sort of buffer between them. The atrium is the school’s regulating organ and can organise the use of the school differently in various scenarios by opening or closing certain doors. This contributes to the flexible way the school operates.
The school is designed from the child’s perspective. In the interior as well as the exterior, attention is paid to both secure spaces: a small private backyard, a sensory stimulation room, … as well as large spaces that encourage exploration: a play hill, a multi-purpose room, etc. The children’s play and learning space can be transformed in various scenarios through the clever connection between classrooms, corridors, multi-purpose rooms and outdoor areas.
In the existing buildings on the rest of the site, a duo classroom structure is used. Each two classrooms on each floor are served by a common staircase and circulation area. The classrooms themselves consist of a flexible front zone and the actual classroom. This principle is also applied in the new building, but in new forms. In this way several ‘strong duos’ are created. The classrooms each share a wide corridor, an emergency sanitary facility and, finally, a view of the green (play) area around the building.
Technical info
Client
GO! Onderwijs van de Vlaamse Gemeenschap
Location
Oudergem
Design team
Archiles Architecten, Omgeving
Period
2021 – Present
Surface
2.055,00 m²
Status
Design
Photography
© Polygon 3D