Primary school and boarding school ‘Einstein’ – Evergem
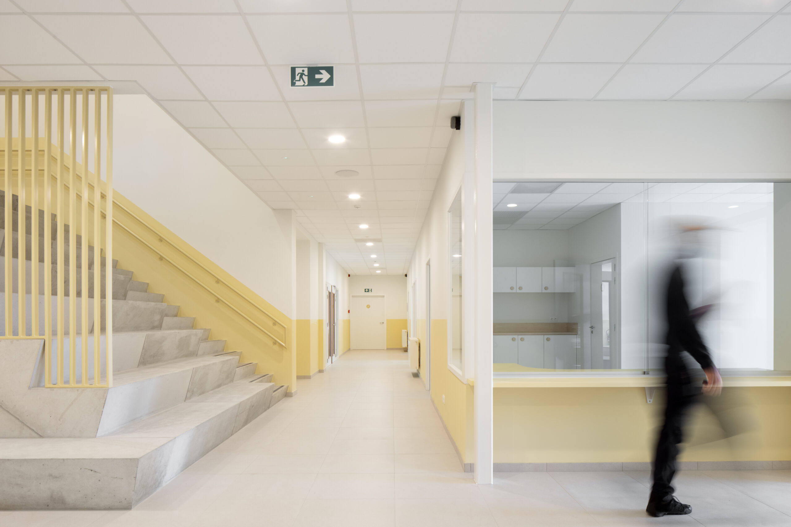
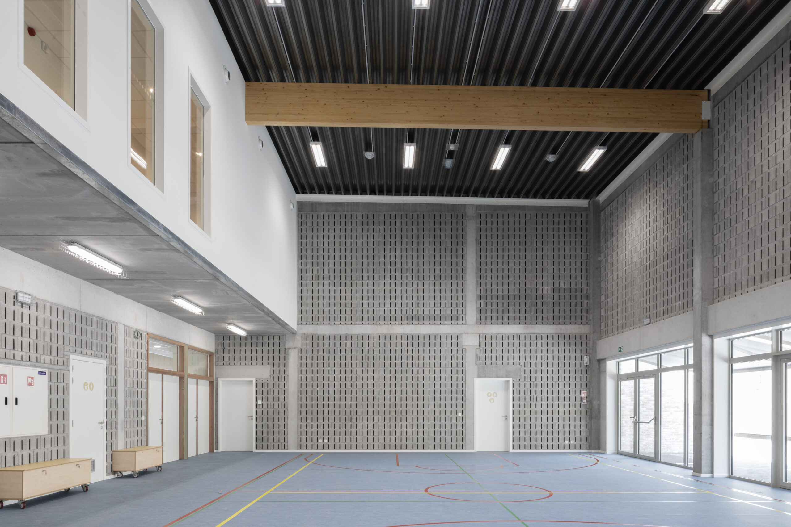
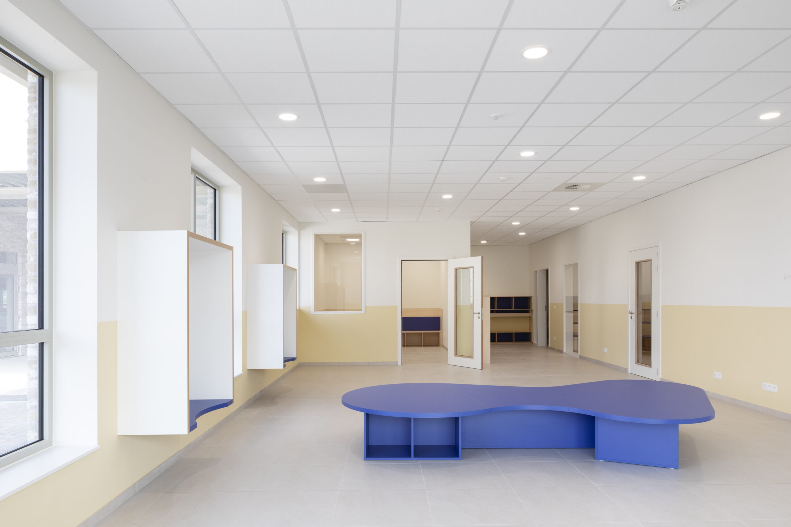
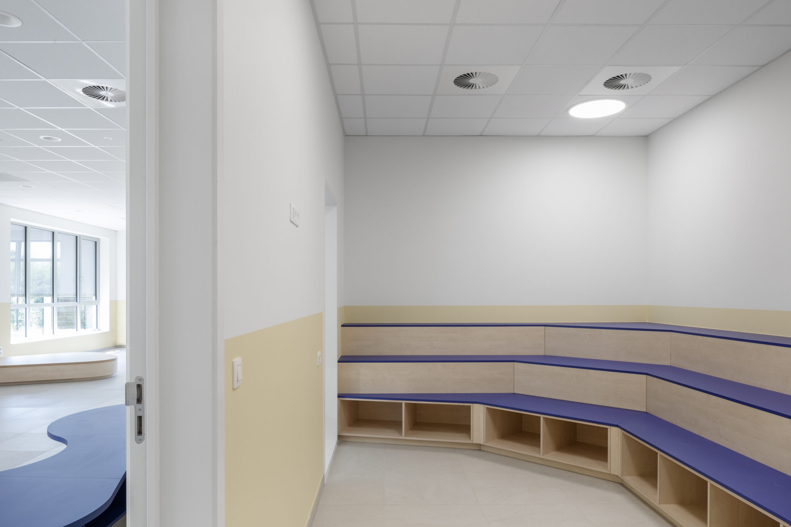
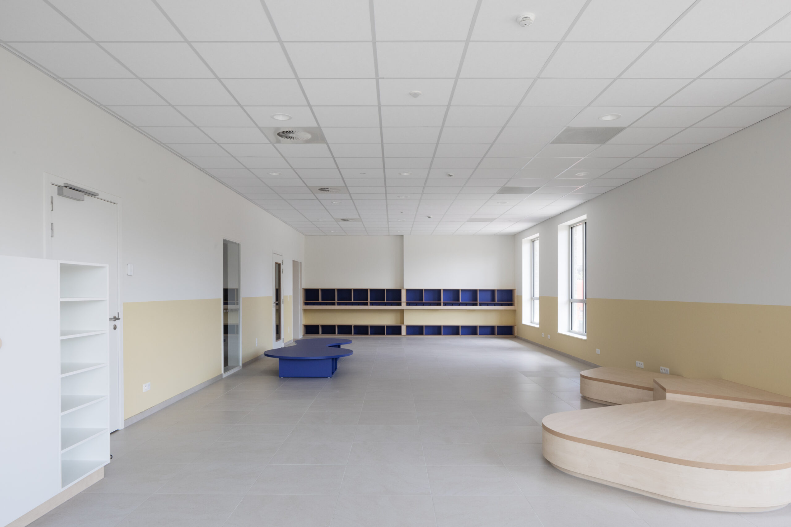
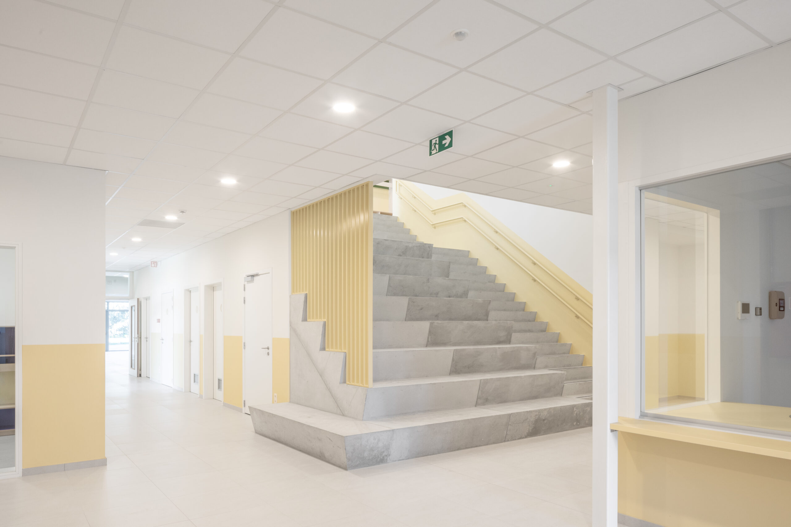
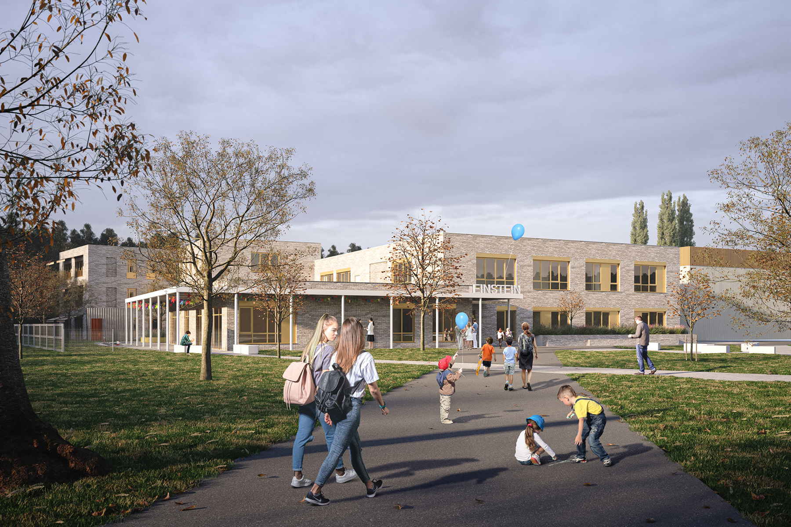
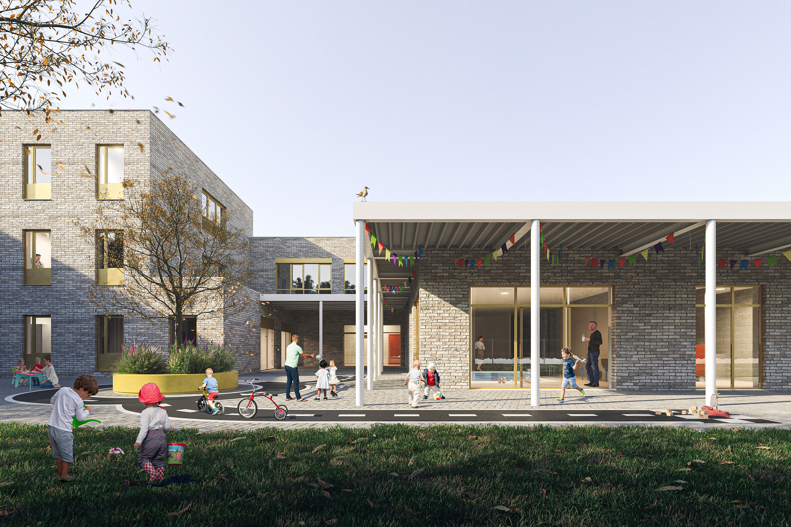
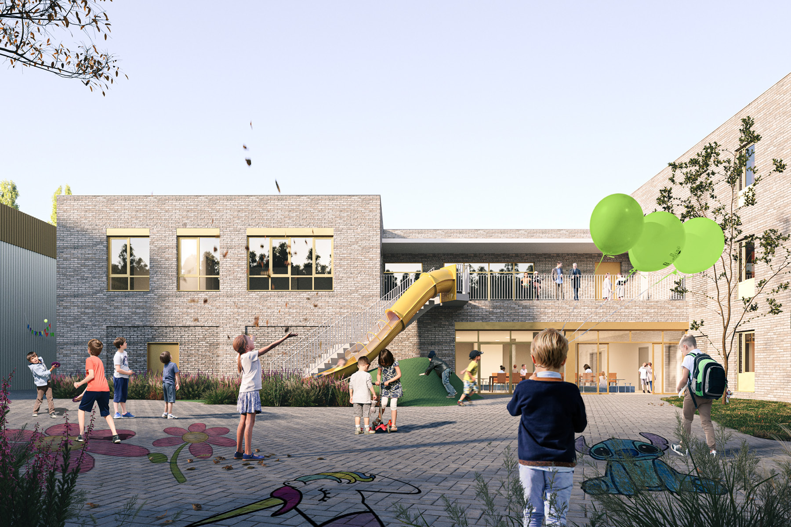
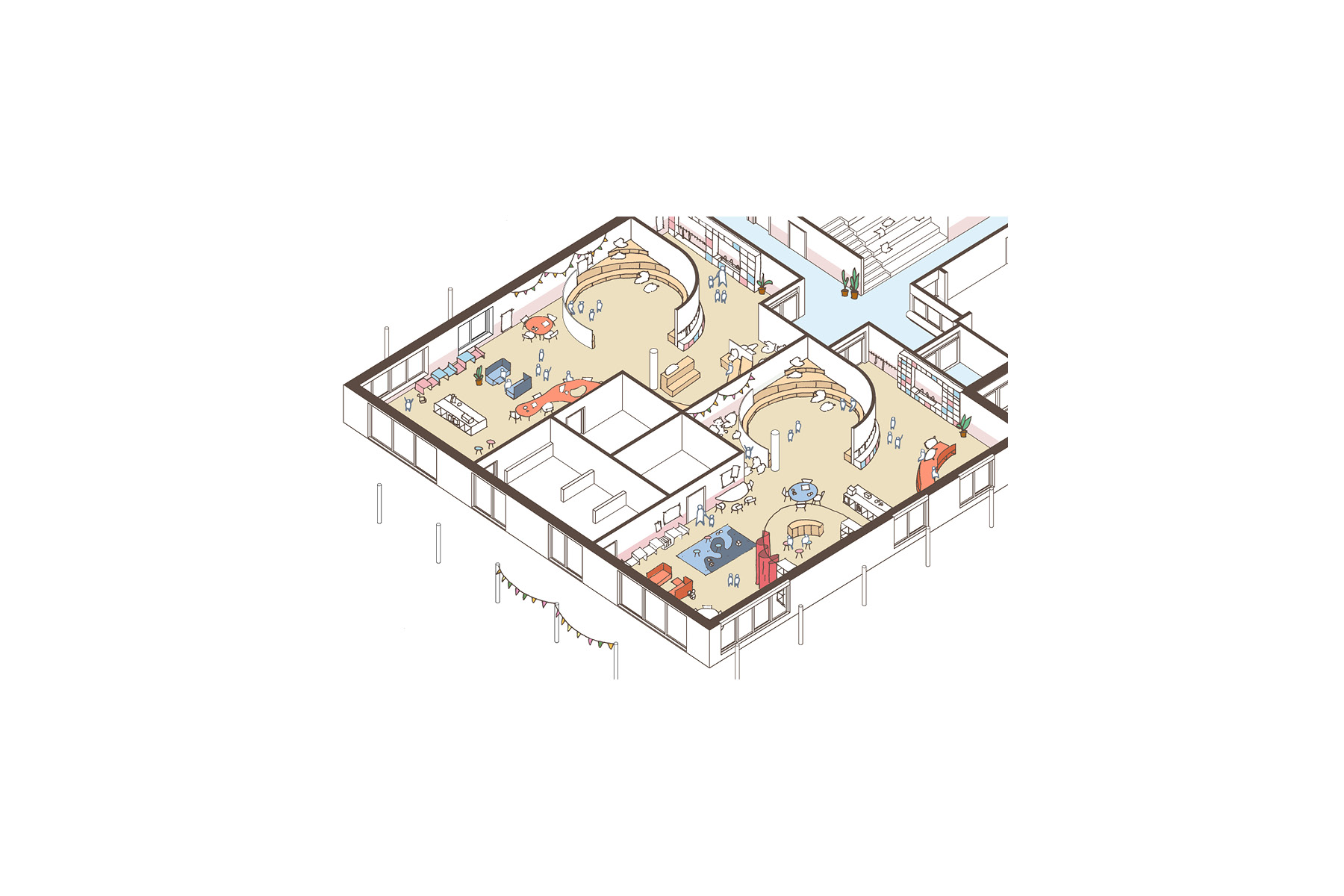
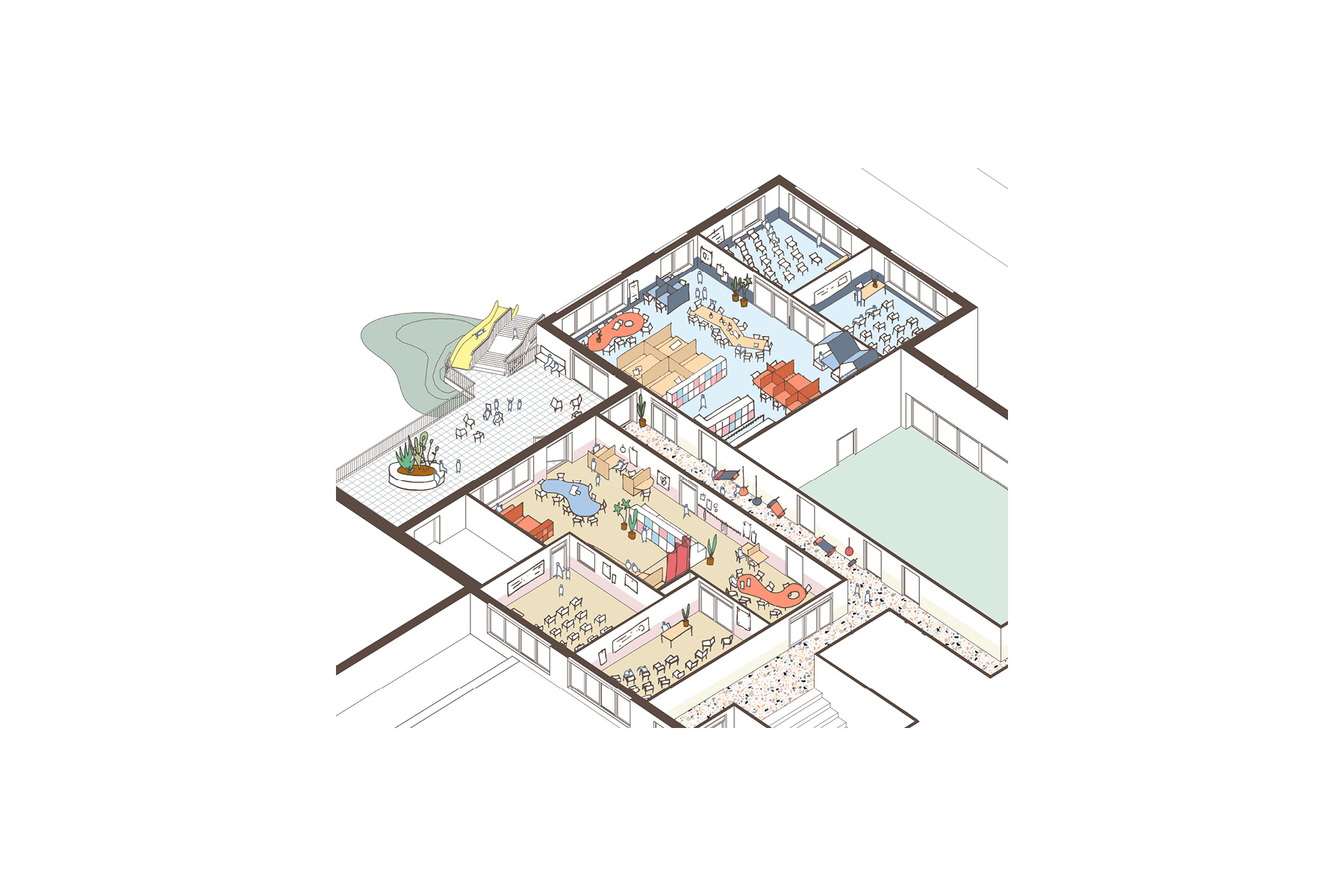
Primary school and boarding school ‘Einstein’ – Evergem
The Einstein campus in Evergem will be extended with a stimulating and green playing, learning and living environment.
By moving to this site, primary school ‘Het Molenschip’ joins the secondary school Einstein and ensures that the school group can be organised on the same location.
The construction area for the new boarding school and school building will be located to the north-east of the school site and will be almost completely surrounded by greenery. This quiet “corner” of the campus is the perfect place to build an inspiring school building that establishes a connection with its green surroundings. It also creates the possibility of establishing a boarding school and school building in which pupils can really relax without the disruptive impulses of traffic and environmental noise. In addition, the absence of traffic creates a perfectly safe playing and learning environment.
The design is an all-sided and compact building designed as a combination of three sub-volumes. A ground-floor volume for the pre-schoolers in the front, followed by a two-floor volume containing the primary school, the main entrance and the administrative offices. These two volumes form the ‘façade’ in connection with the campus. The highest volume for the boarding school is located in the back, surrounded by the peaceful and green rural area.
The design serves a sustainable, flexible and wide-use open school with a strong focus on innovative education. This is achieved by using clusters and large landscape classrooms instead of ‘classic’ individual classrooms, in which the furniture of our design and the new adventurous outdoor play area will also play a major role. The result is an inspiring and motivating environment that is very much in line with the natural development process of children and young people.
Nowadays, focusing on sustainability is no longer an option, but a requirement. The focus is on robustness and flexibility because a sustainable building not only has to be of high quality to guarantee a long lifespan, but also has to be able to continue to provide a suitable answer to the ever-changing needs and requirements of education. Therefore, each space can be used in many different ways to best serve as a flexible and dynamic learning environment adapted to the needs of the pupils.
This system provides a welcome mechanism in which all spaces in the school building click and work together like clockwork. Everything is connected and blends together to create meeting and spontaneous learning moments. Both the flexible structure as well as the adaptable and expandable techniques we implemented in this design ensure that the school building can adapt like a chameleon and that the Einstein campus can welcome the future with open arms.
Technical info
Client
GO! Onderwijs van de Vlaamse Gemeenschap
Location
Evergem
Design team
Archiles Architecten, Osk-Ar
Period
2021 – Present
Surface
3.286,00 m²
Status
Completed
Photography
© Luca Beel