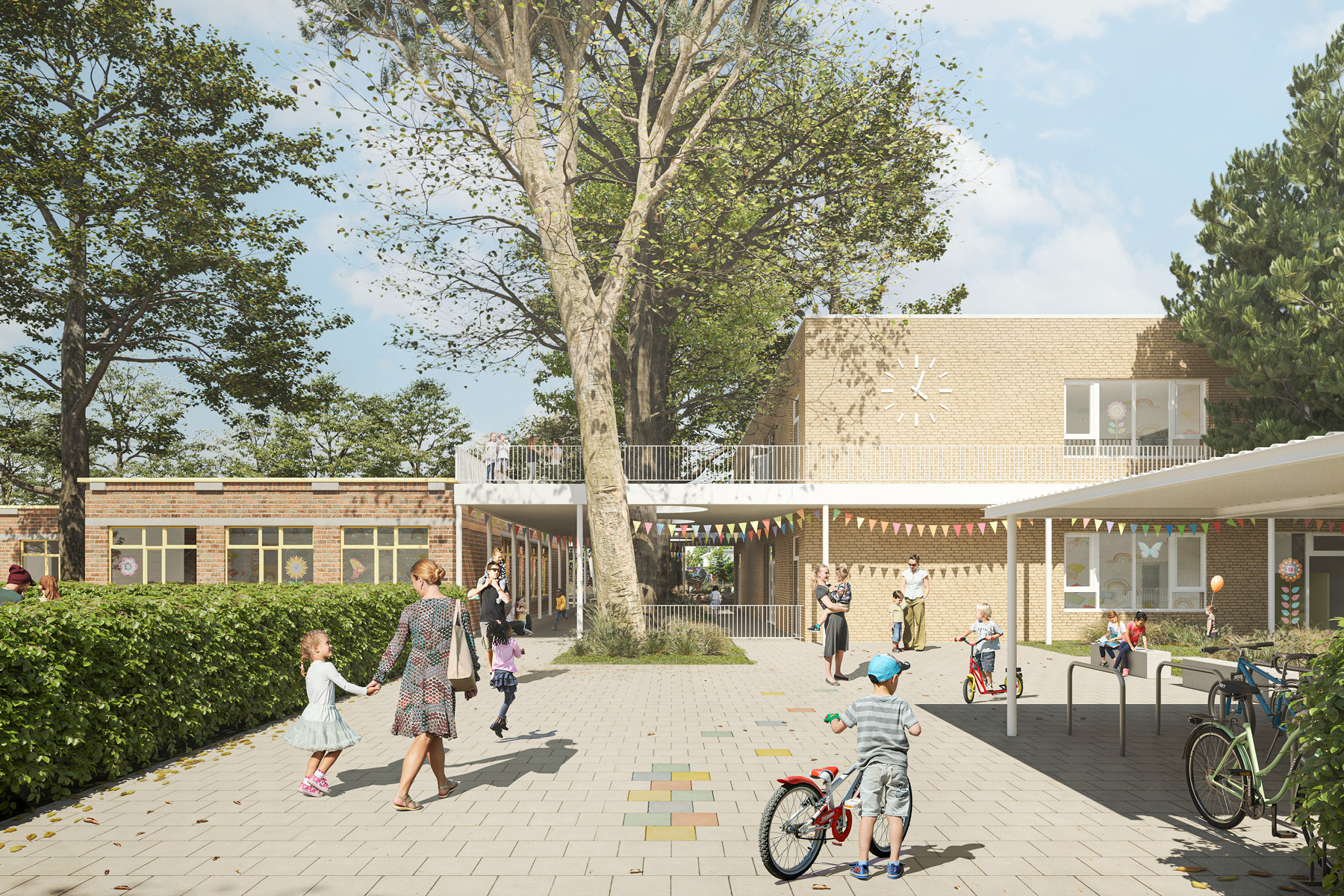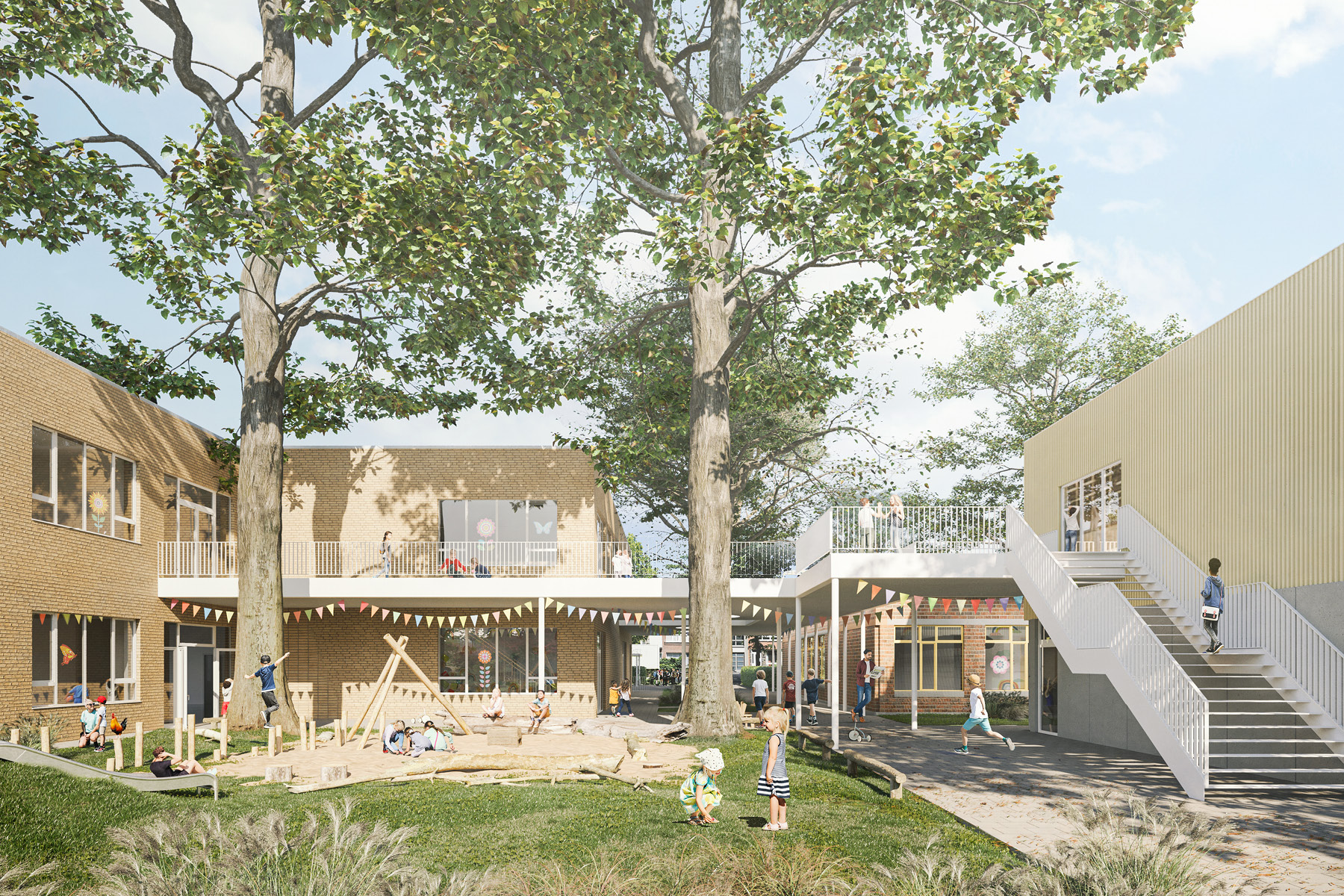Primary school ‘Ten Dorpe’ – Mortsel


Primary school ‘Ten Dorpe’ – Mortsel
The project provides for the demolition of building G01 and its ‘replacement with expansion’ by means of a compact new building for ‘Ten Dorpe’ primary school in Mortsel. The functions currently included in buildings G03 & G80 (temporary containers) will also be integrated into the project.
The whole of the new building and the existing school building G02 as well as the optimisation of the outdoor space should further support the vision on innovative education so that ‘making school together’ and ‘classes working together’ play a central role.
Currently, there is no link between the two main buildings. Therefore, one of the challenges of the design is to create connections between the pre-school and primary school pupils, between old and new.
The new building consists of three distinct zones: the atrium, the class units and the multi-purpose hall.
The atrium extends along the alley and forms the heart of the school. On the one hand, the atrium serves as a spacious main circulation area for the school; on the other hand, it acts as a connection between the different landscape classrooms and the space can be versatile for a wide range of activities. Supporting functions such as the lift, the sanitary facilities and the storerooms are located next to and directly accessible from the atrium.
Four landscape classrooms are clustered around the atrium. The two units for the smallest ones are located on the ground floor and the two units for the largest ones on the first floor. A deliberate choice was made to connect the landscape classrooms two by two, as this may create interesting interactions. Choosing only two building layers (and not three, for example) is in line with certain functional choices in order for the school to function properly.
The multi-purpose hall forms a third important part of the new building. The hall connects to the existing building and is linked to the rest of the school by the covered alley. This way, the three parts together form a whole. The clever arrangement limits the number of stairs: an atrium staircase and an outdoor staircase provide access to the entire school.
At a later stage, the existing building will also be reorganised. The existing multi-purpose hall can be maintained and an instruction kitchen added. Together with the new multi-purpose hall, these two functions form a versatile multi-purpose hub. The rest of the existing building will be used to accommodate administrative functions.
Technical info
Client
GO! Onderwijs van de Vlaamse Gemeenschap
Location
Mortsel
Design team
Archiles Architecten
Period
2021 – Present
Surface
1.716,00 m²
Status
Design
Photography
© Claar