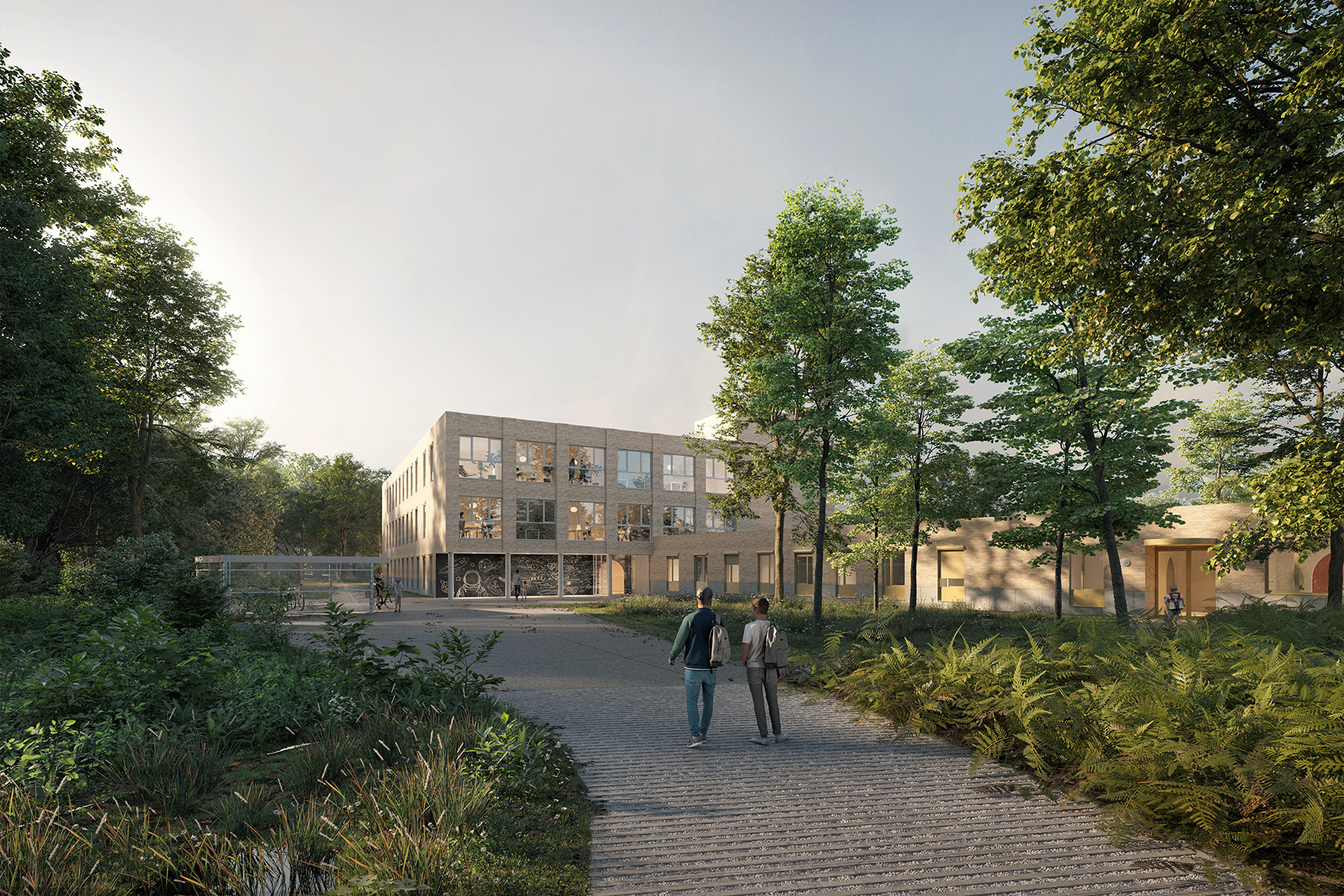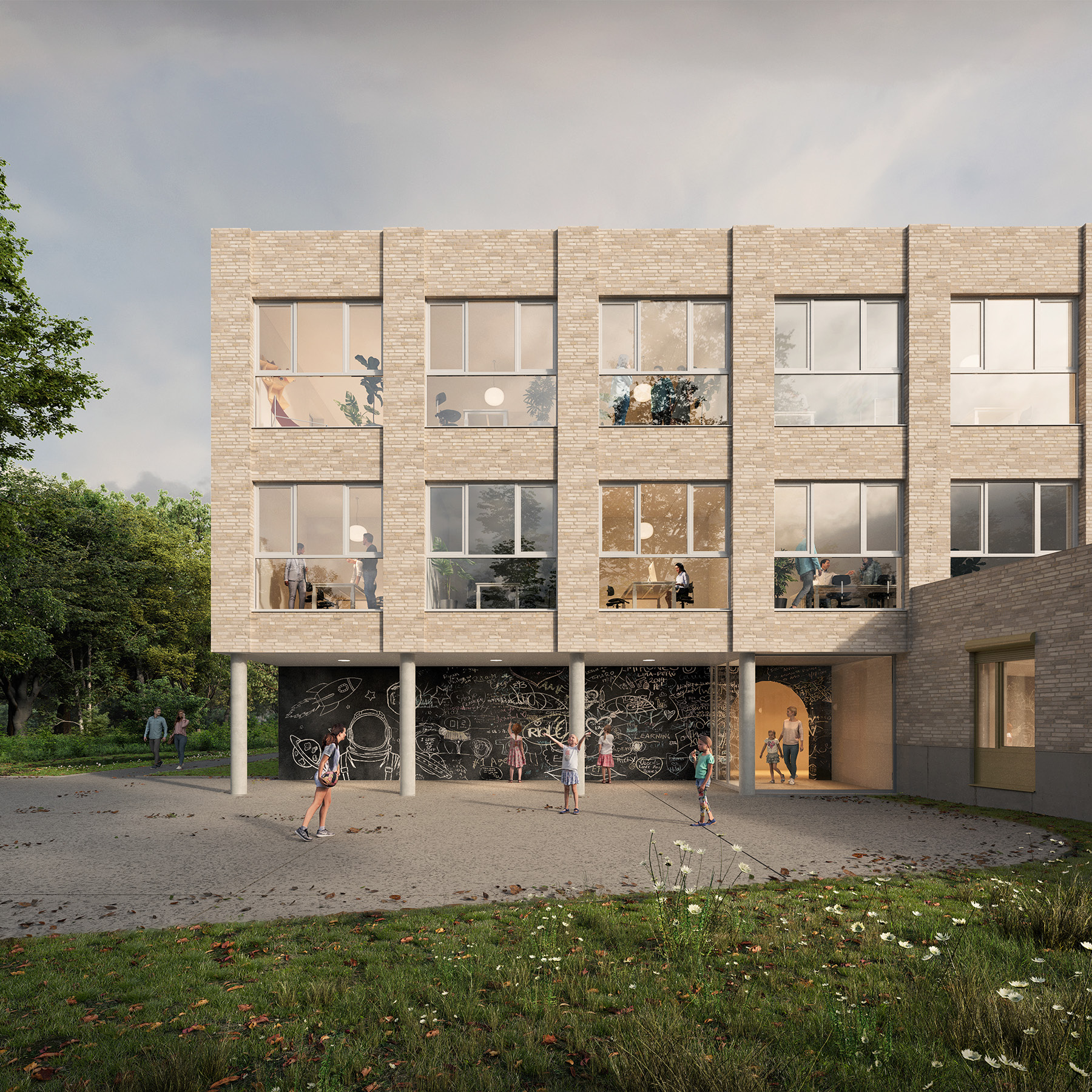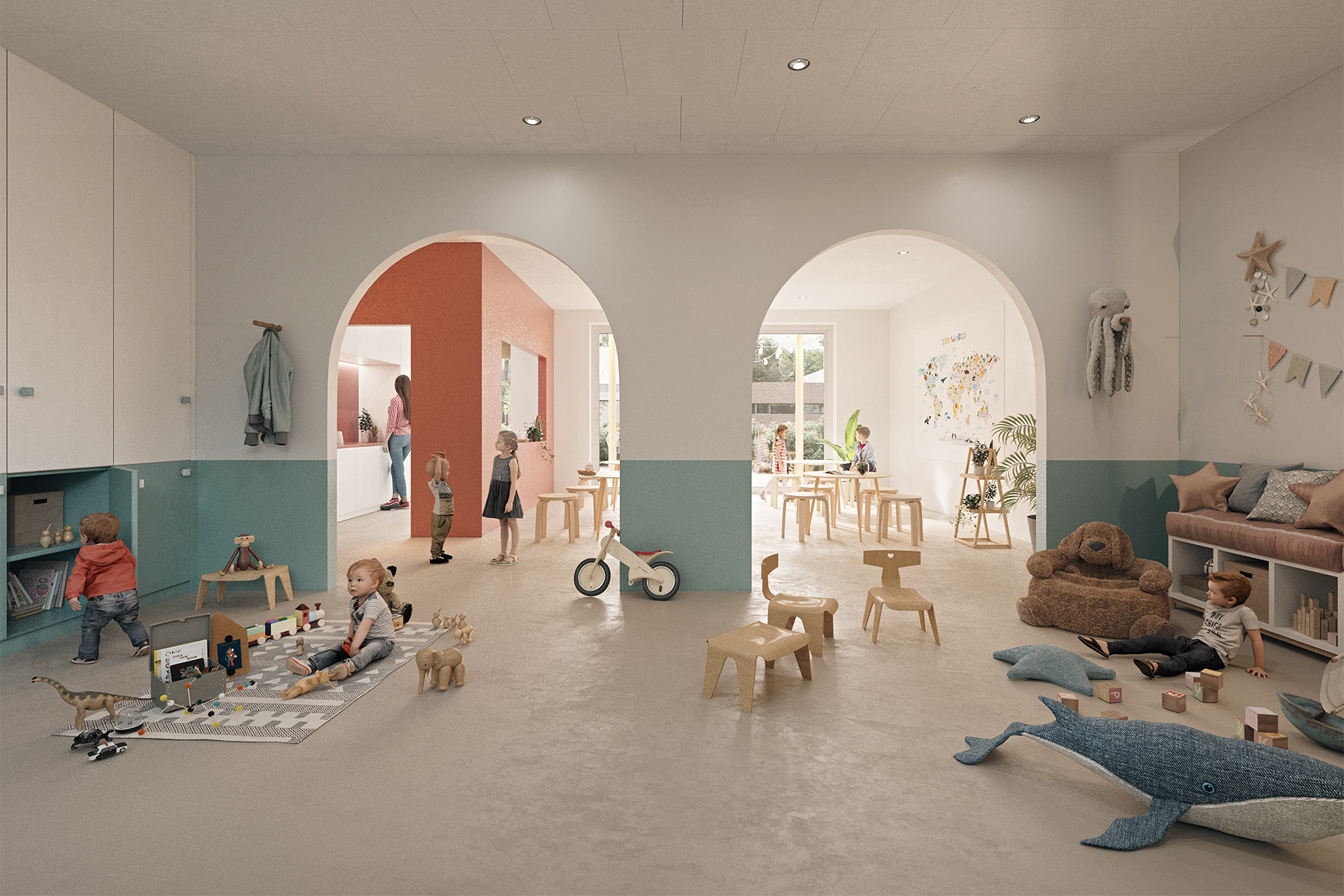Boarding school MPI ‘Zonnebos’ – ‘s Gravenwezel



Boarding school MPI ‘Zonnebos’ – ‘s Gravenwezel
Within this competition design, the goal was to create a homely interior within a rational building. A quest to harmonize the wishes of residents, educators and administrators into a coherent and compact whole.
The implantation and design of the volume follow from a logical translation of the program on the site, with the preservation of the existing trees as an important condition. The main volume with six living groups deviates from the orthogonal grid of the existing school buildings on the campus, creating a subtle distinction between school and boarding school. The living spaces with terraces face south and toward the forest for optimal orientation, views and privacy. This gives residents a sense of living in the forest rather than on a school campus. In contrast to this, the administrative rooms and a roofed main entrance face the campus with a welcoming square. A separate ground-floor wing, with the possibility of expansion on top, contains the living group customized for the preschoolers and connects to the school and preschool playground.
We unfortunately did not win this competition but are still proud of the result.
Technical info
Location
‘s Gravenwezel
Design team
Archiles Architecten, Omgeving
Status
Design
Photography
© Claar