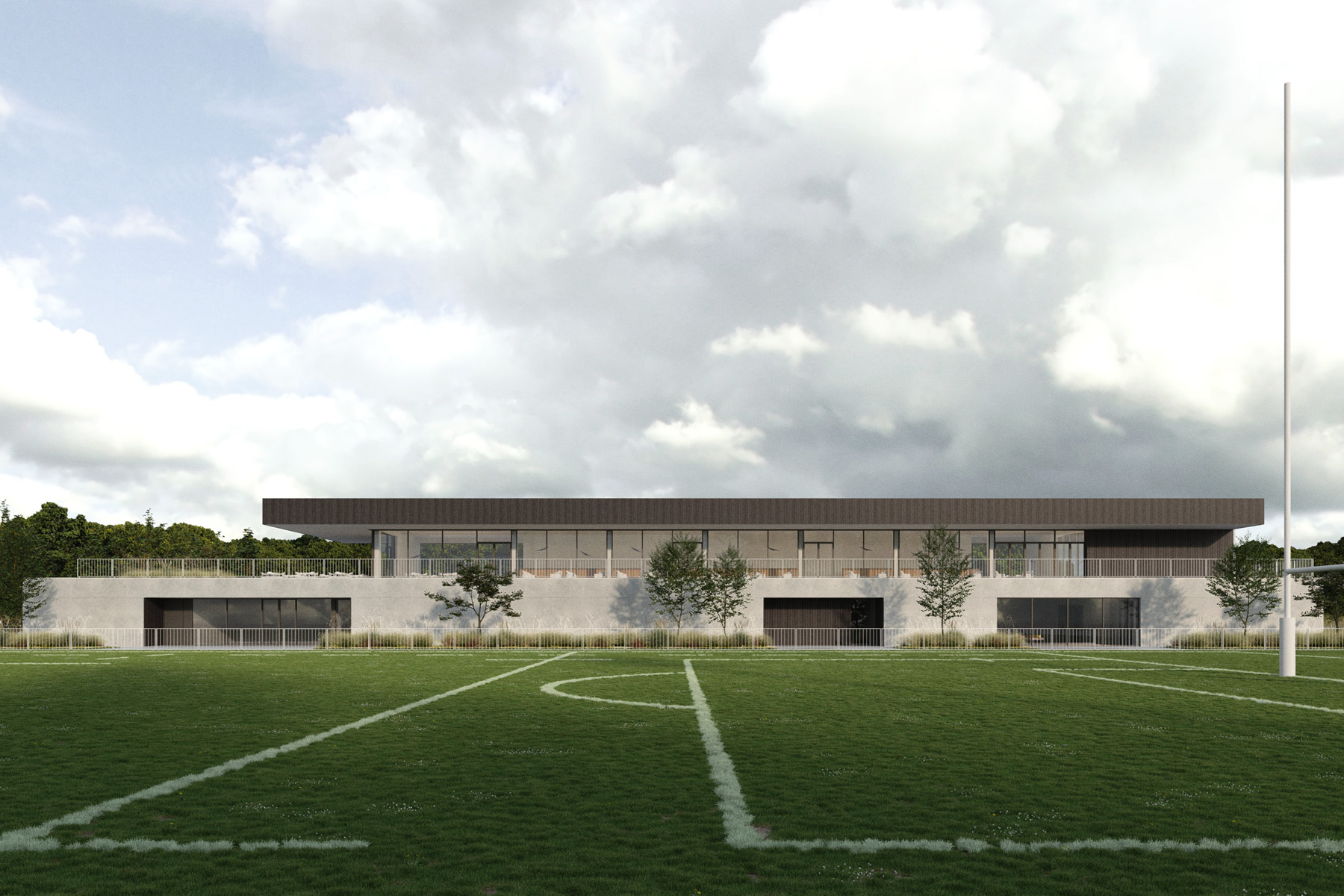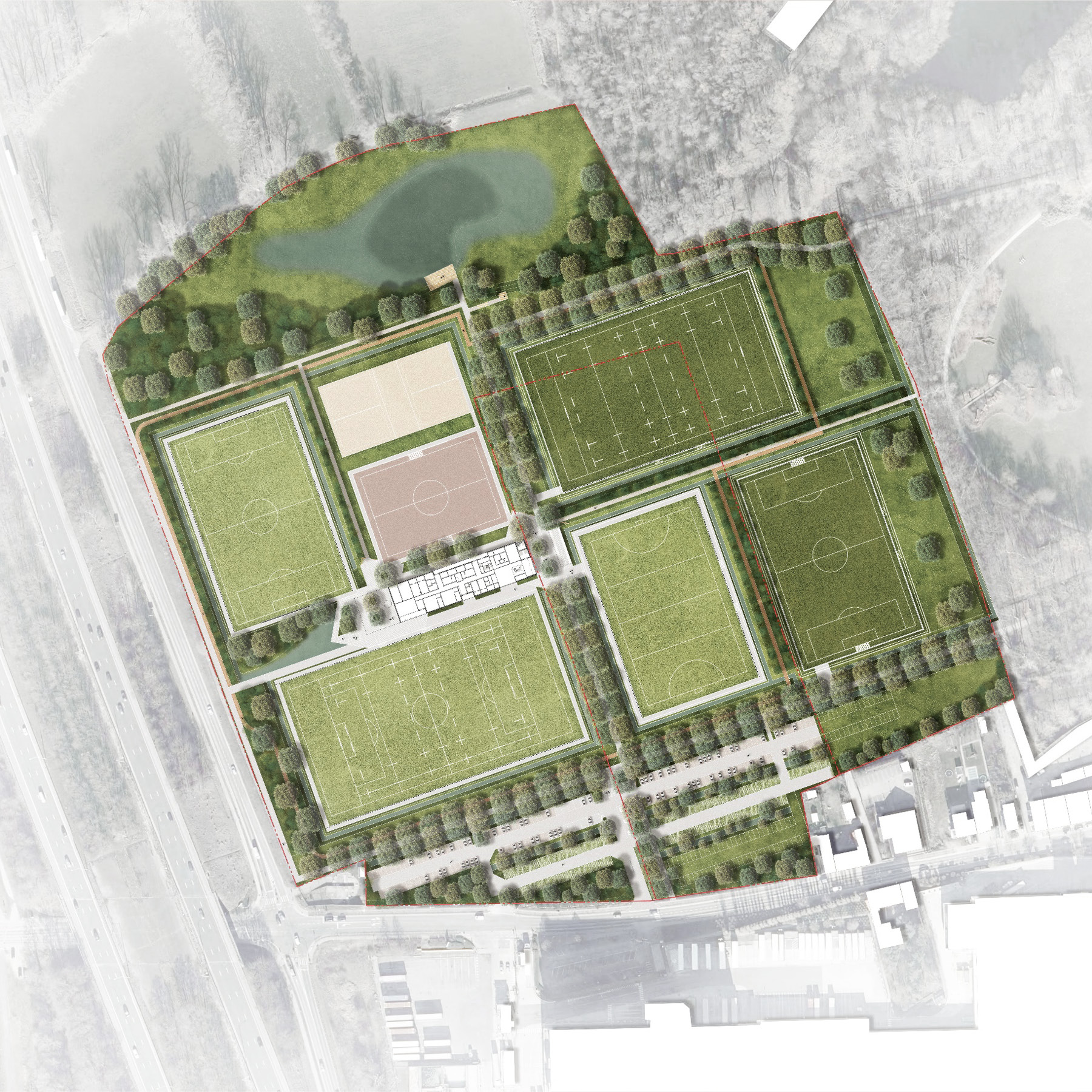Sports and recreation site ‘Vrijbroekpark’ – Mechelen



Sports and recreation site ‘Vrijbroekpark’ – Mechelen
As an offshoot of the Vrijbroekpark in Mechelen, the new site seeks to form a connecting element between sports and park. The new master plan provides space for 3 artificial grass fields, 2 natural grass fields, a multi-field, beach fields, calisthenics and a Finnish trail. The facility building which, as a supporting element, should enable all sports on the site and also accommodate the supporters and recreational users of the cafeteria, is located centrally on the site.
The building is conceived as a 2-storey volume, with the ground floor focusing on sporting support. The changing rooms, sanitary facilities and all sports storage and technical rooms are located on this floor. The top floor houses the cafeteria, the roof terrace and the competition secretariat.
The building is designed as a sustainable and impact-resistant volume that blends with its green surroundings. Concrete façade panels provide robustness on the ground floor, while the wooden cladding on the top floor connects to the sports and park area in which the building is located.
In addition to the sporting requirements for the building, the new volume also serves as a ‘gatekeeper’ to the adjacent Vrijbroekpark. The building therefore includes a larger entrance hall where visitors can obtain information and use the other facilities.
The interior is designed as an elaborate version of the ‘structural work = finishing work’ principle, where the impact-resistance and the maintenance aspect are also significant features.
Technical info
Client
AGB Sport & Recreatie Mechelen
Location
Mechelen
Design team
Archiles Architecten, Omgeving
Period
2021 – Heden
Surface
2.375,00 m²
Status
Design
Photography
© Archiles Architecten