News
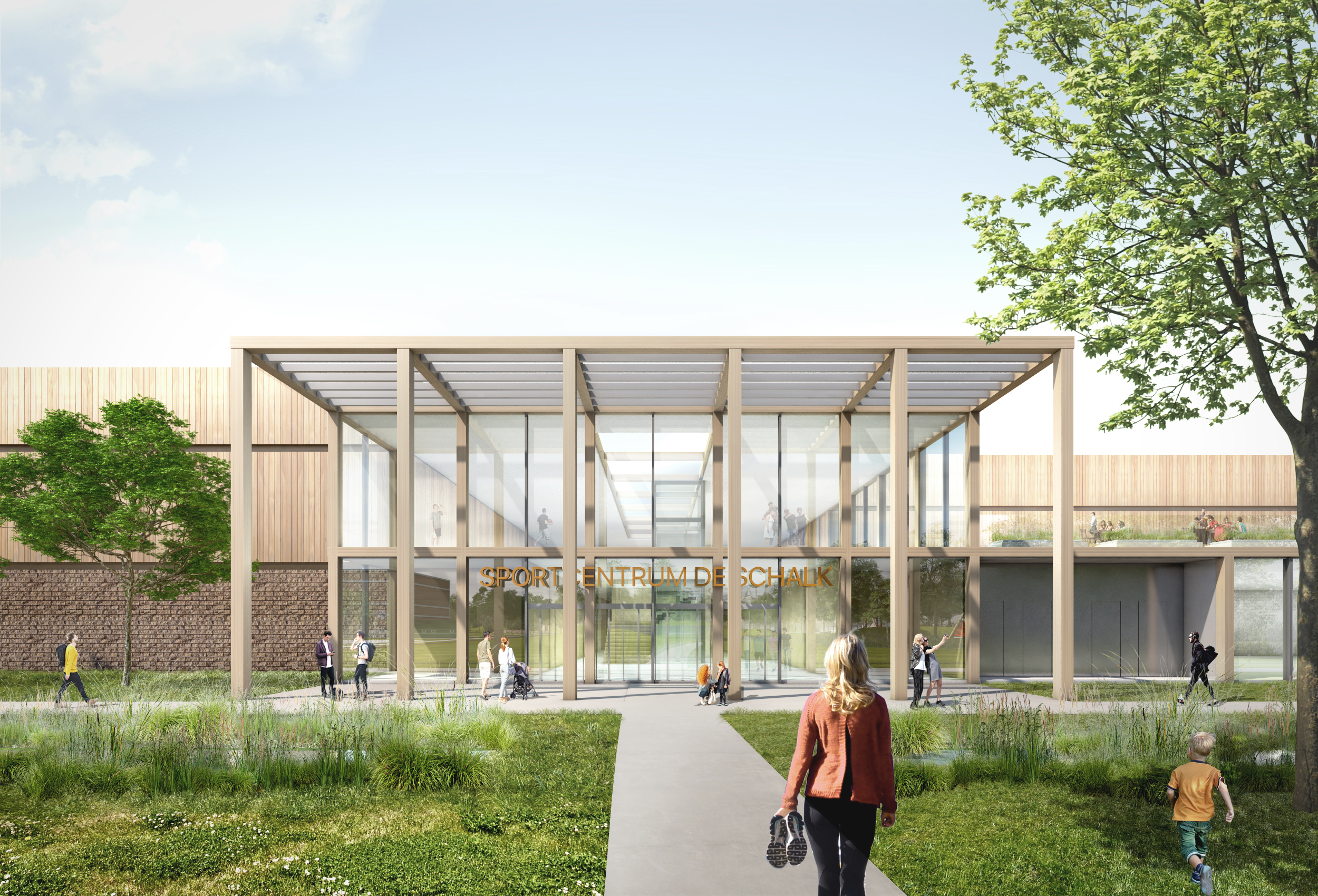
12th August 2021
Winning concept can be realised – Ball sports cluster with experience park on the ‘De Schalk’ site – Willebroek
The city of Willebroek dreams of a new sports complex on the ‘De Schalk’ site, where both top sportsmen and women and recreational enthusiasts will find a place to practise their favourite sport in a well-equipped facility or in the pleasant open air.
Our team is looking forward to making this exciting dream a reality.
In partnership with ZJA and OMGEVING
Visualization © ZJA
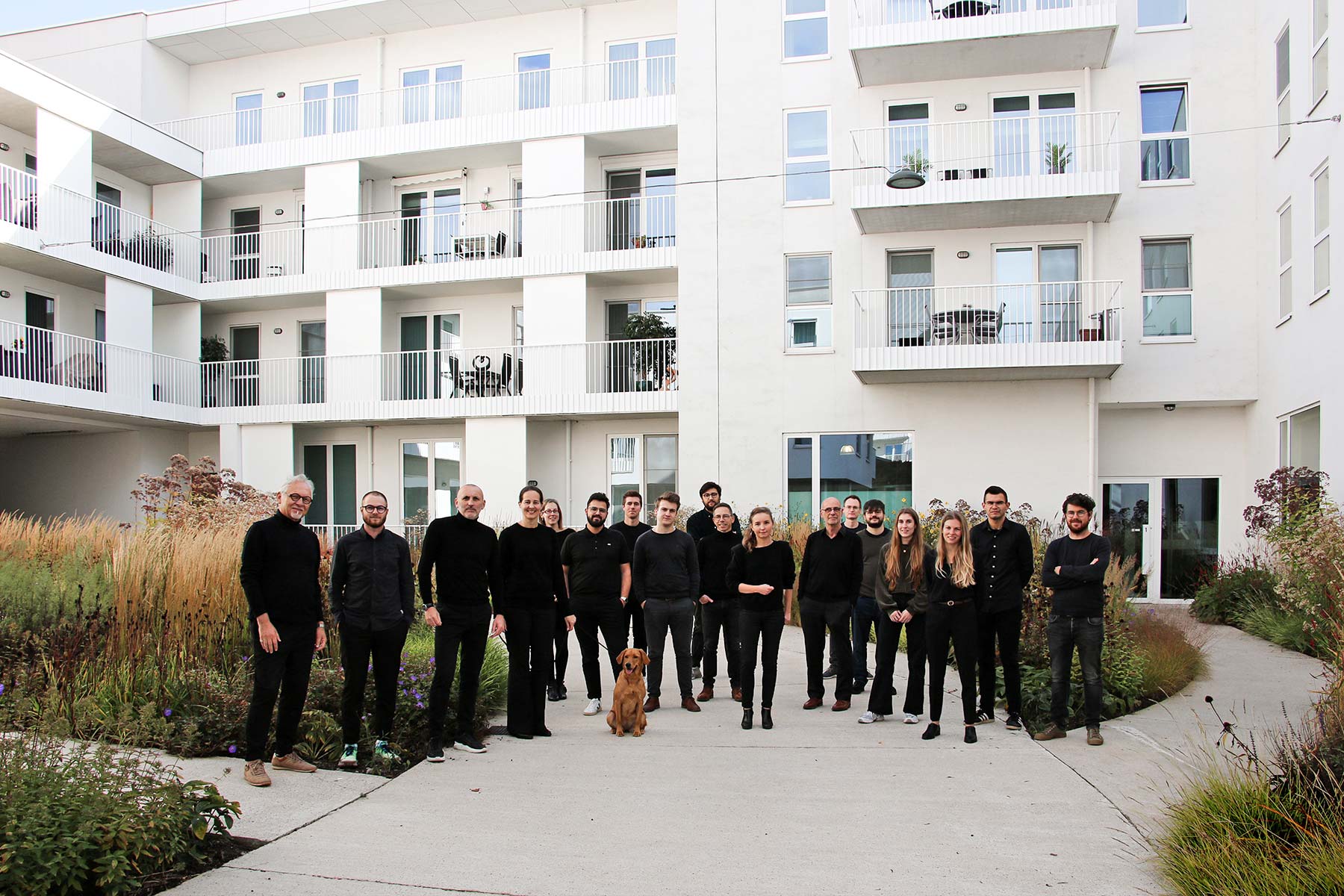
9th July 2021
Time Flies – 35 Years of Archiles Architects
9 July 1986: the founding of Archiles architects took place! In the 35 years since then, Archiles architects has grown into a well-known firm with some great projects on its list of achievements. It has recently won numerous architectural competitions, including the KU Leuven office building, GO! primary school + boarding school Evergem, administrative centre Kortenberg, GO! primary school Oudergem, secondary school Waaiberg Tienen…
A big compliment to our 20-headed team who, through an ‘open-minded’ approach, repeatedly rise to the challenge of providing a customised service for each project in combination with passionate creativity. This is the only way to create architecture that contributes to the environment, has an aesthetic value and offers an extra value to both people and society. On this foundation, Archiles architects have a bright future ahead of them!
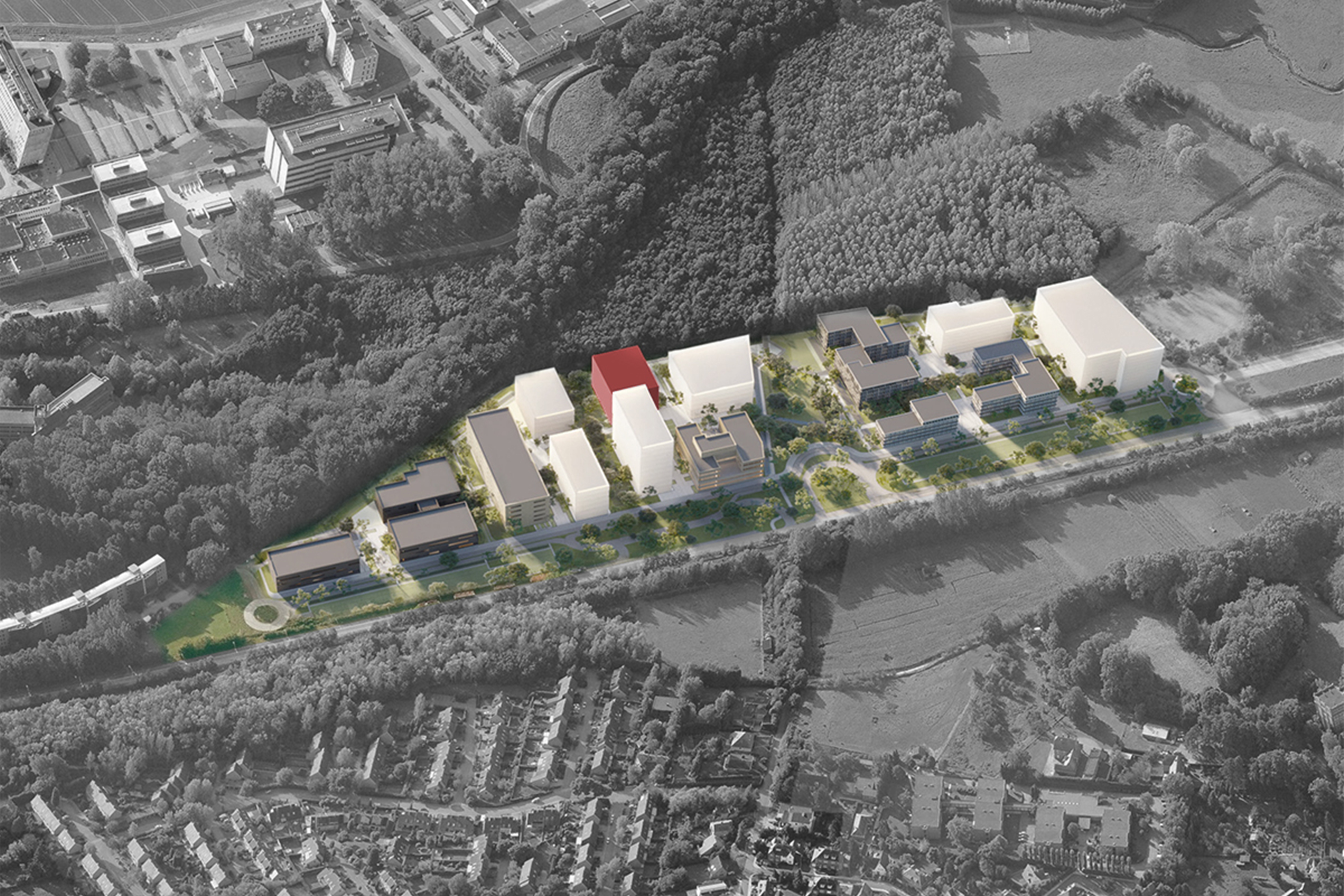
16th June 2021
Winning concept – Realisation office building with studio space KU Leuven – Science Park Heverlee
The Innovation and Incubation Centre KU Leuven, or I&I Leuven for short, was founded in 1989. I&I aims to provide a place for high-tech start-ups and spin-offs and is currently housed in a building on the Kapeldreef in Heverlee. Because there are relatively few possibilities for these start-ups and spin-offs to scale up, the decision was made to erect a new building at the Science Park, named I&I2.
In partnership with krft and VK Architects & Engineers
Masterplan © KCAP Architects&Planners
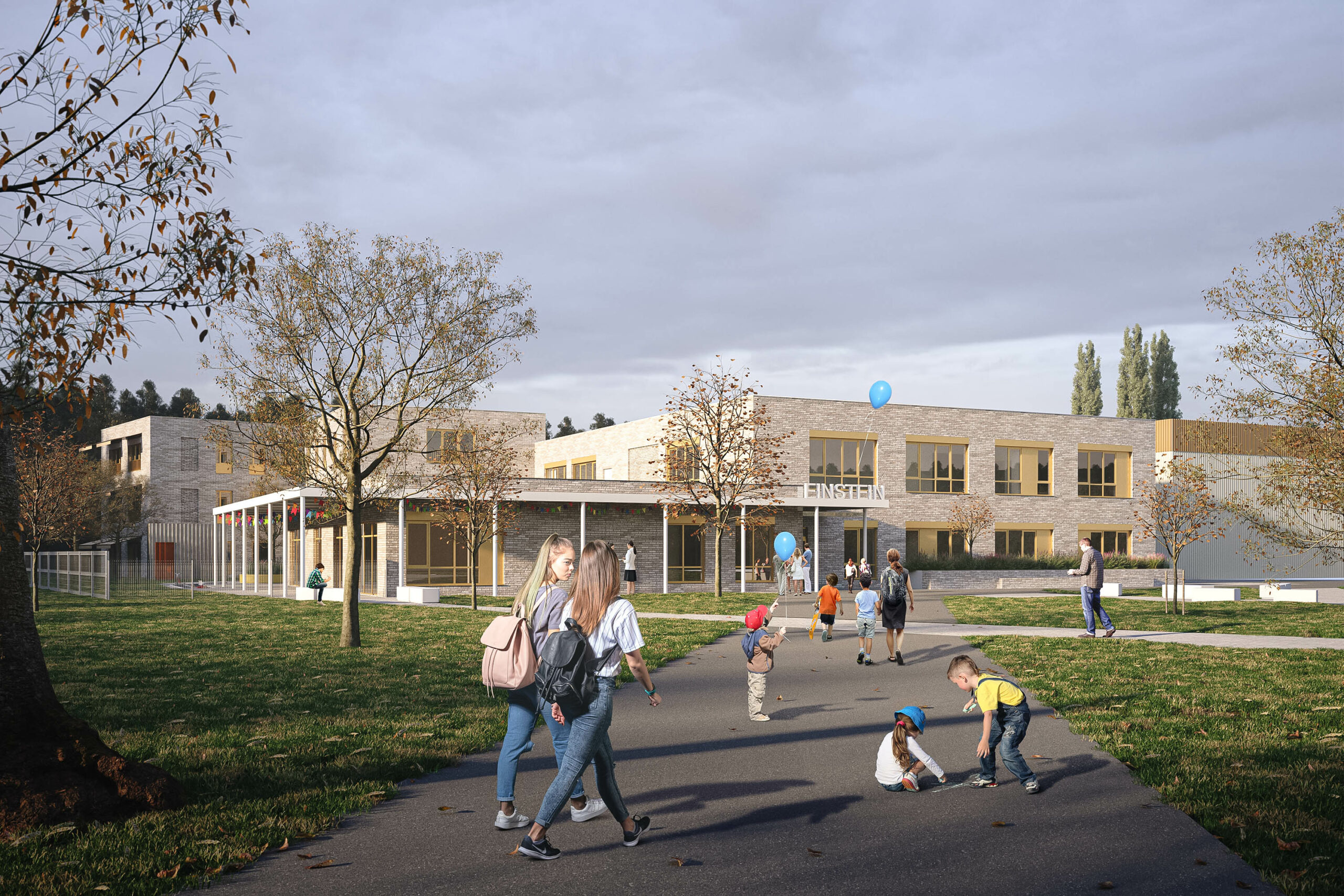
5th June 2021
Winning design – New building GO! primary school and boarding school – Evergem
An expansion to the ‘Einstein’ campus in Evergem with a stimulating and green play, learning and living environment. The design is an all-sided and compact building that was worked out as a combination of three sub-volumes. A low volume for the pre-schoolers at the front, followed by a higher volume containing the primary school, the main entrance hall and the administration. These two volumes form the ‘frontage’ in relation to the campus. The highest volume for the boarding school is at the back, surrounded by the peace and greenery of the rural surroundings.
We designed a sustainable, flexible and broad open school where innovative education is fully deployed. With clusters and large landscape classrooms instead of ‘classic’ individual classrooms, the furniture we designed and the new adventurous outdoor play area will also play a major role. An inspiring and motivating environment that is very much in tune with the natural development process of children and young people.
In partnership with Osk-ar architecten, Abetec ingenieurs & architecten, B&R Development en B&R Bouwgroep
Visualization © Claar
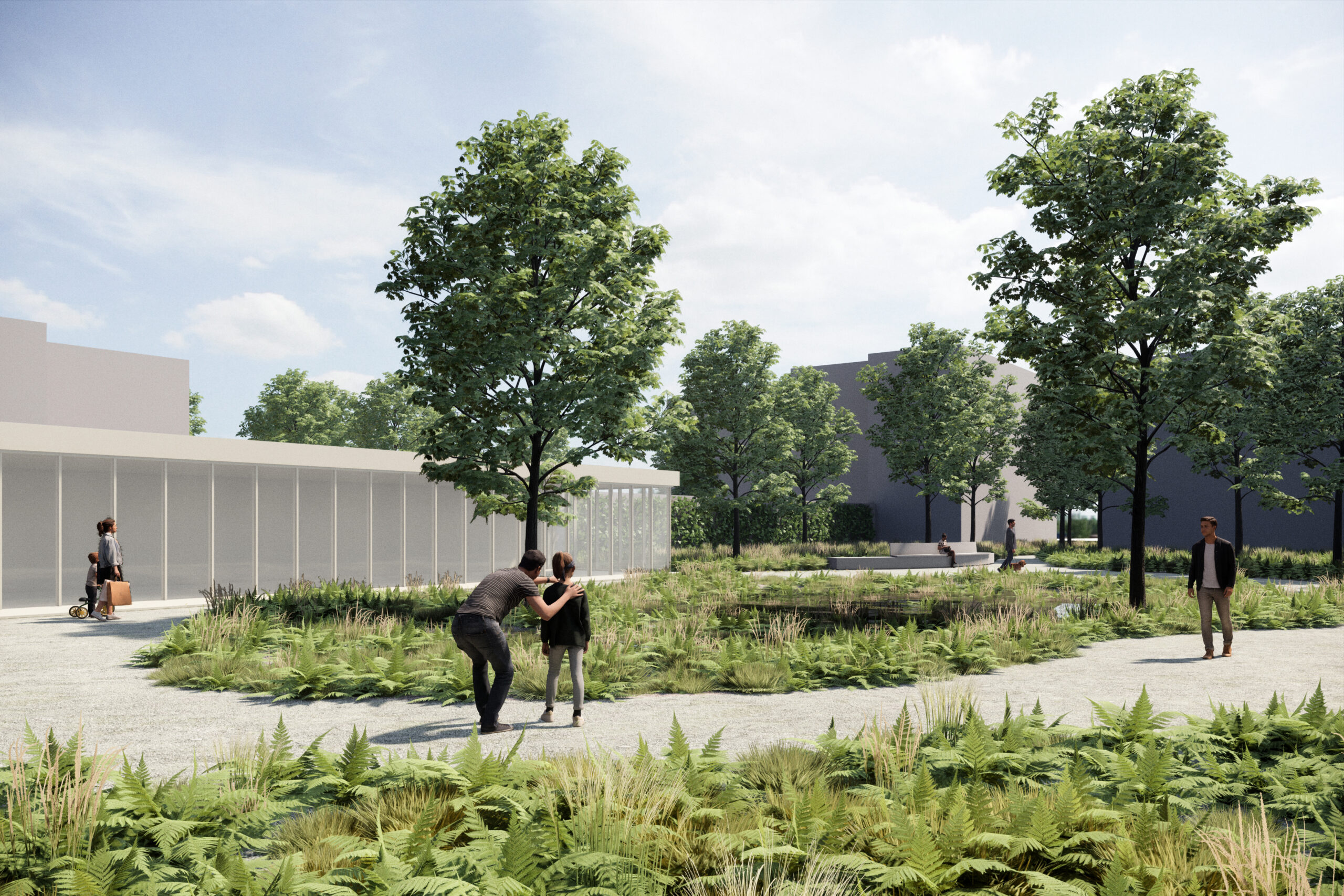
13th May 2021
Winning concept – Multifunctional expansion & central courtyard administrative centre – Kortenberg
The design offers a good balance between the almost complete greening of the courtyard and still enough passages to be able to move through the central square from any possible angle. These many passages turn the current ‘private’ and ‘boring’ character into a beautiful public space that opens up to the ‘neighbours’ and by extension to all visitors and residents of Kortenberg. The project also provides for a new district office for the police, a building for emergency accommodation, a welfare centre and the relocation of some services within the AC.
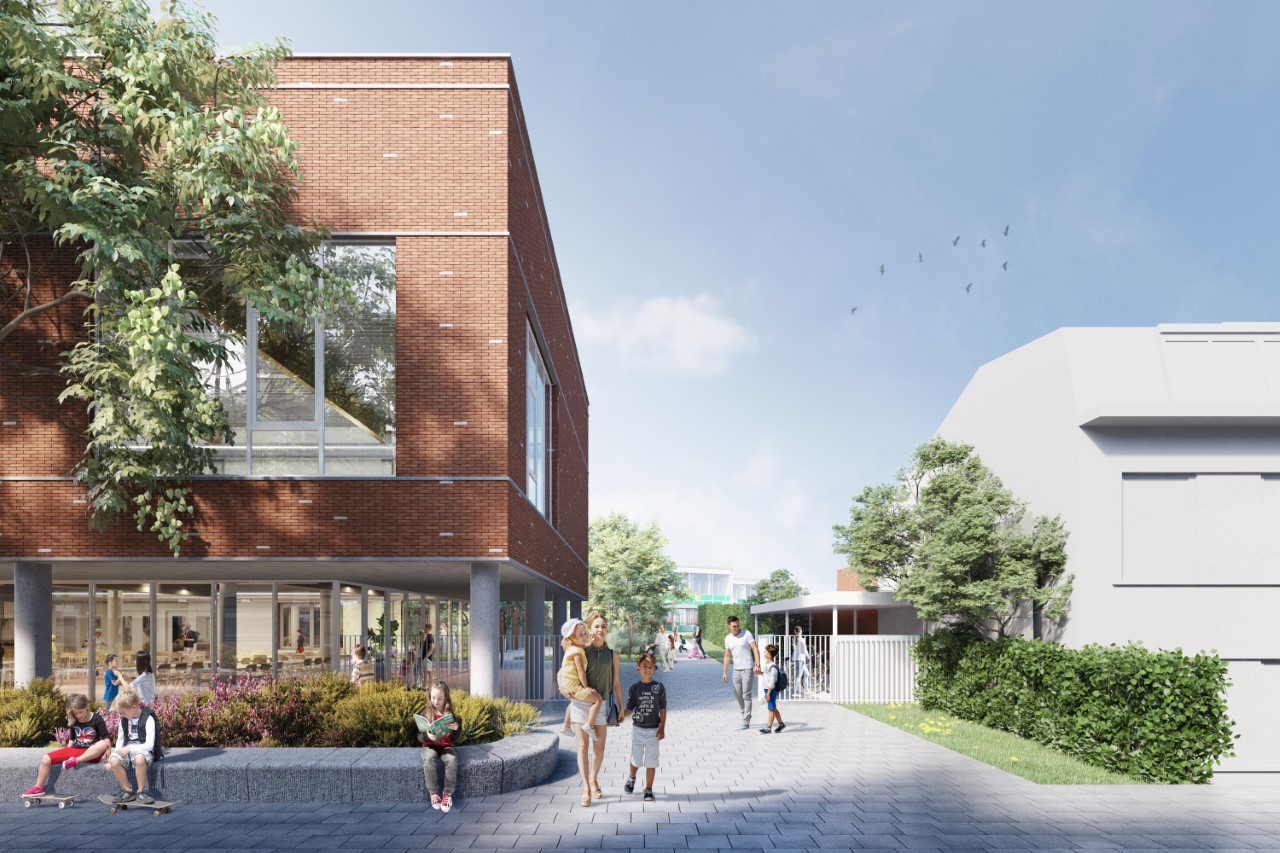
22nd April 2021
Archiles architects, Omgeving and Groep Van Roey will give primary school ‘De Stadsmus’ a new look – Oudergem
Tailor-made for the child:
Our team designed a school from the perspective of the child.
In the interior as well as the exterior, attention is paid to safe spaces. On the one hand: a private backyard, a snoozle room… and on the other hand: large spaces that invite discovery: a play hill, a multifunctional hall… The children’s playing and learning domain can take on a different form in different scenarios thanks to the clever linking of classrooms, passages, multifunctional spaces and outdoor areas.
Read the full article through the link below.
Publication © Architecture.be
In partnership with Omgeving and Groep Van Roey
Visualization © www.polygon3d.be
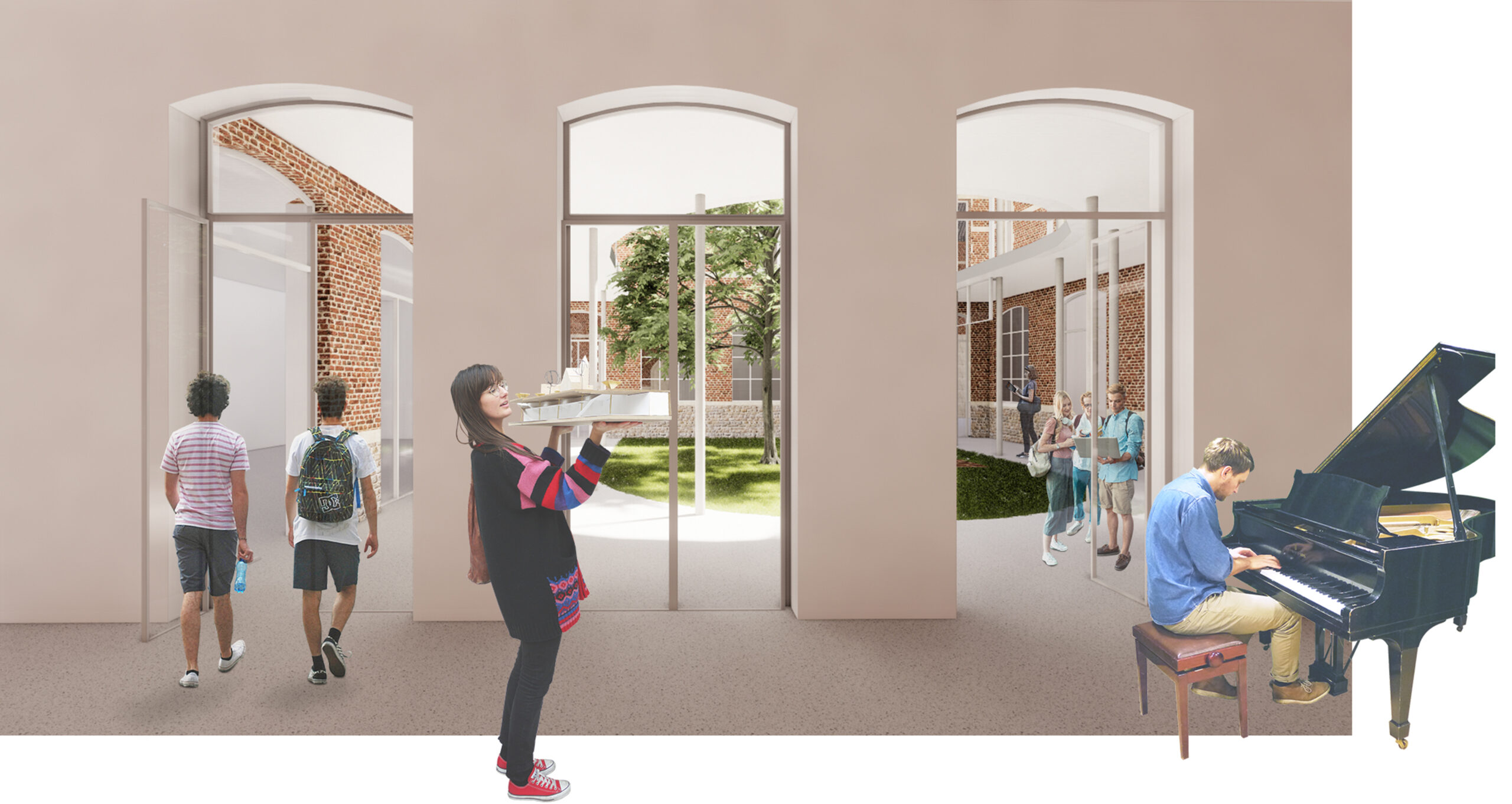
20th April 2021
Winning design – Expansion secondary school St. Paulus Campus Waaiberg – Tienen
From “monastery of the past” to “school of the future”:
In our exploration of the programme, we tried to look at the functionality of a contemporary school with an open mind. The addition of the monastery hall creates a clear, all-sided circulation through the building. In this way, the layout of the monastery remains open and the building can respond cleverly to the changing needs of teachers and students and a learning environment is created with many possibilities.
In partnership with ARAT architecten
Visualization © Archiles Architecten
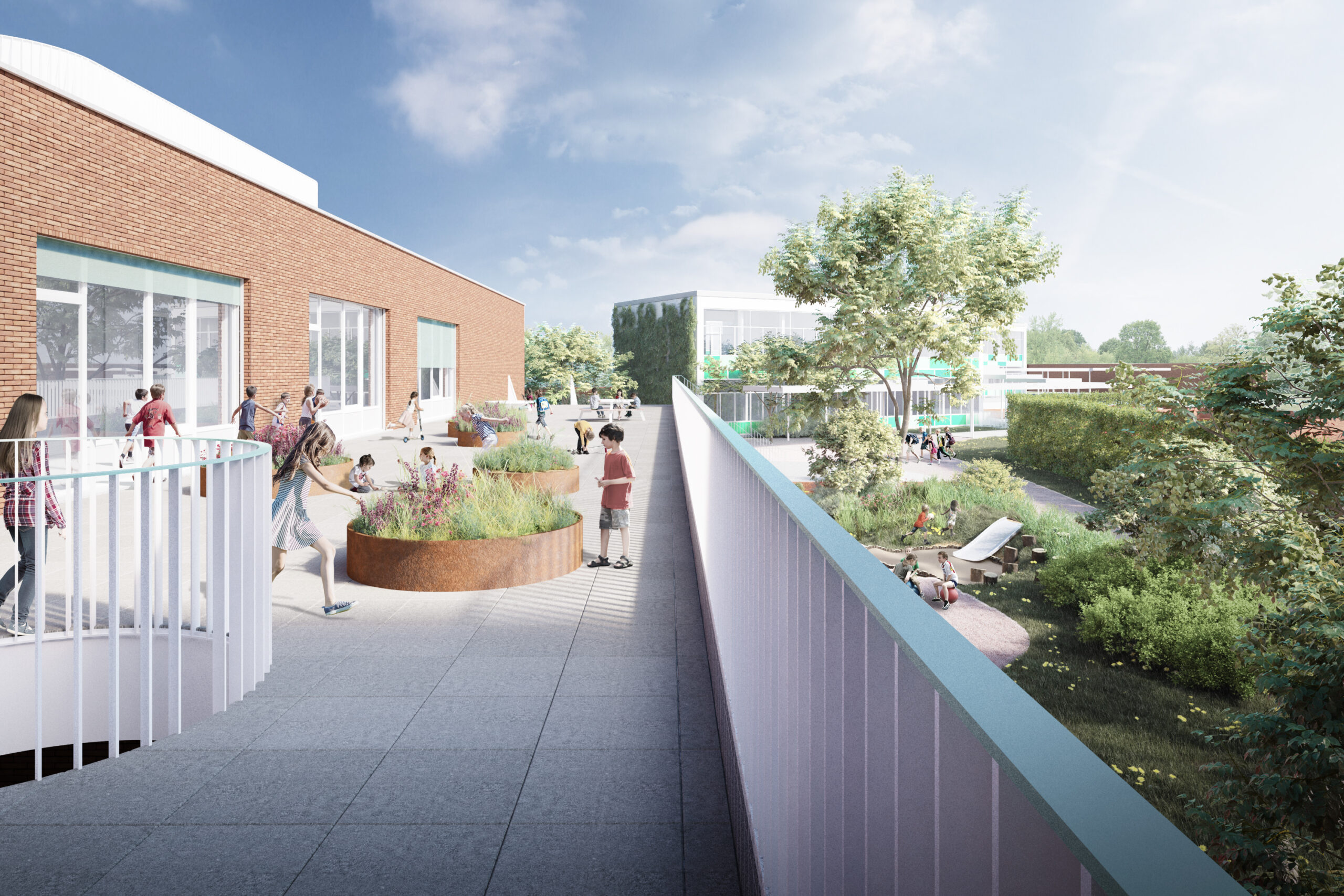
8th April 2021
Winning design – Expansion of GO! primary school ‘De Stadsmus’ – Oudergem
A diversity of use:
A school is coloured by various users: pupils, teachers, support staff, parents… In order to give them, but also the various activities and possible future changes a place in this school, we went in search of a flexible building that provides the best possible answer to all these questions.
Strong duos:
In the existing buildings, a duo class structure is used. On each floor, two classrooms are served by a common staircase and circulation area. The classrooms themselves consist of a flexible front zone and the actual classroom. The arrangement of the classrooms makes it possible to work at an angle. This principle is also applied in the new building, but in a number of new forms. In this way, several strong duos are created. The classrooms share a wide corridor area, an emergency toilet and finally a view of the green (play) area around the building.
In partnership with Omgeving and Groep Van Roey
Visualization © www.polygon3d.be

18th February 2021
‘Axion’ sports facility doubling in size has started!
In Geel, the ground breaking works have started for the expansion of the sports facility ‘Axion’. The current facility is to double in size by autumn 2022.
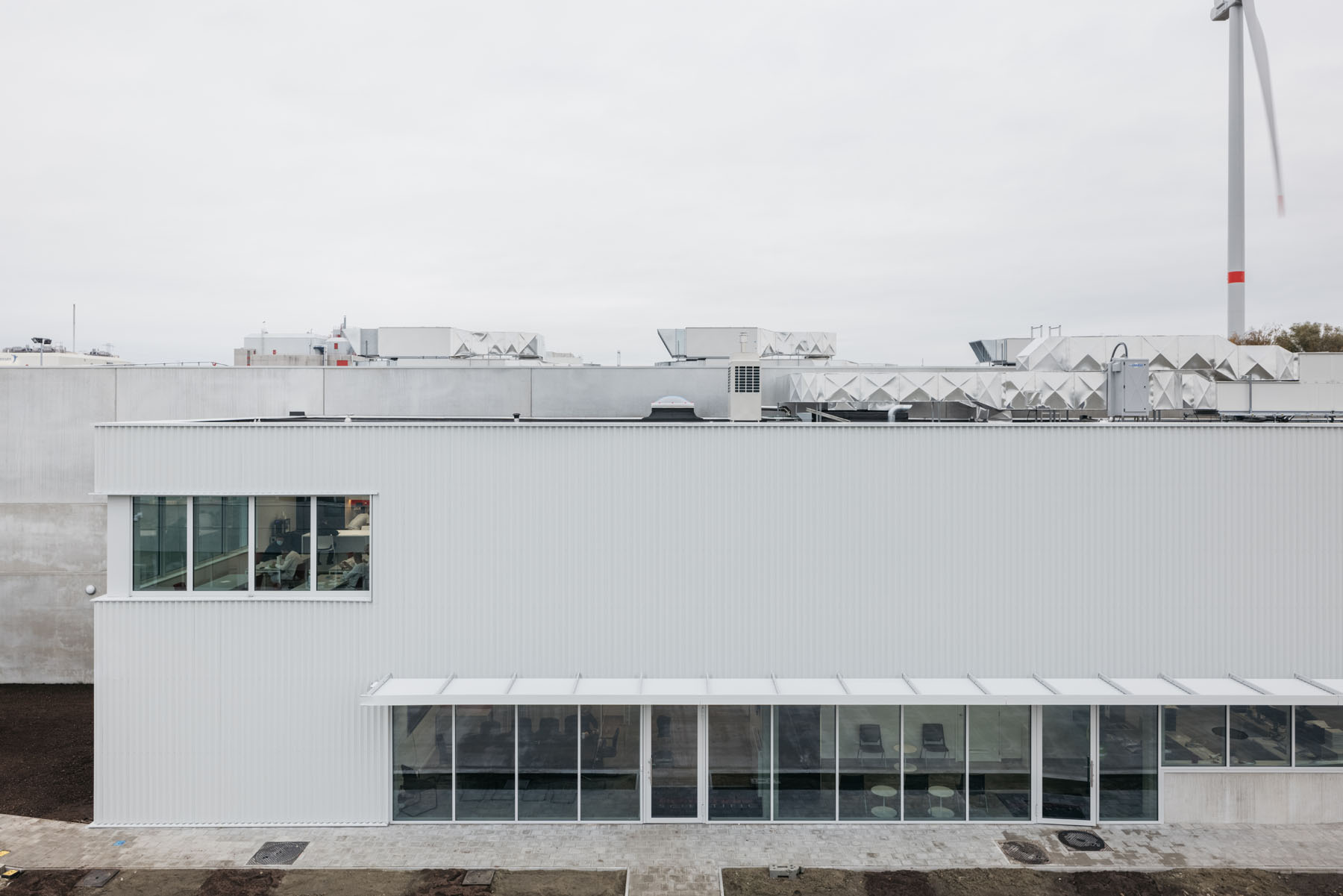
5th February 2021
Phase 2 Thermo Fisher Scientific started!
Thermo Fisher Scientific, specialised in the storage and (re)packaging of all kinds of chemicals, is again investing heavily in phase 2 of the expansion of its site in Geel.
Phase 1 was completed in 2020.

4th September 2020
Home match winner!
Archiles architects have been awarded the contract for the new ‘Axion’ sports complex in Geel. The winning team that will realise this Design & Build project consists of Vanhout.pro, Archiles architects, ZJA, Studiebureau Forté, Studie 10, De Kock and Siegers Technics. The new sports facility will include a professional dance studio and a hall for combat sports. In the existing sports facility, the entrance hall and squash rooms will be renovated.
Visualization © Claar
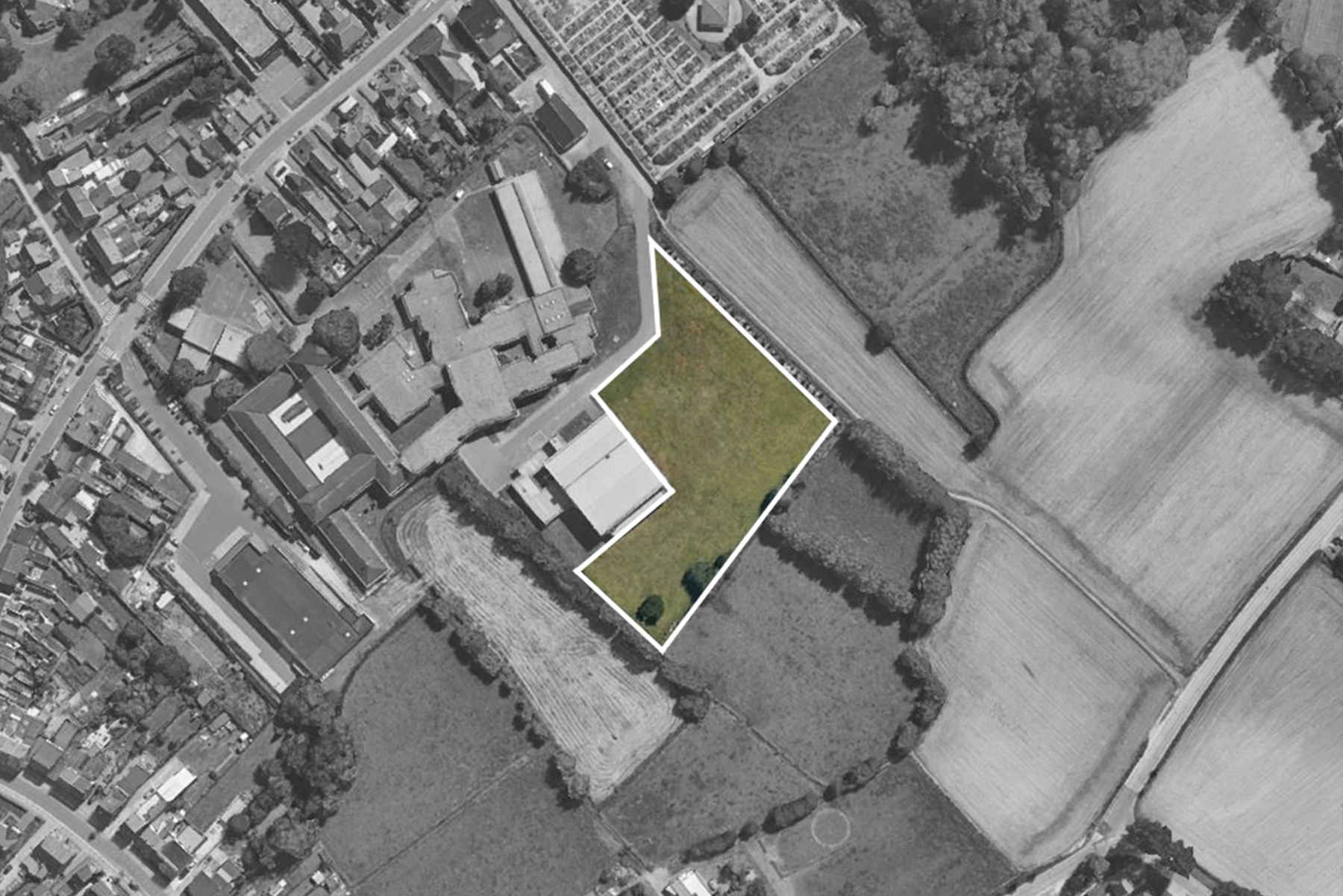
13th July 2020
Selected for 2 designs GO! Education of the Flemish Community
Archiles architects were selected by GO! to submit a design for two primary schools. We are looking forward to starting immediately after the holiday season.
New build of the primary school ‘Molenschip’ + boarding school – Evergem
In partnership with OSK-AR ARCHITECTEN and Hooyberghs
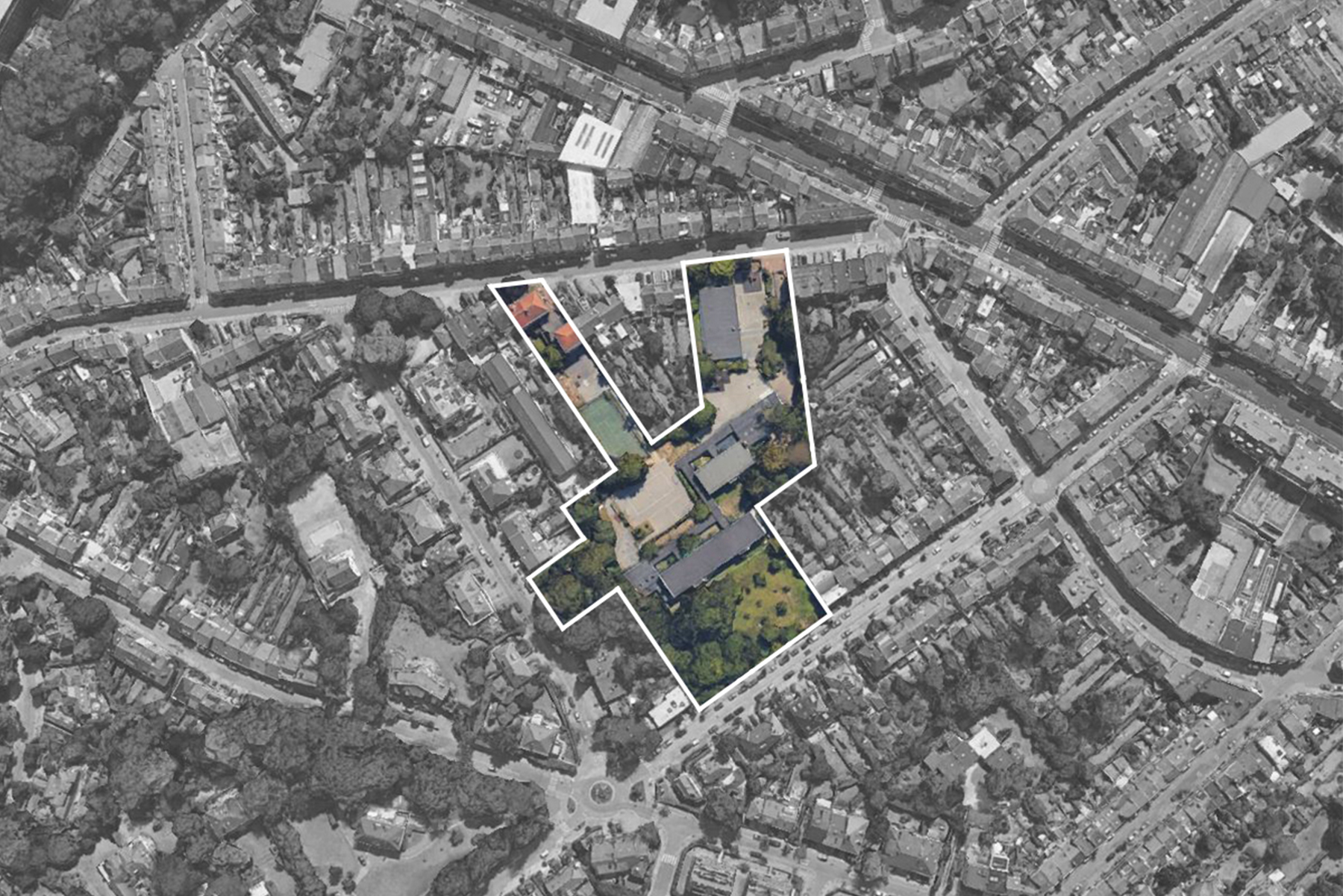
13th July 2020
Selected for 2 designs GO! Education of the Flemish Community
Archiles architects were selected by GO! to submit a design for two primary schools. We are looking forward to starting immediately after the holiday season.
Extension of the primary school ‘De Stadsmus’ – Oudergem
In partnership with OMGEVING and Van Roey Vastgoed
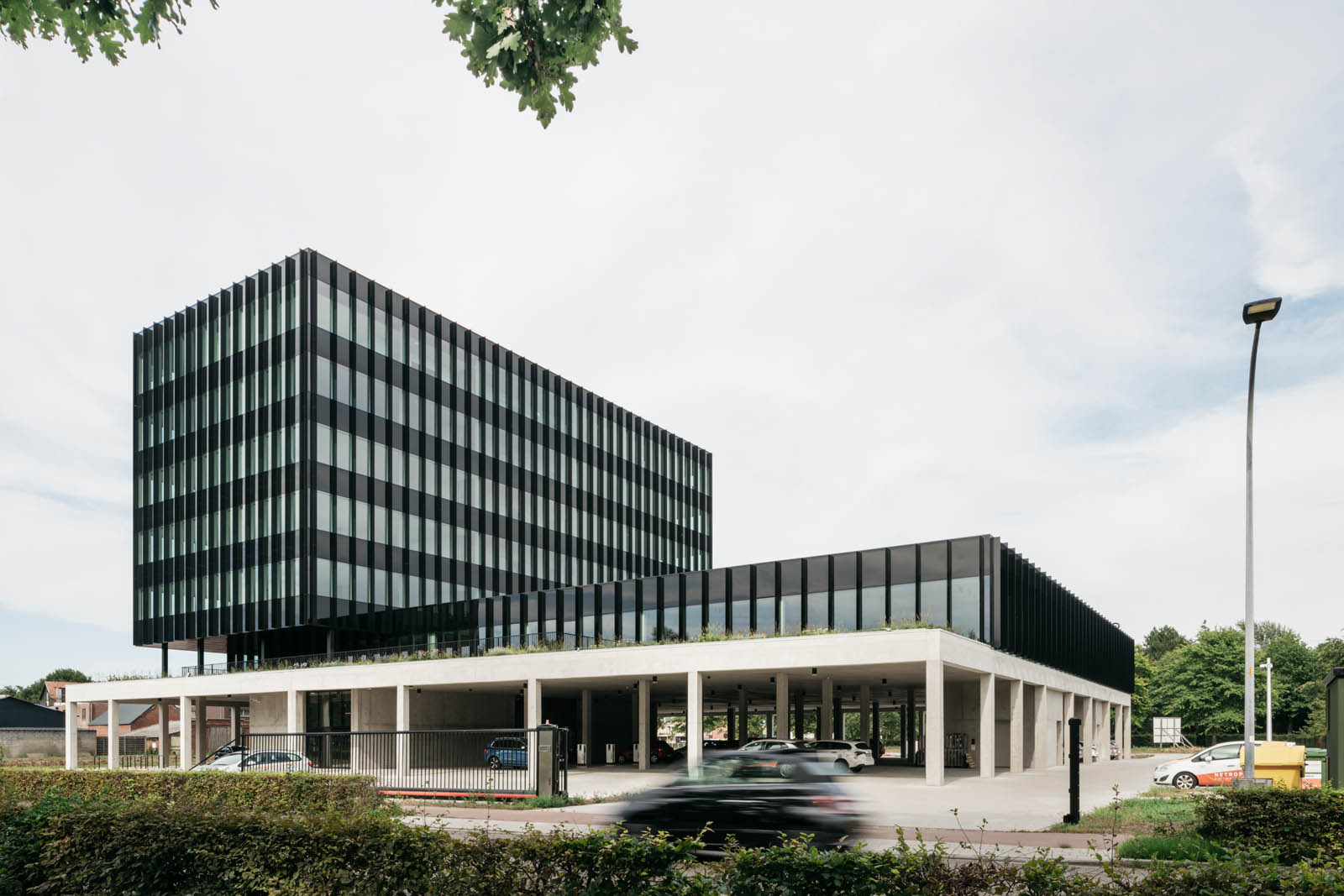
12th March 2020
Bouwen aan Vlaanderen: Office building ‘Square One’
Contemporary sustainability along the beltway. At the end of 2019, a brand-new six-storey office complex was built on the beltway in Geel. In addition to the wonderful location, it is above all the perfectly lined design that towers above it. Timeless charisma pleases the eye of the passer-by, whether or not by chance.
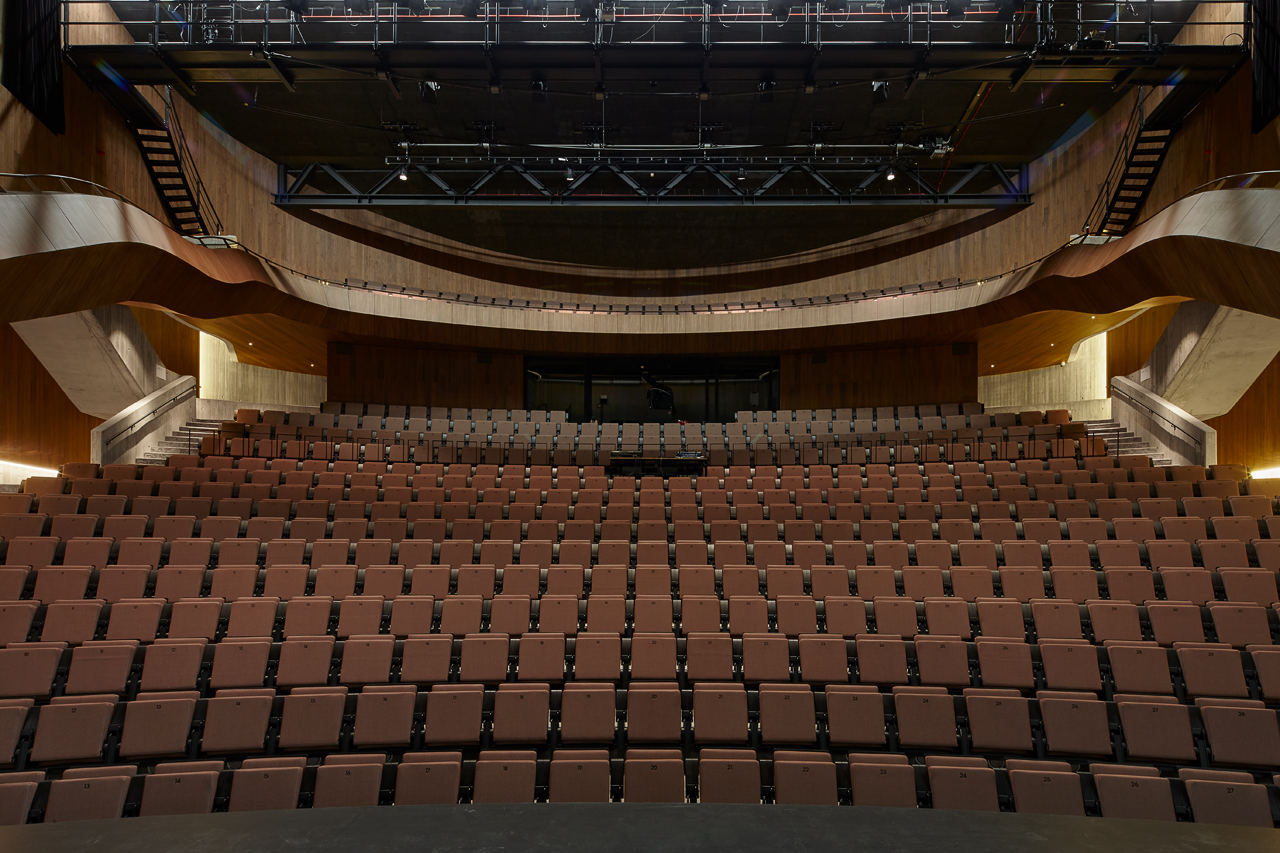
4th March 2020
Belgian Building Awards 2020
Our project ‘CC De Factorij’ took 2nd place with an honourable mention in the category Mixed Use of the Belgian Building Awards 2020. Out of the many entries, 5 projects succeeded in combining multiple functions in an innovative way, and therefore provide an answer to the demand for a more efficient use of the available space, were nominated for the award in the category Mixed Use.

27th February 2020
Main partner of AR-TUR
Archiles architects is one of the main partners of AR-TUR from 2020 – centre for architecture, urbanism and landscape in the Kempen, and wants to make a positive contribution to the further sustainable and qualitative development of the Kempen.
Are you interested? More information on the following link: https://centrum.ar-tur.be/partners.
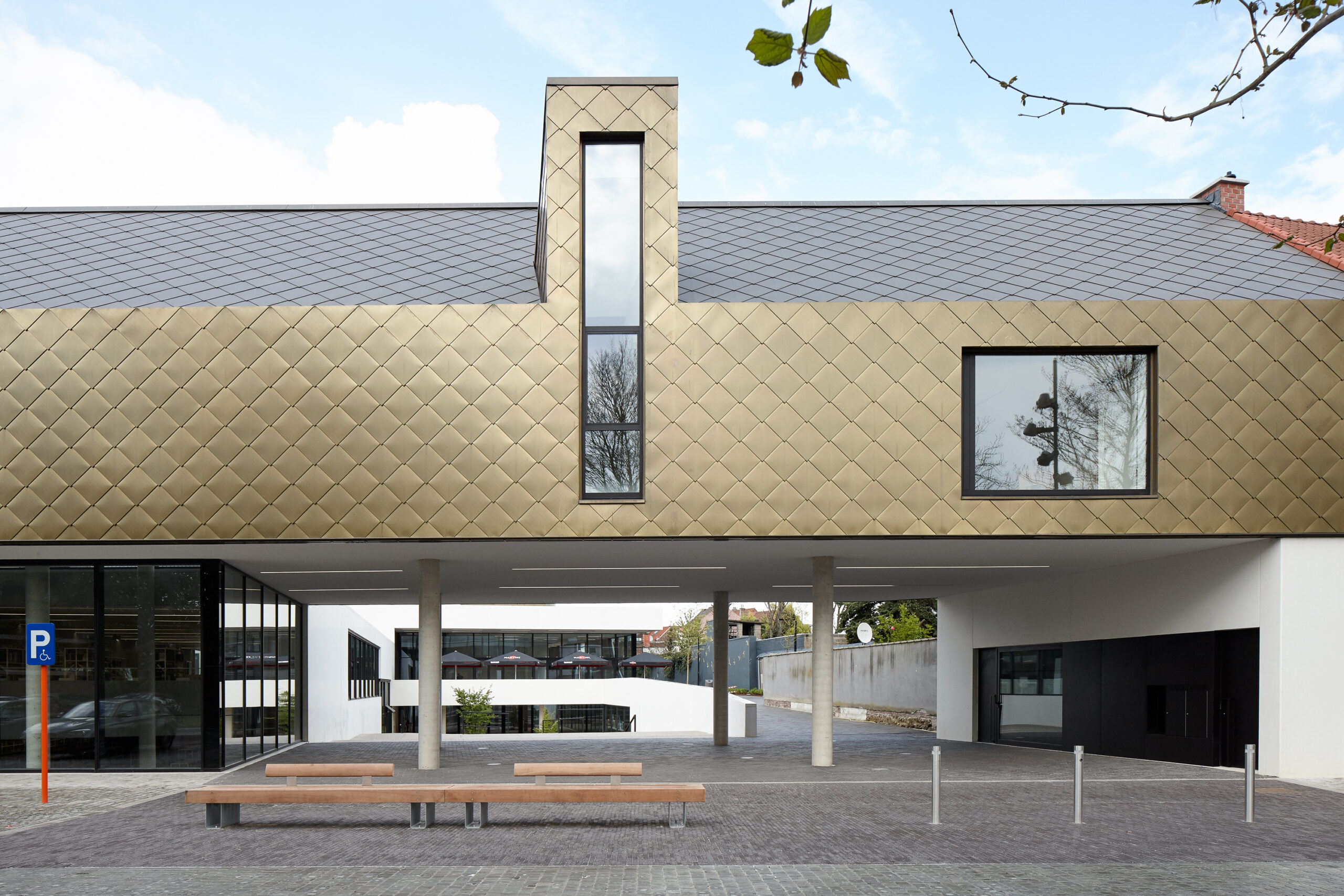
7th February 2020
Nomination Belgian Building Awards 2020
We have been nominated again with ‘CC De Factorij’. Selected from 90 candidates, we are on the shortlist of the prestigious Belgian Building Awards!
With 5 candidates in the Mixed Use category, we (Archiles architecten in partnership with ebtca architecten) are competing against other well-known architectural offices in Belgium – a great honour in itself!
The award ceremony is scheduled for Batibouw 2020!
To be continued…
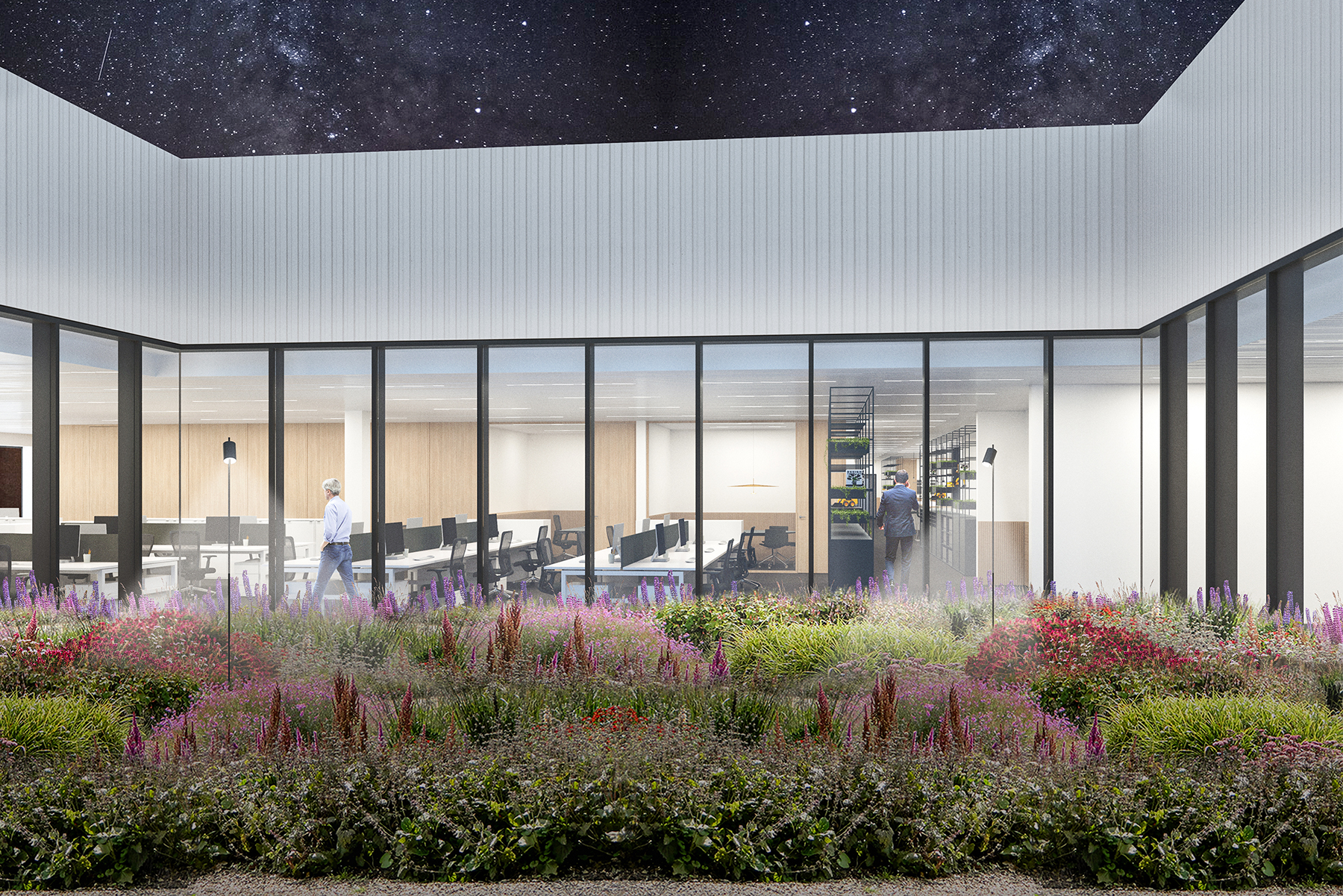
12th December 2019
Renovation and redesign of the Caterpillar headquarters
The renovation and redesign of the 3,200 m² office building at the Caterpillar headquarters has now started. This image gives a first impression of the green patio…
Visualization © Archiles Architecten
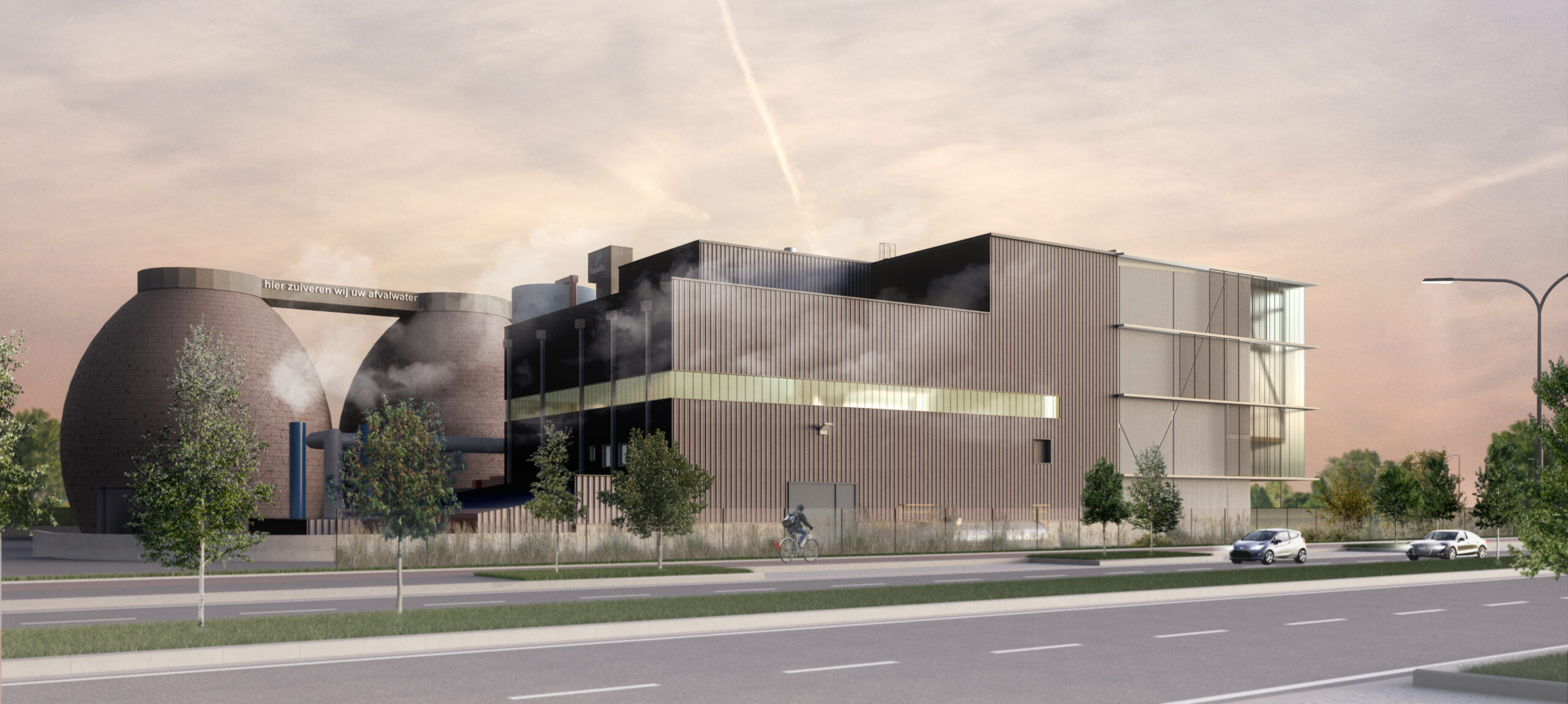
15th October 2019
Renewed sludge treatment at RWZI Deurne-Schijnpoort more sustainable and circular
Aquafin’s site is very recognisable by the egg-shaped sludge digestion tanks along the Antwerp beltway and the new building will be clearly visible to the many drivers who pass by every day. The necessary expansion to the building must complement the existing character of the site and must certainly not affect the iconic design of the tanks, which act as landmarks for the RWZI. The choice of materials for the new building is therefore more in line with the egg-shaped volumes at the back of the site than with the existing sludge building. This building is intended to be a pioneer for the future image of the site.
The construction process is a complex challenge for the client Aquafin, the designer Archiles architects, the study and engineering firm Arcadis, and for the contractors and suppliers. After all, the current sludge treatment plant must remain operational at all times. Aquafin wants to start the construction of the new sludge building in May 2020 and aims to finish the renovation work by the summer of 2021.
https://pers.aquafin.be/vernieuwde-slibbehandeling-rwzi-deurne-schijnpoort-duurzamer-en-circulair
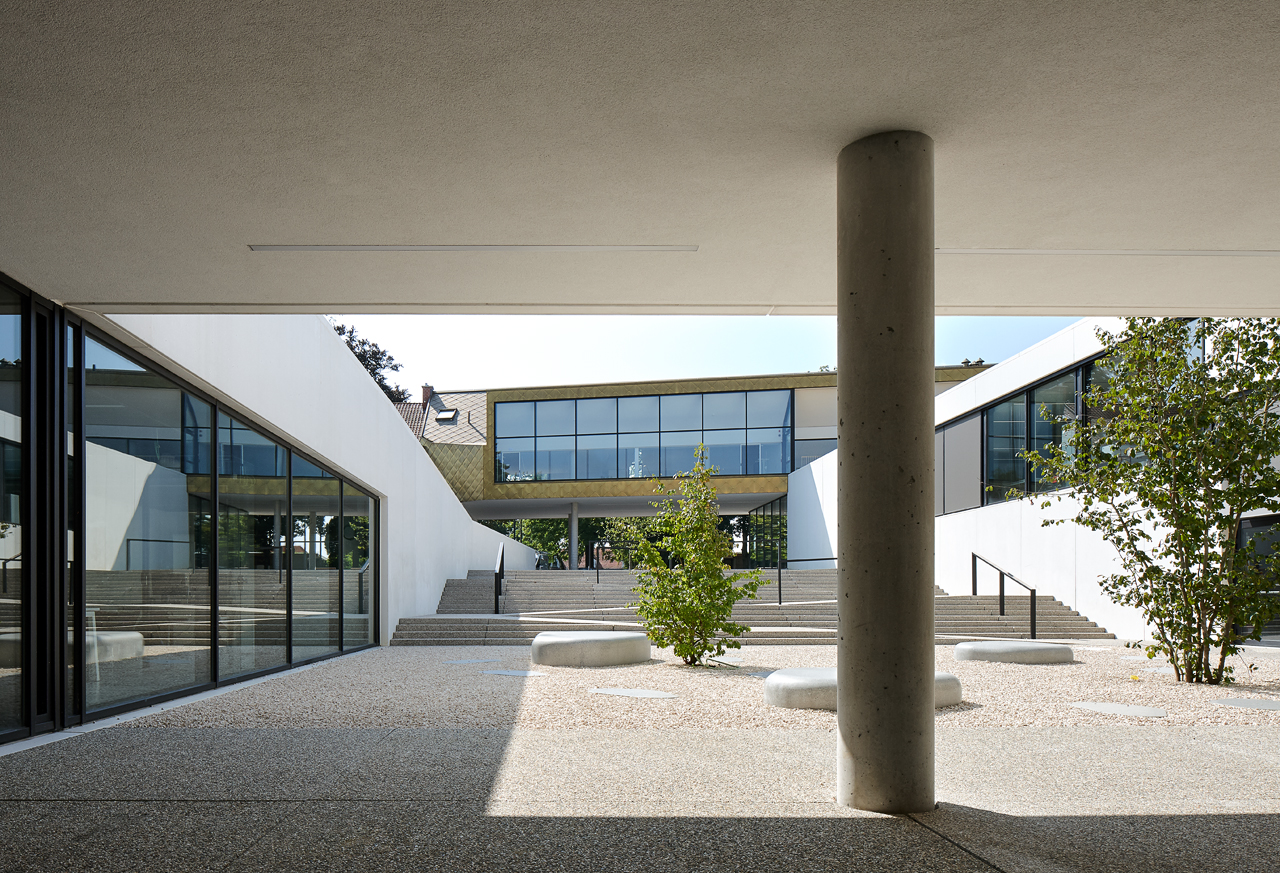
25th January 2019
Belgian architecture is noticed internationally
In the past year, several Belgian projects received international awards. Archiles architects also shared a final place with ebtca architects in the category ‘Hall/Theatre’ of the Architizer A+ Awards!
http://www.architectura.be/nl/nieuws/26941/jaaroverzicht-internationale-awards
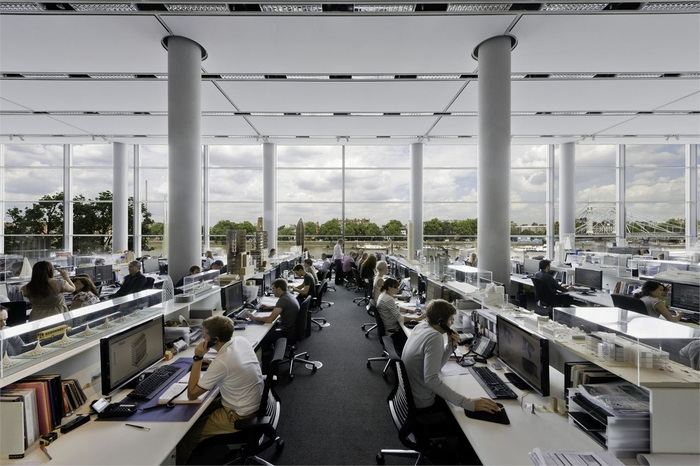
24th September 2018
Open House London 2018 Foster + Partners
Archiles architects signs present at Open House London 2018. The Foster + Partners office has captured the imagination…
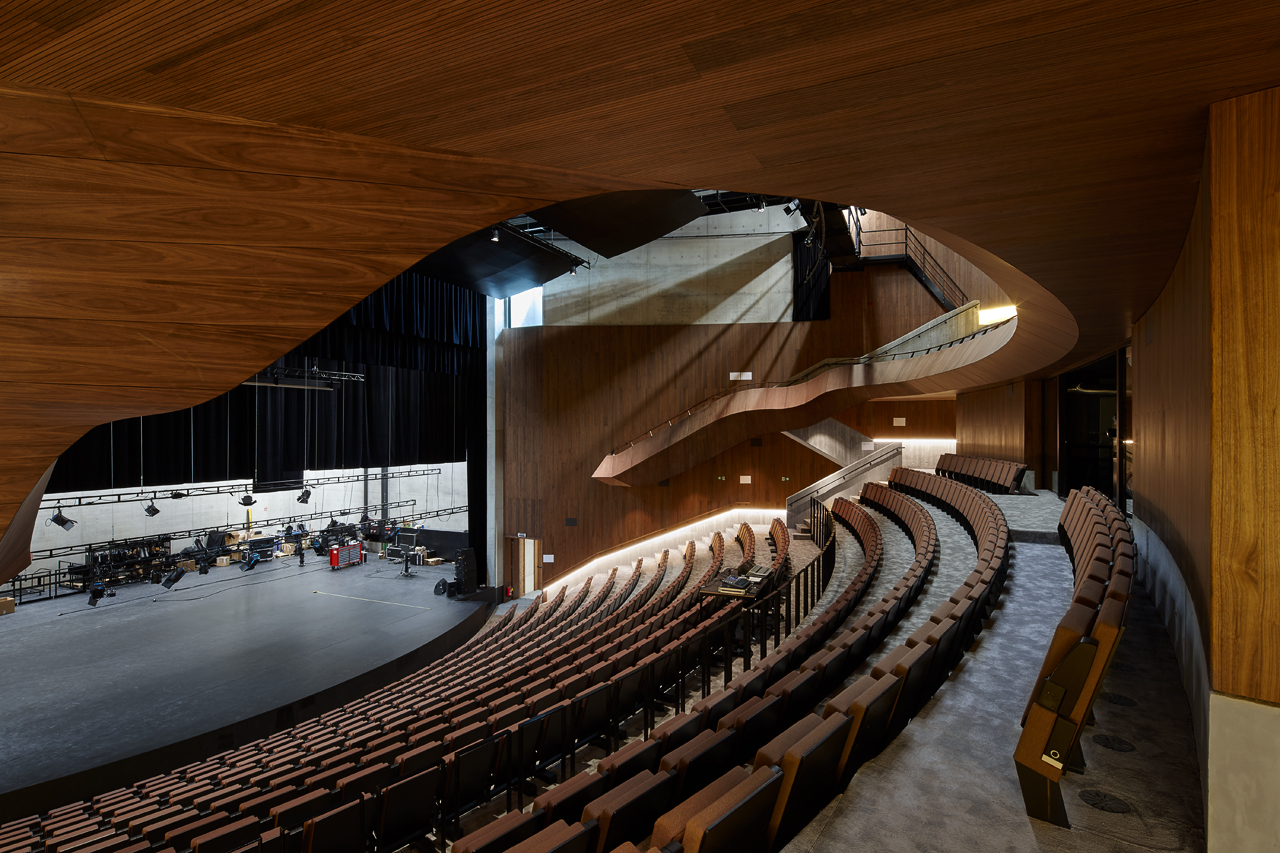
11th July 2018
Architizer A+ Awards – Finalist
Together with ebtca architects, our project Cultural centre and library ‘De Factorij’ in Zaventem has been chosen as one of the finalists in the category ‘Hall/Theatre’ of the international Architizer A+ Awards.
What can you do to help us?
Through the link below you can register online, vote in each category and confirm your vote using the e-mail address of your choice.
Voting is possible until Friday 20 July!
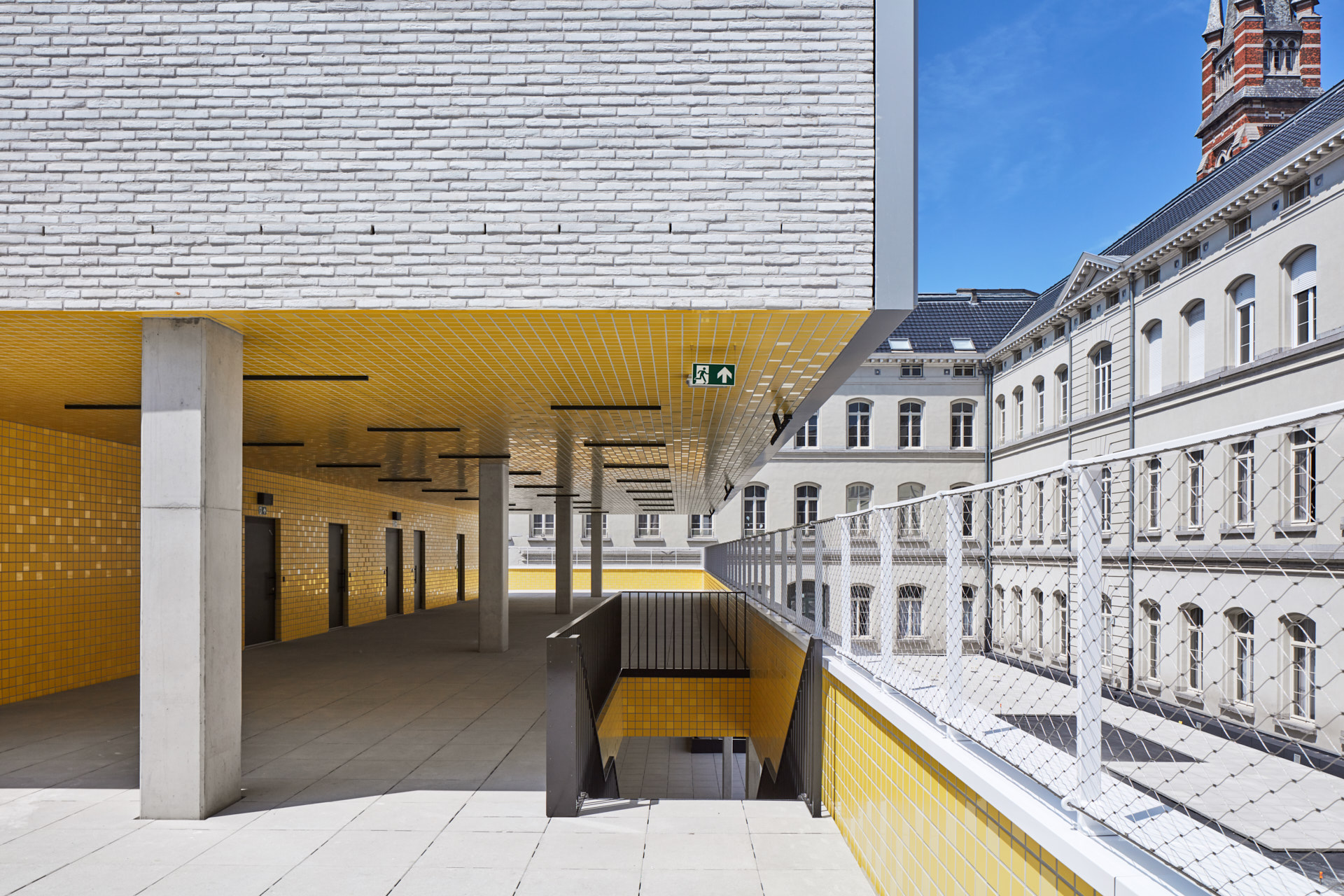
14th June 2018
New campus Onze-Lieve-Vrouwecollege – Antwerp almost ready!
The students of ‘De Dames’ will certainly feel at home when they move to the new campus of ‘Onze-Lieve-Vrouwecollege’ on 1 September. Not only are the new classrooms equipped in an ultra-modern way, but there are also four playgrounds to choose from. The eye-catcher: the rooftop playground with a view of the City Park.
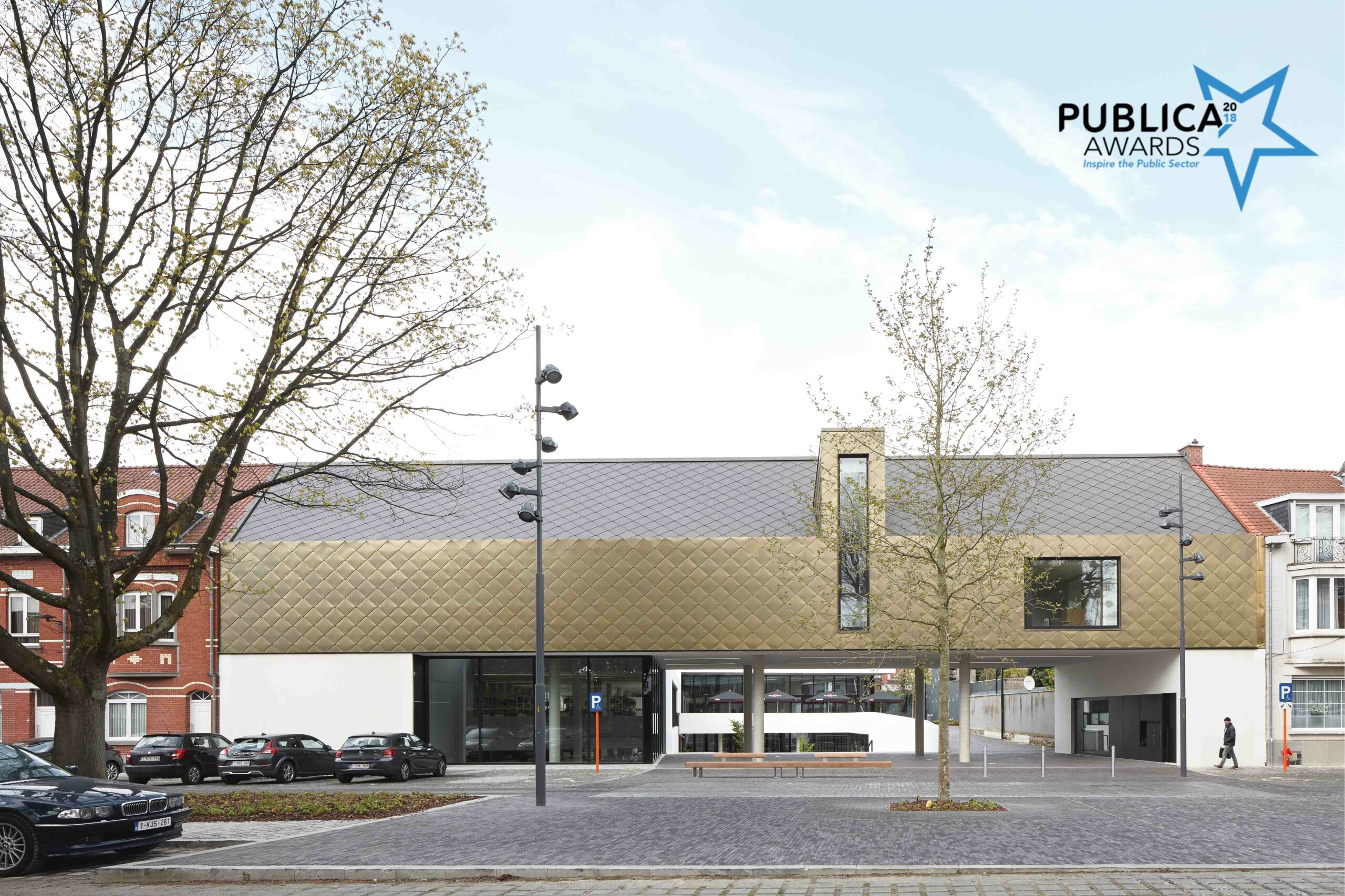
26th April 2018
Golden medal Publica Awards for Cultural centre and library ‘De Factorij’ – Zaventem
On 25 April, the third edition of the Publica Awards took place. This ceremony, organised by EBP, Bouwkroniek and La Chronique, honours public stakeholders, their partners and their collaboration.
Cultural centre and library ‘De Factorij’ – Zaventem, a project by ebtca architects in partnership with Archiles architects, commissioned by the commune of Zaventem and Belfius, was awarded the golden medal in the category Public Works.
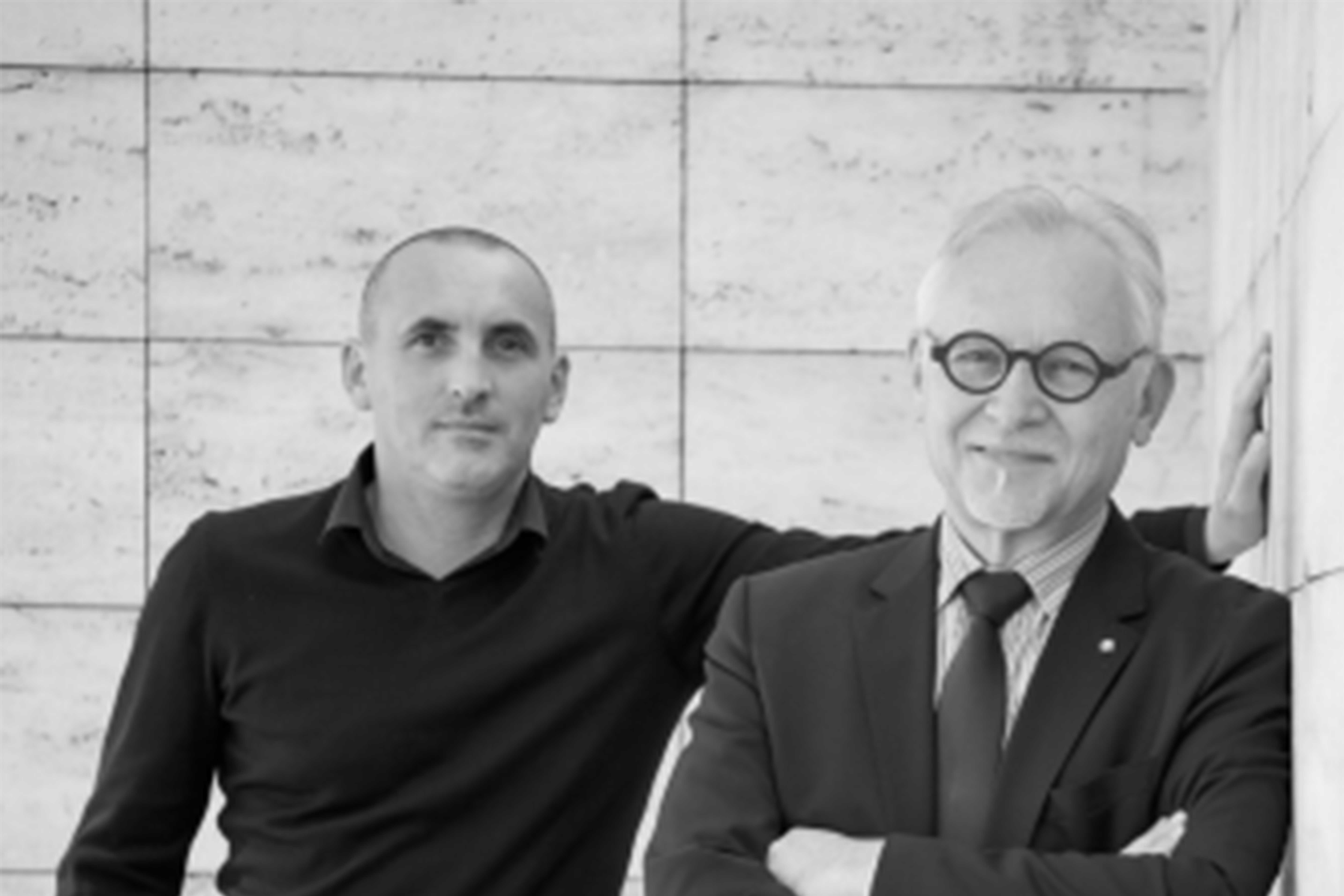
8th March 2018
Ready for the next 30 years!
Since 1 February 2018, archiles architects has been fully owned by architect-manager Koen Dergent.
Founded in 1986 by architect Luk Segers, archiles architects has been active for more than 30 years. In 2011, architect Koen Dergent came on board as a partner to ensure the further growth and future of the office. Even after this transfer, Luk Segers will remain connected to the office as architect-manager.
Archiles architects is in a strong growth phase and therefore wishes to expand its team of 18 employees in the short term. The perspective of having our own new office building already supports these growth plans.
Archiles architects is getting ready for the next 30 years!

30th November 2017
New school in the spotlight at AGION
The new school building of the municipal primary school ‘Pierenbos’ in Halle Zoersel opened at the beginning of October 2017. The existing school buildings of the Municipal Primary School ‘Pierenbos’ were replaced by a new building that houses the entire school (kindergarten and primary school).
The building is divided into different, smaller entities, each with its own entrance. All classrooms are organised around the playground. The kindergartens have small gardens.
The streets around the new place were also tackled in order to create a traffic-safe environment.
The building programme also included the construction of the sports complex. Outside school hours, the sports complex is available to (sports) associations.
The new building was realised via a larger PPS-project of the municipality of Zoersel. For this school building project, AGION (Agency for Infrastructure in Education) granted 4,237,714 EUR in subsidy.
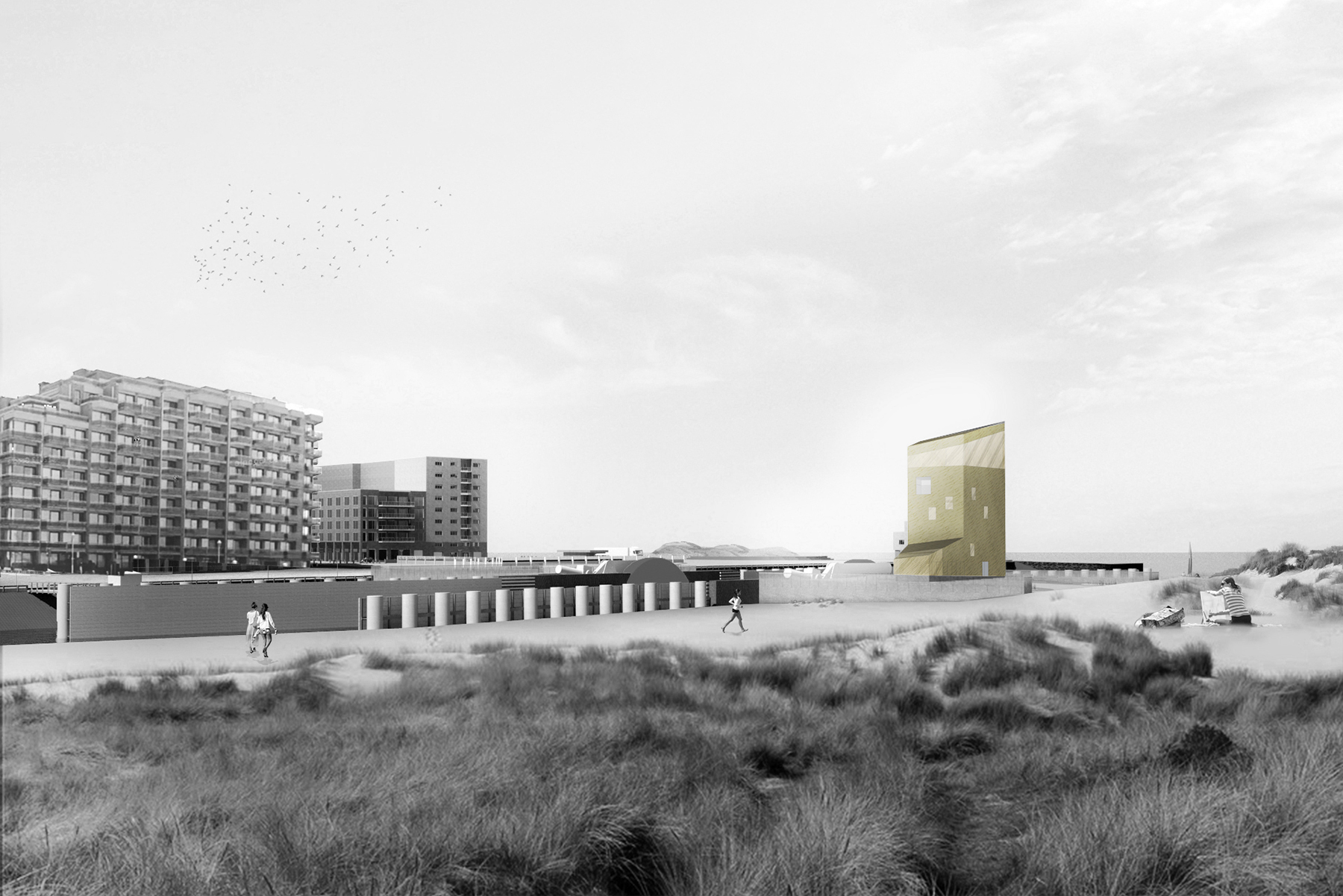
23rd November 2017
Contract for construction of storm defense barrier – Nieuwpoort awarded
The design of the storm defense barrier is the result of a detailed study in consultation with the stakeholders. The control building, designed by Archiles architects, will be integrated on the mainland on the right bank.

10th July 2017
Winning design – Sports complex ‘De Hoogt’ – Turnhout
The board of directors of the ‘Autonoom Gemeentebedrijf’ (AGB) Oud-Turnhout has unanimously approved the proposal for the renovation of the existing sports complex and the construction of a second sports complex ‘De Hoogt’. The contract was awarded to archiles architects and construction company Vanhout.Pro.
http://www.gva.be/cnt/dmf20170707_02962678/tweede-sporthal-klaar-tegen-eind-volgend-jaar
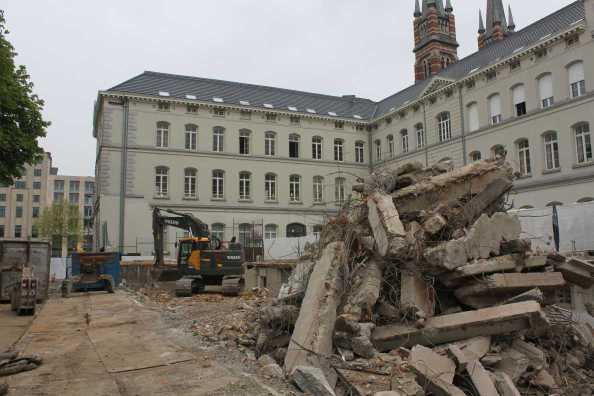
20th April 2017
Construction site extension Onze-Lieve-Vrouwecollege – Antwerp started!
The demolition of the L-building of the Onze-Lieve-Vrouwecollege in Antwerp has started. The outdated building on the Louiza-Marialei will be replaced by a new building that will accommodate the students of ‘De Dames’, who will move from their current buildings in 2018.
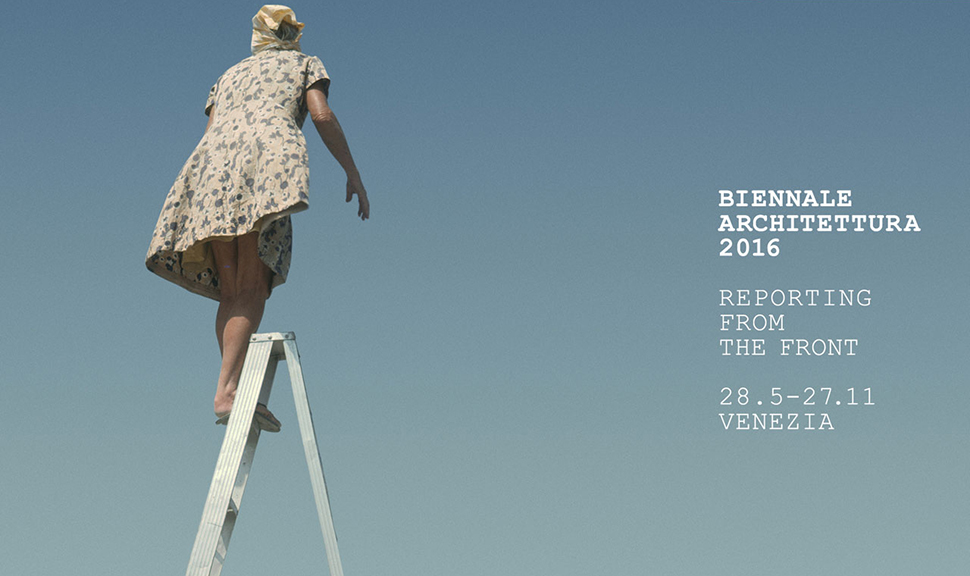
17th September 2016
Archiles architects visits 15th Architecture Biennale – Venice
The International Architecture Biennale, “Reporting from the front” inspires Archiles architects and provides food for thought.
The message of this exhibition is that a building should not only be good, but preferably also smart, engaged, inclusive and incremental. Architecture should formulate solutions to all the problems and challenges of our time.
The exhibition can be visited at the Giardini and the Arsenale in Venice from 28 May to 27 November 2016. Curator is Alejandro Aravena, who won the Pritzker Prize for architecture earlier this year.
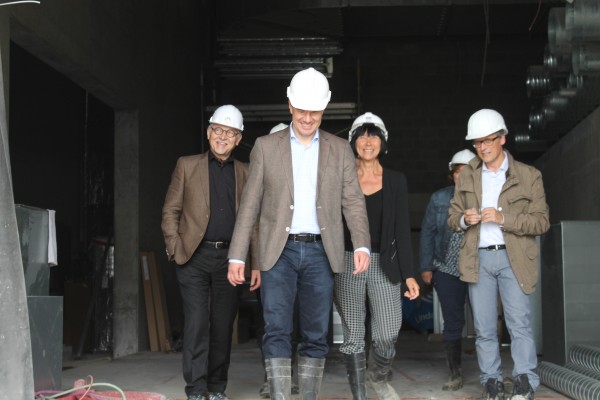
6th June 2016
Archiles architects and ebtca architects show Minister Sven Gatz around on the construction site ‘CC De Factorij’ – Zaventem
Archiles architects and ebtca architects guided Sven Gatz, Flemish Minister of Culture, on 3 June on the construction site of the new Cultural centre and Library in Zaventem. Mayor Francis Vermeiren and Ingrid Holemans, alderman for Culture, were also present.
Exactly one year ago, the construction of a new Cultural centre was started that will be called ‘De Factorij’. It will have a hall for theatre and music productions, which can be converted into a conference hall, a cafeteria, a foyer, an exhibition space, and the library will also move here.