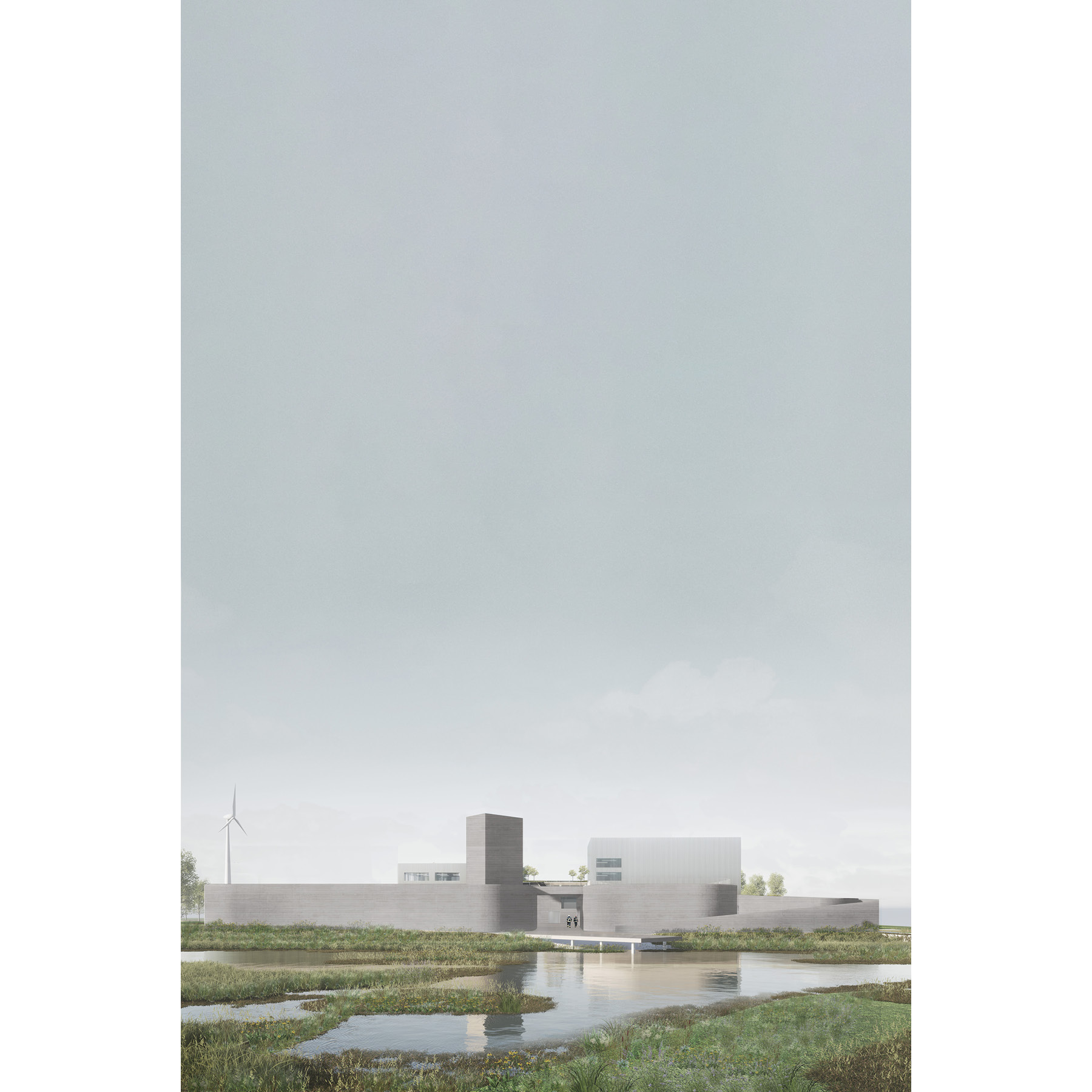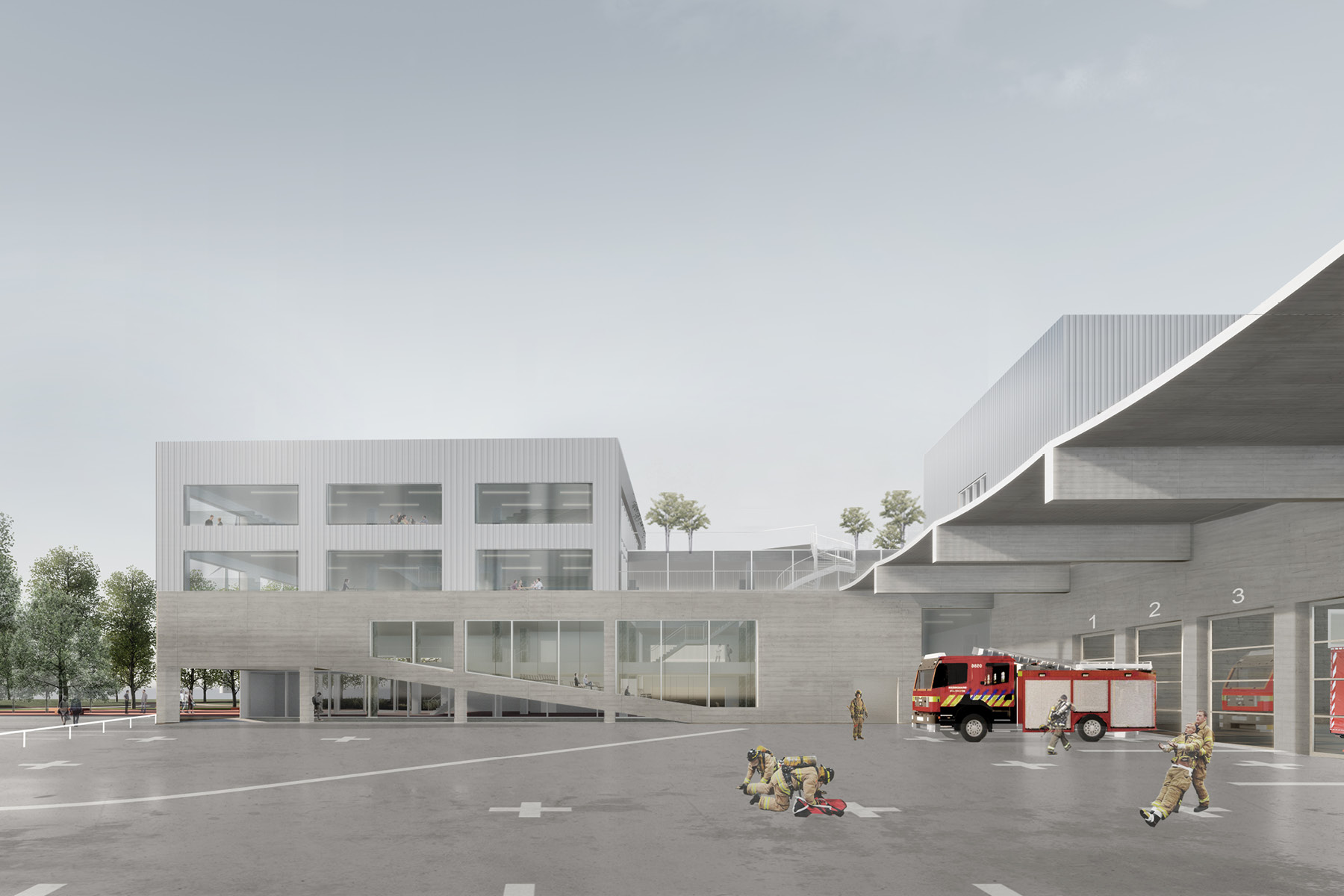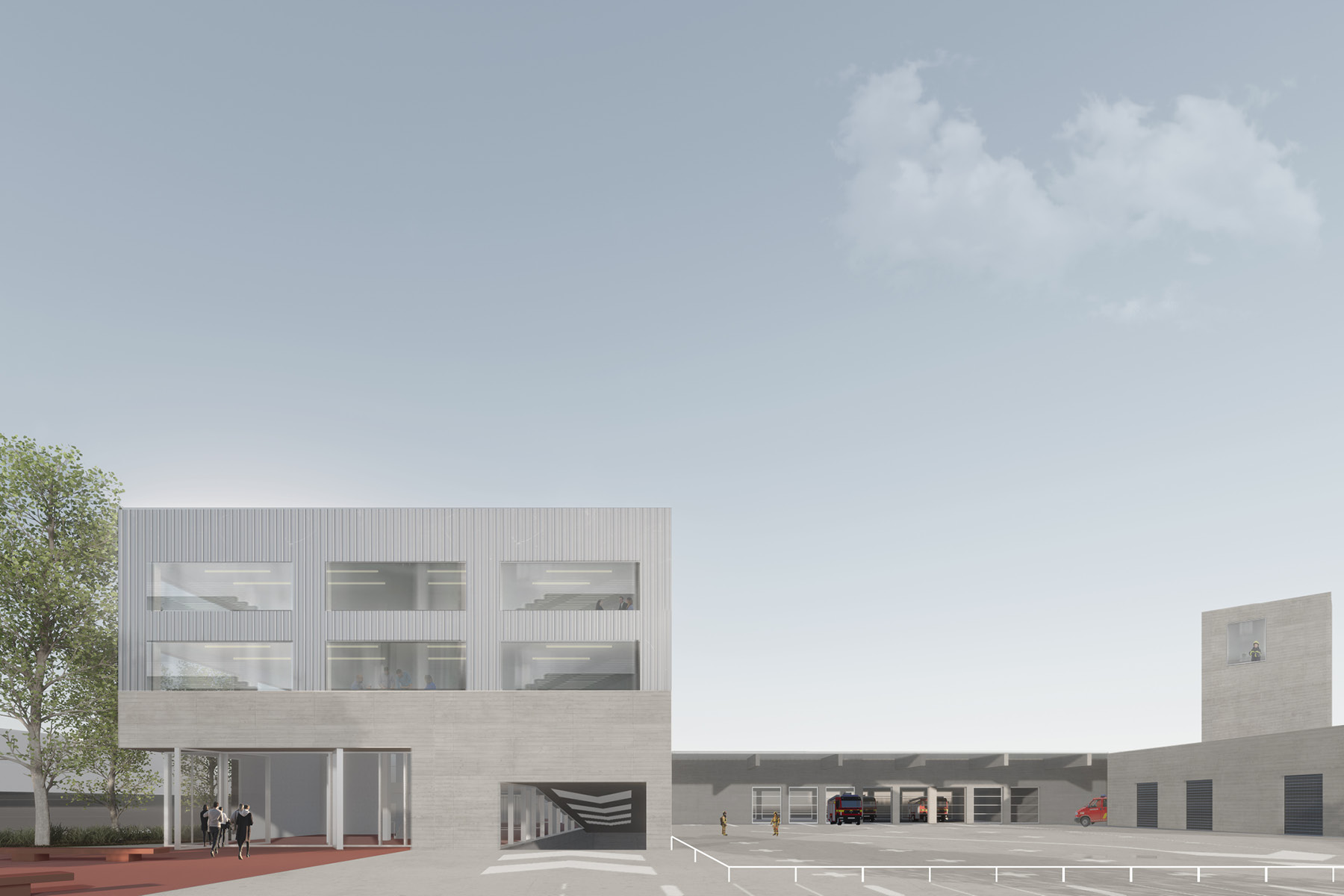Emergency service centre Fluvia – Kortrijk



Emergency service centre Fluvia – Kortrijk
“An emergency service centre is a complex biotope. It is both a hyper-efficient infrastructure where every second counts, as well as a home where time can move very slowly. Discipline, blind trust and unconditional camaraderie prevail. It really is a world in itself but one that is fully at your, my and everyone’s service. And this must be reflected, in an open attitude to society, the traffic rushing by, the surrounding landscape and everyone who passes or enters.
To offer help is a profoundly human strength which connects infinitely. We want to be able to use architecture to embody this, in a ruthlessly sleek high-speed machine, with an inviting view on the world and room for solace and comfort. Because after the adrenaline rush of the call comes the processing, amongst each other, in security and peace.”
With this preface, the design process of open call 0040 – emergency service centre in Kortrijk started. The search for a conflict-free circulation pattern determines the implantation on the site and is the base for the volumetric elaboration of the programme. The division of the building in a main volume located on the street (containing the social functions, the experience spaces and the physical aspect), is placed at right angles to the operational depot of the emergency service vehicles, which is connected to the training ground, and is completed by the logistics spaces. A layout like a square farm, with all functions surrounding the central courtyard, allowing overview and visual contact at all times.
Technical info
Client
Hulpverleningszone Fluvia
Location
Kortrijk
Design team
Archiles Architecten, Compagnie O
Period
2022 – Present
Surface
14.803,00 m²
Status
Design
Photography
© Compagnie O